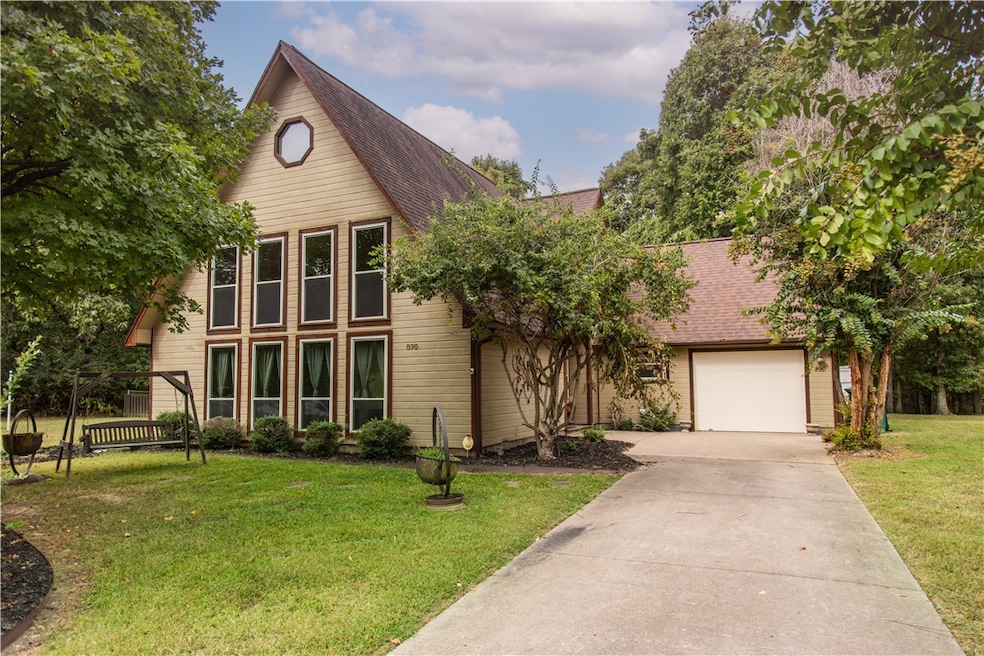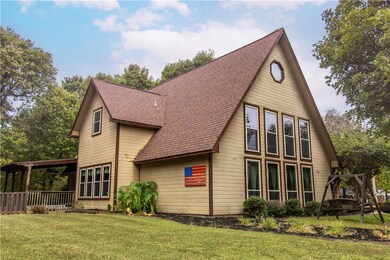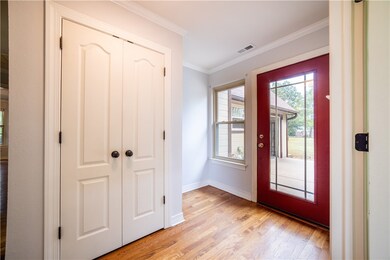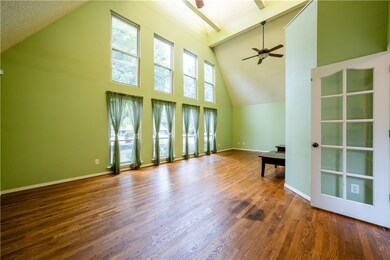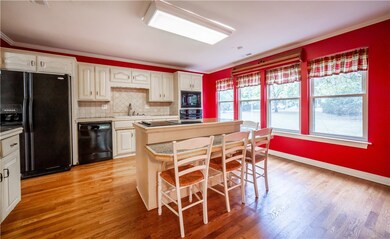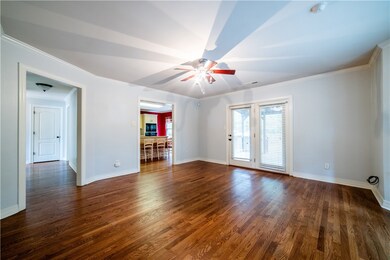
890 Callihan Loop Springdale, AR 72762
Highlights
- 1.1 Acre Lot
- Chalet
- Cathedral Ceiling
- Hellstern Middle School Rated A
- Deck
- Wood Flooring
About This Home
As of October 2024Nestled on a serene 1.1-acre lot in the heart of Tontitown, this charming 2,162 sq. ft. A-frame chalet offers the perfect blend of country charm and modern comfort. Boasting soaring cathedral ceilings, the home features a spacious living room and upstairs loft, ideal for both relaxing and entertaining. The inviting kitchen is the heart of the home, featuring a large center island with seating, granite tile countertops and ample cabinetry. It opens to a formal dining room, perfect for gatherings, which seamlessly flows onto the expansive 770 sq. ft. deck, partially covered for year-round enjoyment. The primary suite is a true retreat, complete with a cozy sitting area, en suite bath, and a private outdoor balcony for peaceful mornings. A main-level guest room and full bathroom ensure comfort for visitors. Natural light floods the home through large windows, creating a warm and welcoming ambiance. The gorgeous yard offers plenty of space for outdoor activities. This home offers tranquil living in a park-like setting.
Last Agent to Sell the Property
Weichert REALTORS - The Griffin Company Springdale Brokerage Phone: 479-756-1003 License #EB00053350 Listed on: 09/18/2024

Last Buyer's Agent
Coldwell Banker Harris McHaney & Faucette -Fayette License #EB00074941

Home Details
Home Type
- Single Family
Est. Annual Taxes
- $1,658
Year Built
- Built in 1990
Lot Details
- 1.1 Acre Lot
- Lot Dimensions are 215' x 222'
- East Facing Home
- Picket Fence
- Partially Fenced Property
- Chain Link Fence
- Landscaped
- Level Lot
- Open Lot
Home Design
- Chalet
- Slab Foundation
- Shingle Roof
- Architectural Shingle Roof
- Masonite
Interior Spaces
- 2,162 Sq Ft Home
- 2-Story Property
- Cathedral Ceiling
- Ceiling Fan
- Double Pane Windows
- Vinyl Clad Windows
- Drapes & Rods
- Blinds
- Living Room
- Fire and Smoke Detector
- Washer and Dryer Hookup
Kitchen
- Eat-In Kitchen
- Built-In Self-Cleaning Oven
- Electric Oven
- Built-In Range
- Microwave
- Plumbed For Ice Maker
- Dishwasher
- Granite Countertops
- Disposal
Flooring
- Wood
- Carpet
- Laminate
- Ceramic Tile
Bedrooms and Bathrooms
- 2 Bedrooms
- Split Bedroom Floorplan
- Walk-In Closet
- 2 Full Bathrooms
Parking
- 1 Car Attached Garage
- Garage Door Opener
Outdoor Features
- Balcony
- Deck
- Covered patio or porch
- Outdoor Storage
Location
- City Lot
Utilities
- Central Heating and Cooling System
- Heating System Uses Gas
- Gas Water Heater
- Septic Tank
- Phone Available
- Cable TV Available
Community Details
- No Home Owners Association
- Callihan Estates Subdivision
Listing and Financial Details
- Tax Lot 25
Ownership History
Purchase Details
Home Financials for this Owner
Home Financials are based on the most recent Mortgage that was taken out on this home.Purchase Details
Home Financials for this Owner
Home Financials are based on the most recent Mortgage that was taken out on this home.Purchase Details
Home Financials for this Owner
Home Financials are based on the most recent Mortgage that was taken out on this home.Similar Homes in Springdale, AR
Home Values in the Area
Average Home Value in this Area
Purchase History
| Date | Type | Sale Price | Title Company |
|---|---|---|---|
| Warranty Deed | $189,000 | Rtc | |
| Interfamily Deed Transfer | -- | None Available | |
| Warranty Deed | $150,000 | Waco Title Company |
Mortgage History
| Date | Status | Loan Amount | Loan Type |
|---|---|---|---|
| Previous Owner | $164,050 | New Conventional | |
| Previous Owner | $35,000 | Unknown | |
| Previous Owner | $148,724 | FHA |
Property History
| Date | Event | Price | Change | Sq Ft Price |
|---|---|---|---|---|
| 10/24/2024 10/24/24 | Sold | $365,000 | -2.7% | $169 / Sq Ft |
| 09/25/2024 09/25/24 | Pending | -- | -- | -- |
| 09/18/2024 09/18/24 | For Sale | $375,000 | +98.9% | $173 / Sq Ft |
| 04/16/2012 04/16/12 | Sold | $188,500 | -4.8% | $80 / Sq Ft |
| 03/17/2012 03/17/12 | Pending | -- | -- | -- |
| 02/28/2012 02/28/12 | For Sale | $198,000 | -- | $84 / Sq Ft |
Tax History Compared to Growth
Tax History
| Year | Tax Paid | Tax Assessment Tax Assessment Total Assessment is a certain percentage of the fair market value that is determined by local assessors to be the total taxable value of land and additions on the property. | Land | Improvement |
|---|---|---|---|---|
| 2024 | $1,809 | $69,930 | $18,030 | $51,900 |
| 2023 | $1,699 | $69,930 | $18,030 | $51,900 |
| 2022 | $1,169 | $40,770 | $12,820 | $27,950 |
| 2021 | $1,169 | $40,770 | $12,820 | $27,950 |
| 2020 | $1,166 | $40,770 | $12,820 | $27,950 |
| 2019 | $1,169 | $31,930 | $7,000 | $24,930 |
| 2018 | $1,194 | $31,930 | $7,000 | $24,930 |
| 2017 | $1,164 | $31,930 | $7,000 | $24,930 |
| 2016 | $1,164 | $31,930 | $7,000 | $24,930 |
| 2015 | $1,514 | $31,930 | $7,000 | $24,930 |
| 2014 | $1,348 | $27,800 | $7,000 | $20,800 |
Agents Affiliated with this Home
-
S
Seller's Agent in 2024
Sarah Brothers
Weichert REALTORS - The Griffin Company Springdale
-
J
Buyer's Agent in 2024
Jennifer Skoff
Coldwell Banker Harris McHaney & Faucette -Fayette
-
P
Seller's Agent in 2012
Paige Crockett
Lindsey & Associates Inc
Map
Source: Northwest Arkansas Board of REALTORS®
MLS Number: 1286851
APN: 830-38536-000
- 507 Reed Valley Garden
- 541 Reed Valley Rd
- 519 Reed Valley Rd
- 1436 Kissinger Ave
- 2914 S Barrington Rd
- 573 W Reed Valley Rd
- 1004 Taldo Loop
- 6532 Western Trails Dr
- 0 Dowell Rd
- 4101 N Dogwood Canyon Loop
- 1224 S Maestri Rd
- 3415 S 64th St
- 7634 Via Roma Ave
- 252 Forza Ln
- 3531 N Wagner Rd
- 1306 Carrara St
- 795 Bellagiola Ave
- 1292 Carrara St
- 12017 Red Oak Dr
- 1276 Carrara St
