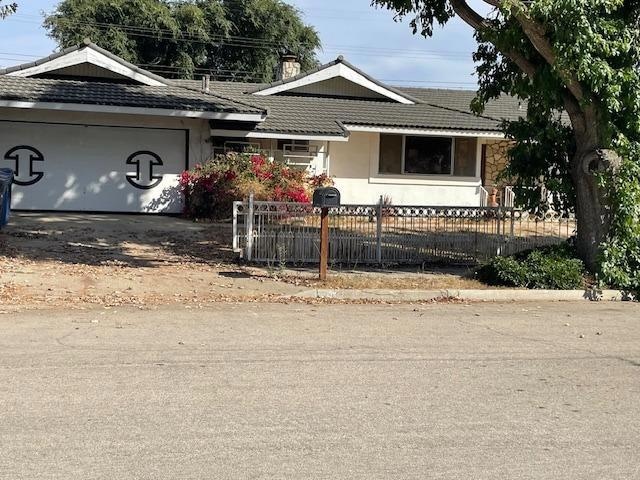
890 Comanche Ave Santa Maria, CA 93455
Highlights
- City View
- Contemporary Architecture
- Covered patio or porch
- Fireplace in Primary Bedroom
- No HOA
- Formal Dining Room
About This Home
As of December 2024ATTN: Contractors/Investors. Cash Offers Only for this Orcutt home. Lots of good features but needs some updating and repairs. 3 bedrooms, 2.5 bathrooms, with original single pane windows, separate laundry room, gas forced air heat (no AC), 2-car garage with some attached storage cabinets and steel roof. Kitchen and laundry rooms were rebuilt 10 years ago. Kitchen features built-in double electric ovens, gas stove top, dishwasher and garbage disposal. Gas water heater replaced 3 years ago. 8-year old refrigerator and 5-year old washer and dryer remain with the home. Living/dining rooms feature wood burning fireplace. There is a paver patio outside the back door of the garage. Backyard features 3 fruit trees and a 26' x 16' covered patio. Front and backyards are fully fenced. All offers will be reviewed by the seller at 11:00am on December 13, 2024.
Last Agent to Sell the Property
Alexander Real Estate License #00968588 Listed on: 12/03/2024
Last Buyer's Agent
Alexander Real Estate License #00968588 Listed on: 12/03/2024
Home Details
Home Type
- Single Family
Est. Annual Taxes
- $4,537
Year Built
- Built in 1965
Lot Details
- 10,019 Sq Ft Lot
- Lot Dimensions: 92
- West Facing Home
- Wood Fence
- Manual Sprinklers System
- Back Yard Fenced and Front Yard
- Property is zoned 10-R-1
Parking
- 2 Car Garage
- 2 Open Parking Spaces
- Front Facing Garage
- Driveway
Home Design
- Contemporary Architecture
- Ranch Style House
- Fixer Upper
- Raised Foundation
- Frame Construction
- Metal Roof
- Stucco
Interior Spaces
- 1,802 Sq Ft Home
- Living Room
- Dining Room with Fireplace
- Formal Dining Room
- City Views
Kitchen
- Double Oven
- Built-In Electric Oven
- Gas Cooktop
- Ice Maker
- Dishwasher
- Disposal
Flooring
- Carpet
- Linoleum
Bedrooms and Bathrooms
- 3 Bedrooms
- Fireplace in Primary Bedroom
- Primary Bathroom is a Full Bathroom
- Bathtub with Shower
Laundry
- Laundry Room
- Dryer
- Washer
- 220 Volts In Laundry
Outdoor Features
- Covered patio or porch
Utilities
- No Cooling
- Central Heating
- Heating System Uses Natural Gas
- Gas Water Heater
Community Details
- No Home Owners Association
- Net Lease
Listing and Financial Details
- Assessor Parcel Number 103-105-023
Ownership History
Purchase Details
Home Financials for this Owner
Home Financials are based on the most recent Mortgage that was taken out on this home.Purchase Details
Home Financials for this Owner
Home Financials are based on the most recent Mortgage that was taken out on this home.Purchase Details
Similar Homes in Santa Maria, CA
Home Values in the Area
Average Home Value in this Area
Purchase History
| Date | Type | Sale Price | Title Company |
|---|---|---|---|
| Grant Deed | $490,000 | Placer Title | |
| Grant Deed | $260,000 | Fidelity National Title Co | |
| Interfamily Deed Transfer | -- | None Available |
Mortgage History
| Date | Status | Loan Amount | Loan Type |
|---|---|---|---|
| Previous Owner | $7,276 | FHA | |
| Previous Owner | $255,290 | FHA |
Property History
| Date | Event | Price | Change | Sq Ft Price |
|---|---|---|---|---|
| 12/30/2024 12/30/24 | Sold | $490,000 | -16.9% | $272 / Sq Ft |
| 12/23/2024 12/23/24 | Pending | -- | -- | -- |
| 12/16/2024 12/16/24 | Price Changed | $590,000 | +7.4% | $327 / Sq Ft |
| 12/03/2024 12/03/24 | For Sale | $549,500 | -- | $305 / Sq Ft |
Tax History Compared to Growth
Tax History
| Year | Tax Paid | Tax Assessment Tax Assessment Total Assessment is a certain percentage of the fair market value that is determined by local assessors to be the total taxable value of land and additions on the property. | Land | Improvement |
|---|---|---|---|---|
| 2025 | $4,537 | $490,000 | $300,000 | $190,000 |
| 2023 | $4,537 | $307,727 | $124,273 | $183,454 |
| 2022 | $4,419 | $301,694 | $121,837 | $179,857 |
| 2021 | $4,390 | $295,780 | $119,449 | $176,331 |
| 2020 | $4,356 | $292,748 | $118,225 | $174,523 |
| 2019 | $4,306 | $287,008 | $115,907 | $171,101 |
| 2018 | $4,240 | $281,382 | $113,635 | $167,747 |
| 2017 | $4,090 | $275,865 | $111,407 | $164,458 |
| 2016 | $3,938 | $270,457 | $109,223 | $161,234 |
| 2014 | $3,678 | $261,179 | $105,476 | $155,703 |
Agents Affiliated with this Home
-
A
Seller's Agent in 2024
Alexander Froehlich
Alexander Real Estate
(530) 304-3208
1 in this area
11 Total Sales
Map
Source: MetroList
MLS Number: 224130315
APN: 103-105-023
