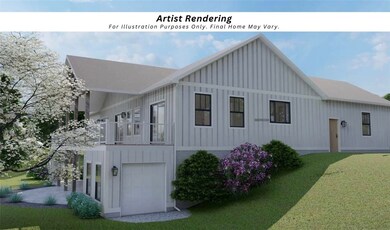890 Crenshaw St Pendleton, SC 29670
Estimated payment $2,945/month
Highlights
- Second Kitchen
- Recreation Room
- Granite Countertops
- Pendleton High School Rated A-
- Farmhouse Style Home
- No HOA
About This Home
Welcome to 890 Crenshaw St. in the charming historic town of Pendleton, SC! This exquisite modern farmhouse offers a thoughtfully designed layout featuring two bedrooms and an office or third bedroom on the main floor. In addition, the finished walkout basement is planned as Option 2 to hold bedrooms four and five along with a full bath, kitchenette, living room, and theatre room/flex space. Special features include luxury vinyl flooring, sleek granite countertops in the kitchen, and a spacious covered deck and patio creating a private escape to enjoy throughout the year. The finished basement can be tailored to your personal preferences, offering an exit to the rear patio and a separate garage for a golf cart or extra storage. Enjoy a vibrant lifestyle with easy access to the square, where you can indulge in diverse shopping and dining options, as well as participate in community events like concerts, jubilees, and the seasonal farmers market. Act now to personalize the exterior and basement finishes to your taste. This remarkable property will be ready for new owners by the end of November 2025—don’t let this opportunity pass you by!
Listing Agent
Keller Williams Clemson Brokerage Phone: (864) 353-5033 License #7236 Listed on: 08/27/2025

Property Details
Home Type
- Mobile/Manufactured
Est. Annual Taxes
- $793
Year Built
- Built in 2025 | Under Construction
Lot Details
- 0.3 Acre Lot
- Sloped Lot
- Landscaped with Trees
Parking
- 2 Car Attached Garage
- Garage Door Opener
- Driveway
Home Design
- Farmhouse Style Home
- Concrete Siding
- Cement Siding
Interior Spaces
- 3,406 Sq Ft Home
- 1-Story Property
- Smooth Ceilings
- Ceiling Fan
- Vinyl Clad Windows
- French Doors
- Home Office
- Recreation Room
Kitchen
- Second Kitchen
- Dishwasher
- Granite Countertops
Bedrooms and Bathrooms
- 5 Bedrooms
- Walk-In Closet
- Bathroom on Main Level
- 3 Full Bathrooms
- Dual Sinks
- Shower Only
Laundry
- Laundry Room
- Washer
Finished Basement
- Heated Basement
- Basement Fills Entire Space Under The House
- Natural lighting in basement
Outdoor Features
- Patio
- Front Porch
Location
- City Lot
Schools
- Pendleton Elementary School
- Riverside Middl Middle School
- Pendleton High School
Utilities
- Cooling Available
- Heat Pump System
Community Details
- No Home Owners Association
Listing and Financial Details
- Tax Lot 1
- Assessor Parcel Number 400-80-4018
Map
Home Values in the Area
Average Home Value in this Area
Tax History
| Year | Tax Paid | Tax Assessment Tax Assessment Total Assessment is a certain percentage of the fair market value that is determined by local assessors to be the total taxable value of land and additions on the property. | Land | Improvement |
|---|---|---|---|---|
| 2024 | $793 | $1,740 | $1,740 | $0 |
| 2023 | $793 | $1,740 | $1,740 | $0 |
Property History
| Date | Event | Price | List to Sale | Price per Sq Ft | Prior Sale |
|---|---|---|---|---|---|
| 09/19/2025 09/19/25 | For Sale | $550,000 | +1529.6% | $162 / Sq Ft | |
| 05/09/2025 05/09/25 | Sold | $33,750 | -10.0% | -- | View Prior Sale |
| 04/11/2025 04/11/25 | Pending | -- | -- | -- | |
| 04/10/2025 04/10/25 | Price Changed | $37,500 | -6.3% | -- | |
| 04/04/2025 04/04/25 | For Sale | $40,000 | -- | -- |
Purchase History
| Date | Type | Sale Price | Title Company |
|---|---|---|---|
| Quit Claim Deed | -- | None Listed On Document | |
| Quit Claim Deed | -- | None Listed On Document | |
| Warranty Deed | $67,500 | None Listed On Document | |
| Warranty Deed | $67,500 | None Listed On Document |
Source: Western Upstate Multiple Listing Service
MLS Number: 20291622
APN: 040-08-04-017
- 892 Crenshaw St
- 1280 E Queen St
- 846 Crouch Dr
- 179 Queens Mill Ct
- 908 Chester Cir
- 205 Bostic Ct
- 203 Bostic Ct
- 504 E Main St
- 168 Queens Mill Ct
- 106 Benjamin Blvd
- 153 Queens Mill Ct
- Lot 3 Crenshaw St
- Lot 1 Crenshaw St
- 104 Benjamin Blvd
- 206 Bostic Ct
- 00 Danenhower Rd
- 106 Boulevard
- 156 Queens Mill Ct
- 171 E Main St
- 216 N Mechanic St
- 727 Greenville St Unit 17
- 250 S Depot St
- 103 Pendleton Place Way
- 206 Kirk Ln Unit 11
- 11 Maverick Dr
- 207 Royal Way
- 305 Sliding Rock Dr
- 410 S Mountain Mint Ln
- 401 Bee Cove Way
- 200 Woody Rd Unit 22
- 105 Weaver Way
- 323 Grange Valley Ln
- 305 Augusta Rd
- 105 Heritage Riverwood Dr
- 205 Tiliwa Ct
- 104 Dawson St Unit ID1268059P
- 104 Dawson St Unit ID1268050P
- 101 White Ln
- 201 Tiliwa Ct
- 119 Karen Dr






