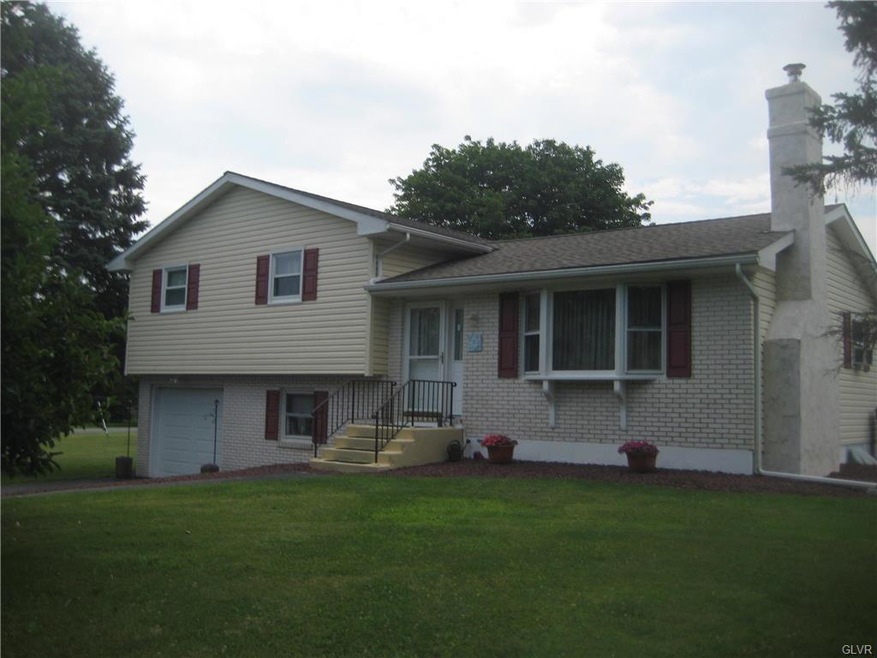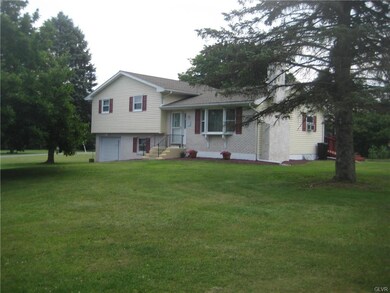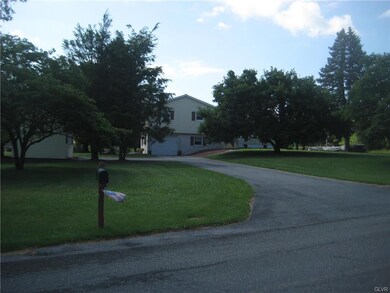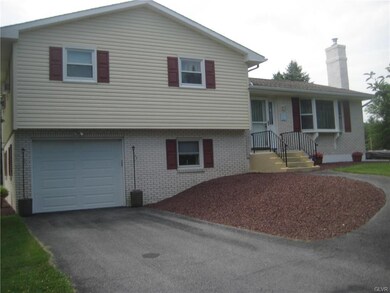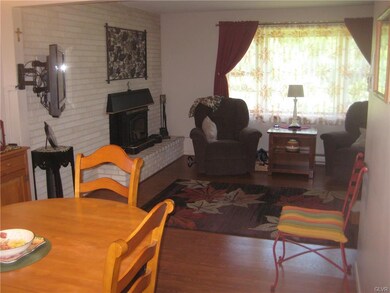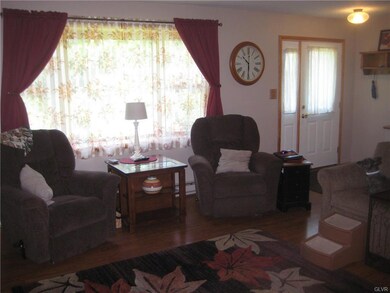
890 E James St Lehighton, PA 18235
Estimated Value: $280,021 - $383,000
Highlights
- Deck
- Living Room with Fireplace
- Corner Lot
- Wood Burning Stove
- Wood Flooring
- Enclosed patio or porch
About This Home
As of August 2017Pride of ownership in this home. Nothing to do but move in. The 4 level split has plenty of space. The main level has a living room w/ brick fireplace and has a Harmon wood stove insert. The whole kitchen has been recently remodeled & has a new dishwasher. The dining room opens to a 15x11 two level deck & a huge yard. The bedroom level has the master plus two other bedrooms & a large split bath. This floor has hardwood floors in two bedrooms, the hallway & steps. The LL has a large family room used as a library. There are 4 built in oak bookcases that will stay. There is a 1/2 bath & the garage. The FR opens to the yard and a 1/2 wall 25x13 patio. The basement level has the laundry, finished exercise room can be a playroom office, etc. There is a storage room w/metal shelving that will stay. The yard is just gorgeous, flat and private. There is a new 12x16 shed that matches the outside of the home. Roof has a 45 year life remaining. Most windows are new. This home is a must see.
Last Agent to Sell the Property
Shari Noctor
RE/MAX Unlimited Real Estate Listed on: 07/15/2017

Last Buyer's Agent
David Goncalves
RE/MAX Real Estate

Home Details
Home Type
- Single Family
Est. Annual Taxes
- $3,053
Year Built
- Built in 1974
Lot Details
- 0.96 Acre Lot
- Lot Dimensions are 172 x 263
- Corner Lot
- Paved or Partially Paved Lot
- Level Lot
- Property is zoned R1
Home Design
- Split Level Home
- Brick Exterior Construction
- Asphalt Roof
- Vinyl Construction Material
Interior Spaces
- 1,350 Sq Ft Home
- 2-Story Property
- Wood Burning Stove
- Window Screens
- Family Room Downstairs
- Living Room with Fireplace
- Dining Room
- Partially Finished Basement
- Partial Basement
Kitchen
- Eat-In Kitchen
- Electric Oven
- Self-Cleaning Oven
- Microwave
- Dishwasher
Flooring
- Wood
- Wall to Wall Carpet
- Tile
- Vinyl
Bedrooms and Bathrooms
- 3 Bedrooms
Laundry
- Laundry on lower level
- Dryer
- Washer
Home Security
- Storm Windows
- Storm Doors
- Fire and Smoke Detector
Parking
- 1 Car Attached Garage
- Garage Door Opener
- On-Street Parking
- Off-Street Parking
Outdoor Features
- Deck
- Enclosed patio or porch
- Shed
Utilities
- Window Unit Cooling System
- Zoned Heating
- Baseboard Heating
- 101 to 200 Amp Service
- Well
- Electric Water Heater
- Septic System
- Cable TV Available
Community Details
- Beltzville Acres Subdivision
Listing and Financial Details
- Assessor Parcel Number 28A-57-B114
Ownership History
Purchase Details
Home Financials for this Owner
Home Financials are based on the most recent Mortgage that was taken out on this home.Purchase Details
Home Financials for this Owner
Home Financials are based on the most recent Mortgage that was taken out on this home.Purchase Details
Home Financials for this Owner
Home Financials are based on the most recent Mortgage that was taken out on this home.Similar Homes in Lehighton, PA
Home Values in the Area
Average Home Value in this Area
Purchase History
| Date | Buyer | Sale Price | Title Company |
|---|---|---|---|
| Newhart Katelyn A | $200,000 | None Available | |
| Pierce Russell W | $184,900 | Penntitle Inc | |
| Attenello Gary R | $184,000 | None Available |
Mortgage History
| Date | Status | Borrower | Loan Amount |
|---|---|---|---|
| Open | Newhart Katelyn A | $50,000 | |
| Open | Newhart Katelyn A | $156,000 | |
| Previous Owner | Pierce Russell W | $25,000 | |
| Previous Owner | Pierce Russell W | $147,920 | |
| Previous Owner | Attenello Gary R | $147,200 |
Property History
| Date | Event | Price | Change | Sq Ft Price |
|---|---|---|---|---|
| 08/24/2017 08/24/17 | Sold | $200,000 | -4.7% | $148 / Sq Ft |
| 07/19/2017 07/19/17 | Pending | -- | -- | -- |
| 07/15/2017 07/15/17 | For Sale | $209,900 | -- | $155 / Sq Ft |
Tax History Compared to Growth
Tax History
| Year | Tax Paid | Tax Assessment Tax Assessment Total Assessment is a certain percentage of the fair market value that is determined by local assessors to be the total taxable value of land and additions on the property. | Land | Improvement |
|---|---|---|---|---|
| 2025 | $3,780 | $45,050 | $13,500 | $31,550 |
| 2024 | $3,600 | $45,050 | $13,500 | $31,550 |
| 2023 | $3,476 | $45,050 | $13,500 | $31,550 |
| 2022 | $3,352 | $45,050 | $13,500 | $31,550 |
| 2021 | $3,245 | $45,050 | $13,500 | $31,550 |
| 2020 | $3,200 | $45,050 | $13,500 | $31,550 |
| 2019 | $3,110 | $45,050 | $13,500 | $31,550 |
| 2018 | $3,110 | $45,050 | $13,500 | $31,550 |
| 2017 | $3,053 | $45,050 | $13,500 | $31,550 |
| 2016 | -- | $45,050 | $13,500 | $31,550 |
| 2015 | -- | $45,050 | $13,500 | $31,550 |
| 2014 | -- | $45,050 | $13,500 | $31,550 |
Agents Affiliated with this Home
-

Seller's Agent in 2017
Shari Noctor
RE/MAX
(610) 266-5241
-

Buyer's Agent in 2017
David Goncalves
RE/MAX
(484) 633-8300
Map
Source: Greater Lehigh Valley REALTORS®
MLS Number: 552987
APN: 28A-57-B114
- 990 E James St
- 185 Margaret St
- 180 Arbor Rd
- 5955 Interchange Rd
- 35 Green Briar Dr
- 2875 Stagecoach Rd W
- 1195 Hemlock St
- 5210 Poho Poco Dr
- 1120 Jefferson St
- 0 Jefferson St Unit PM-131699
- 45 Moyer Place
- 30 Little Gap Rd
- 621 E Princeton Ave
- 719 Franklin Ave
- 1650 Spruce Hollow Rd
- 235 Plantation Dr
- 707 5th St
- 273 Columbia Ave
