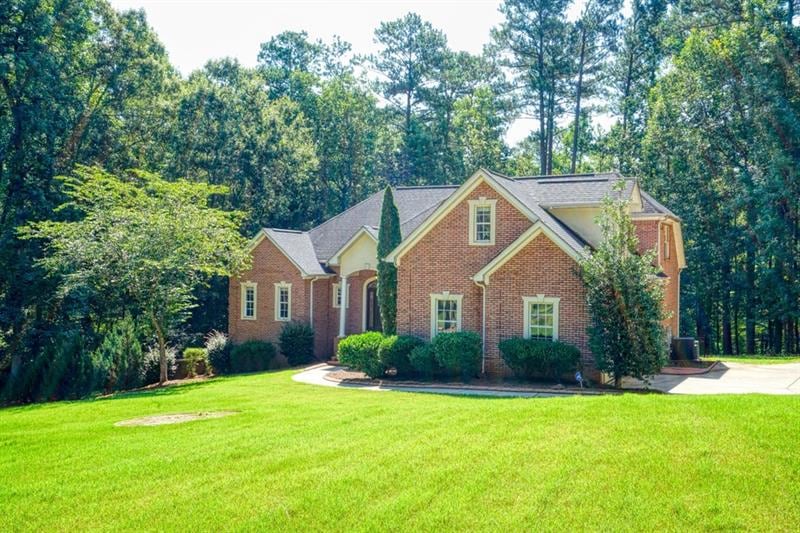Welcome Home to Luxury Living at Lake Dow! Enjoy spreading your wings and unwinding in this splendid approximately 6,000 square foot, 1.5 story, 4-sided brick estate nestled on a 1.3-acre lot in the exclusive Lake Dow Community of McDonough, with access to fishing and electric boating, as well as swimming, tennis and fitness at the private, members-only Lake Dow Club overlooking the Lake. The Main Level features hardwood floors, a formal dining room with lovely arches, a spacious formal living room, 2 full baths, 1 half bath, an easy-access main-floor laundry, and 3 lg BR with plush carpeting,accented by decorative wainscoting, lovely crown molding, picturesque windows galore, and soothing ceiling fans sprinkled throughout. Cooking is a treat in the large chef’s Kitchen overlooking an inviting open FR. The breakfast bar, Stainless Steel Appliances (gas cook top and brand new double ovens) tile back splash, and large eat-in breakfast area, ensures everyone can gather around for food, fellowship and fun! Retreat to the main level Owner’s Suite where you can enjoy a peaceful cup of coffee or sip of tea with your own private access to the back deck. Sitting area flanked by full-length bay windows, or soak in your glorious garden tub. Double vanities, walk-in shower, and huge walk-in closet filled with natural lighting from its own picturesque window. The Upstairs feature a bedroom, full bathroom, and bonus room. Terrace Level is the real show-stopper, boasting a large home theater, a huge bonus room, game room or home school space; a 2nd living room, large bedroom, 1 full bathroom and 1 half bath. PLUS, a boat room/storage space with door access leading out to a beautiful back yard with mature trees and covered patio great for entertaining.

