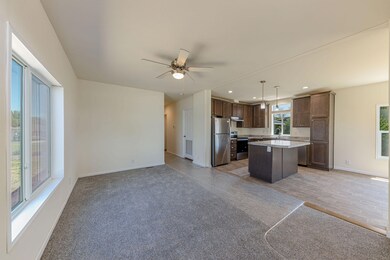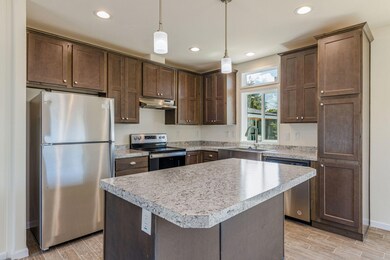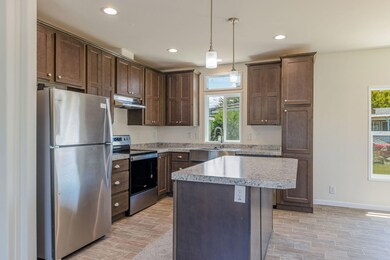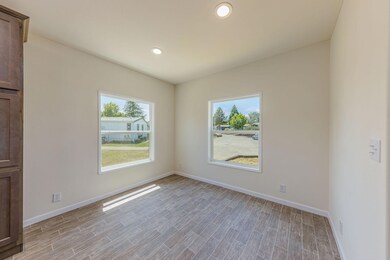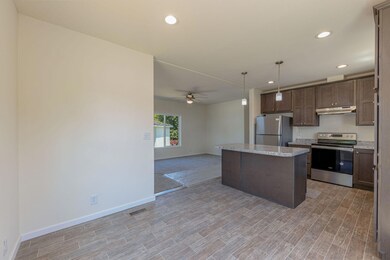
890 Krissy Dee Medford, OR 97501
West Main NeighborhoodHighlights
- Clubhouse
- Great Room
- Pickleball Courts
- Deck
- Community Pool
- Double Pane Windows
About This Home
As of August 2024Brand New 1073 sq ft, 3 Bedrooms and 2 Bathroom manufactured home in the Myra Lynne Community.
Light and bright home with modern colors and features. Open floorpan with ceiling fans throughout. The kitchen has plenty of cupboard space, farmhouse sink, an island and stainless steel appliances. Primary Bedroom has an attached Bathroom with double sinks and a shower with seating. Laundry area with extra storage. Outside there is a carport and a shed. The common areas for the park sit just behind the home and allows for easy access to the park amenities. This all ages park includes many wonderful amenities including a beautifully updated clubhouse with a Billiards room, library, social areas, laundry facilities, swimming pool, playground, tennis/pickleball courts, and more. Affordable space rent at $595 per month.
Last Agent to Sell the Property
Keller Williams Realty Southern Oregon License #200911074 Listed on: 06/07/2023

Property Details
Home Type
- Mobile/Manufactured
Year Built
- Built in 2022
HOA Fees
- $595 Monthly HOA Fees
Parking
- Attached Carport
Home Design
- Composition Roof
Interior Spaces
- 1-Story Property
- Ceiling Fan
- Double Pane Windows
- Vinyl Clad Windows
- Great Room
- Dining Room
- Laundry Room
Kitchen
- Range with Range Hood
- Dishwasher
- Kitchen Island
- Laminate Countertops
- Disposal
Flooring
- Carpet
- Vinyl
Bedrooms and Bathrooms
- 3 Bedrooms
- 2 Full Bathrooms
- Double Vanity
- Bathtub with Shower
Home Security
- Carbon Monoxide Detectors
- Fire and Smoke Detector
Outdoor Features
- Deck
- Shed
Schools
- Oak Grove Elementary School
- Mcloughlin Middle School
- North Medford High School
Utilities
- Cooling Available
- Heat Pump System
- Water Heater
Additional Features
- Land Lease of $595 per month
- Double Wide
Listing and Financial Details
- Assessor Parcel Number 3-0112054
Community Details
Overview
- Myra Lynne Mobile Home Community Subdivision, Oakridge 24482E Floorplan
- Park Phone (541) 773-6972 | Manager Judy or Kevin
Recreation
- Pickleball Courts
- Sport Court
- Community Playground
- Community Pool
Additional Features
- Clubhouse
- Security Service
Similar Homes in Medford, OR
Home Values in the Area
Average Home Value in this Area
Property History
| Date | Event | Price | Change | Sq Ft Price |
|---|---|---|---|---|
| 08/22/2024 08/22/24 | Sold | $149,900 | -0.1% | $139 / Sq Ft |
| 08/09/2024 08/09/24 | Pending | -- | -- | -- |
| 07/27/2024 07/27/24 | Price Changed | $149,990 | 0.0% | $139 / Sq Ft |
| 07/19/2024 07/19/24 | Price Changed | $150,000 | -0.7% | $139 / Sq Ft |
| 07/11/2024 07/11/24 | Price Changed | $151,000 | -0.7% | $140 / Sq Ft |
| 07/03/2024 07/03/24 | Price Changed | $152,000 | -0.7% | $141 / Sq Ft |
| 06/28/2024 06/28/24 | Price Changed | $153,000 | -0.6% | $142 / Sq Ft |
| 06/12/2024 06/12/24 | Price Changed | $154,000 | -1.3% | $143 / Sq Ft |
| 05/08/2024 05/08/24 | Price Changed | $156,000 | -2.5% | $145 / Sq Ft |
| 04/18/2024 04/18/24 | For Sale | $160,000 | +6.7% | $148 / Sq Ft |
| 08/23/2023 08/23/23 | Sold | $150,000 | -2.0% | $139 / Sq Ft |
| 07/15/2023 07/15/23 | Pending | -- | -- | -- |
| 07/07/2023 07/07/23 | Price Changed | $153,000 | -1.3% | $142 / Sq Ft |
| 06/07/2023 06/07/23 | For Sale | $155,000 | -- | $144 / Sq Ft |
Tax History Compared to Growth
Agents Affiliated with this Home
-
Jason Foster
J
Seller's Agent in 2024
Jason Foster
eXp Realty, LLC
(541) 200-3954
1 in this area
62 Total Sales
-
Josefina Graff
J
Buyer's Agent in 2024
Josefina Graff
John L. Scott Medford
(541) 951-5290
2 in this area
66 Total Sales
-
Danielle West
D
Seller's Agent in 2023
Danielle West
Keller Williams Realty Southern Oregon
(541) 951-4224
6 in this area
87 Total Sales
-
Ellie George

Buyer's Agent in 2023
Ellie George
Home Quest Realty
(541) 601-9582
15 in this area
570 Total Sales
-
Cailly Orlando
C
Buyer Co-Listing Agent in 2023
Cailly Orlando
Home Quest Realty
(541) 838-0429
1 in this area
61 Total Sales
Map
Source: Oregon Datashare
MLS Number: 220165528
- 873 Mindy Sue
- 925 Carol Rae
- 881 Mindy Sue
- 825 Carol Rae
- 882 Mindy Sue
- 943 N Ross Ln
- 747 Dahl Place Unit 8
- 746 Dahl Place Unit 14
- 722 Dahl Place Unit 17
- 710 Dahl Place Unit 20
- 672 Heber Ln
- 0 Rossanley Dr Unit D 220175528
- 700 N Ross Ln
- 759 Spring Valley Dr
- 747 Spring Valley Dr
- 526 Nicholas Lee Dr
- 2363 Dahlia Way
- 833 W Jackson St Unit SPC 10
- 2600 Stearns Way Unit 15C
- 425 N Columbus Ave

