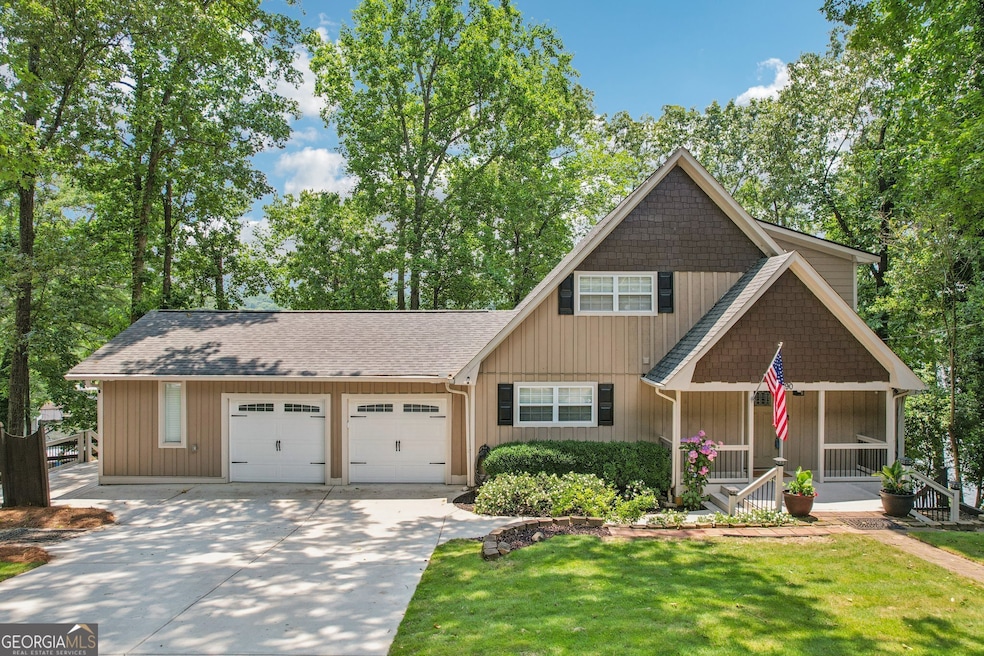Welcome to your perfect retreat-this one-of-a-kind lakefront A-frame home is a true nature lover's paradise, offering breathtaking panoramic lake views and daily wildlife sightings. With open-beam ceilings, hardwood floors accented with inlay trim, and striking stone fireplaces this home blends rustic charm with timeless elegance. Step outside to expansive outdoor living spaces, including a spacious main-level deck and a porch on the terrace level-ideal for entertaining or simply soaking in the natural beauty of the surroundings. This spacious 5-bedroom, 4-bathroom home includes a stunning primary suite on the main level-a true "treehouse" retreat complete with a private lake-facing balcony and awe-inspiring views. The well laid out lakeside kitchen is equipped with modern appliances and an island with a breakfast bar for casual dining and gathering. Adding to the allure, the property includes a private boathouse on deep water, featuring a convenient kitchenette, full bath, single slip boat lift, and fire pit-perfect for lake adventures and summer get-togethers. Located in a vibrant welcoming community with amenities including a private lake for fishing and watersports, a beach with picnic area, parks, club house, pool, tennis courts and a community garden. Enjoy community events like Spring Fest and Movies on the Beach. Conveniently situated just 35 minutes from Atlanta, Decatur, and Kirkwood, and only 10 minutes from Stone Mountain, this rare lakefront gem won't last long. Don't miss your chance to own a piece of paradise-schedule your private tour today!

