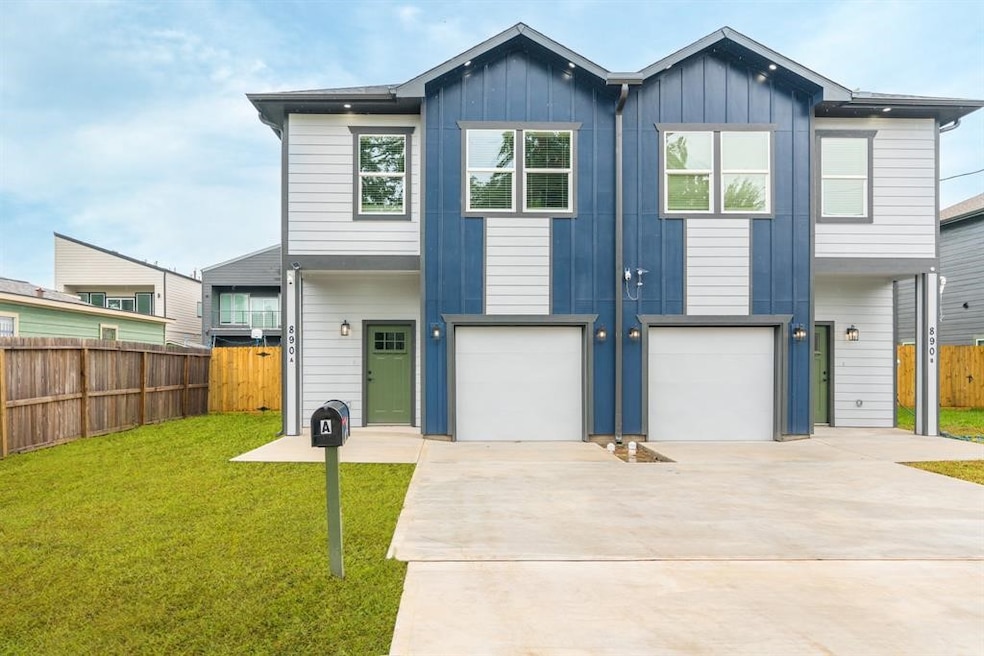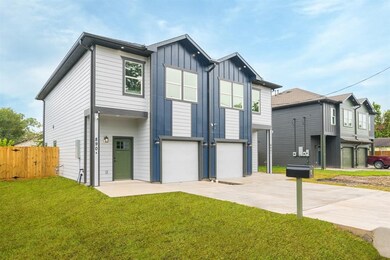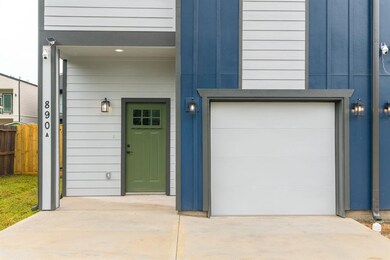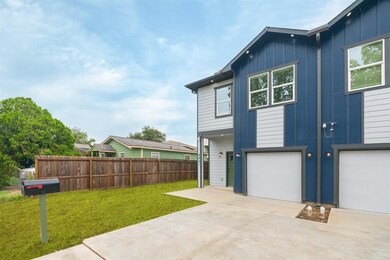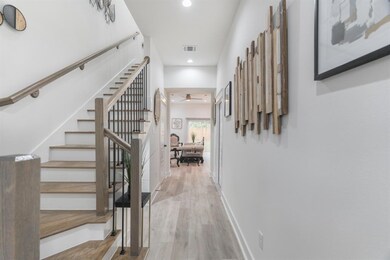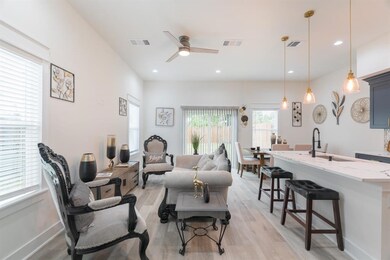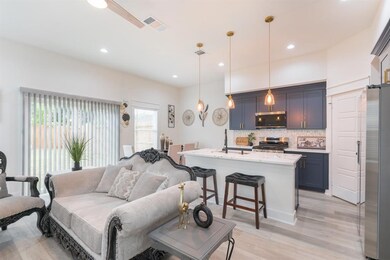890 Lucky St Unit A Houston, TX 77088
Acres Homes NeighborhoodHighlights
- Granite Countertops
- Breakfast Room
- Double Vanity
- Home Office
- 1 Car Attached Garage
- Living Room
About This Home
This beautiful 3-bedroom, 2.5-bath half-duplex offers modern living just 5 minutes from I-45, Joe V’s Smart Shop, the post office, DMV, schools, and restaurants, and only 20 minutes from Downtown Houston and IAH Airport. The open-concept main level features quartz countertops, neutral tones, and a contemporary wrought iron staircase. Upstairs includes three spacious bedrooms with ceiling fans and a versatile bonus room perfect for an office, gym, or playroom. Enjoy solid surface flooring throughout (no carpet!), Samsung smart appliances, and a Eufy video lock with fingerprint recognition for added security. The property includes a fully fenced backyard, attached 1-car garage, and carport for extra parking. Don’t miss this opportunity to call this modern and energy-efficient home yours!
Listing Agent
Keller Williams Realty Metropolitan License #0795173 Listed on: 10/24/2025

Property Details
Home Type
- Multi-Family
Year Built
- Built in 2024
Lot Details
- 3,571 Sq Ft Lot
- South Facing Home
- Back Yard Fenced
Parking
- 1 Car Attached Garage
Home Design
- Duplex
Interior Spaces
- 1,476 Sq Ft Home
- 2-Story Property
- Living Room
- Breakfast Room
- Combination Kitchen and Dining Room
- Home Office
- Fire and Smoke Detector
Kitchen
- Gas Oven
- Gas Range
- Microwave
- Dishwasher
- Kitchen Island
- Granite Countertops
- Disposal
Flooring
- Laminate
- Tile
Bedrooms and Bathrooms
- 3 Bedrooms
- En-Suite Primary Bedroom
- Double Vanity
Laundry
- Dryer
- Washer
Schools
- Wesley Elementary School
- Williams Middle School
- Washington High School
Utilities
- Central Heating and Cooling System
- Heating System Uses Gas
- Cable TV Available
Listing and Financial Details
- Property Available on 10/25/25
- Long Term Lease
Community Details
Overview
- Lincoln City Sec 01 Subdivision
Pet Policy
- Call for details about the types of pets allowed
- Pet Deposit Required
Map
Source: Houston Association of REALTORS®
MLS Number: 53357519
- 909 S Victory Dr
- 7604 De Priest St Unit B
- 884 Prosper St
- 882 Prosper St
- 861 Prosper St
- 855 Prosper St
- 853 Prosper St
- 851 Prosper St
- 7814 De Priest St
- 882 Fortune St
- 995 Junell St
- 808 Fortune St Unit A
- 1071 St Clair St
- 1071 Saint Clair St
- 791 Fortune St Unit 4
- 976 Marjorie St Unit 2
- 978 Marjorie St Unit 1
- 1046 Marjorie St Unit B
- 1046 Marjorie St Unit C
- 891 Lucky St Unit B
