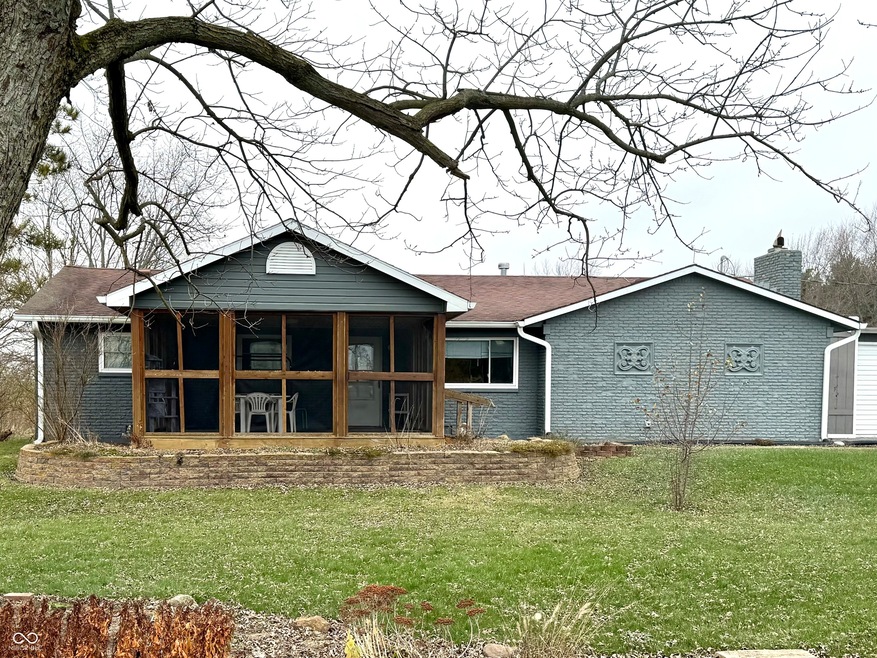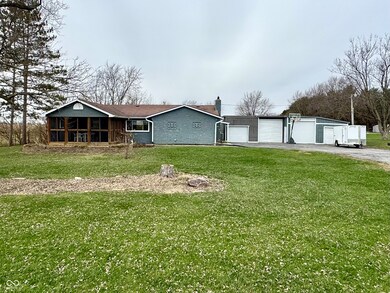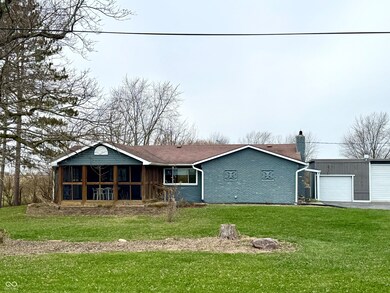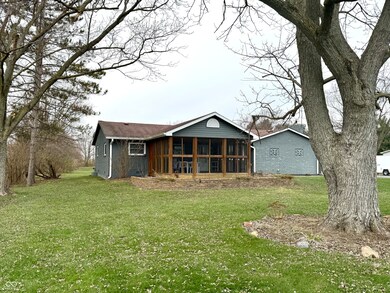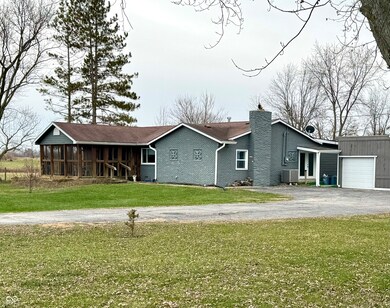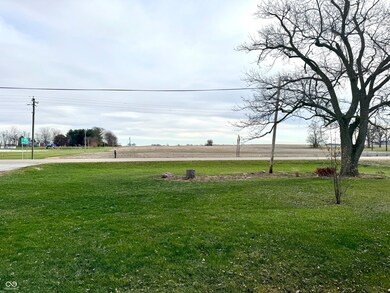
890 N State Road 75 Lebanon, IN 46052
Highlights
- Mature Trees
- Ranch Style House
- No HOA
- Family Room with Fireplace
- Separate Formal Living Room
- 4 Car Detached Garage
About This Home
As of March 2025Welcome home to this beautifully renovated 3-bedroom, 2-bath home. Offering 2,463 sq. ft. of living space, nestled on a spacious 1.11-acre lot within the highly sought-after Western Boone Community School District Step inside to discover a bright and airy interior featuring new vinyl plank flooring throughout, creating a seamless flow between rooms. The heart of the home is the large eat-in kitchen, complete with white cabinetry, granite countertops, stainless steel appliances, a pantry, and ample counter space. A connecting dining room adds an elegant touch for special gatherings. The family room, centered around a cozy fireplace, offers a welcoming space to unwind, while an additional living room provides even more flexibility. Need a dedicated workspace? The home also includes a private office, ideal for remote work or study. The expansive primary suite is a true retreat, with a large walk-in closet and a luxurious ensuite bathroom. Two additional well-sized bedrooms and a beautifully updated second bathroom provide plenty of room for family or guests. Outside, enjoy the serene surroundings from the screened-in porch, or take advantage of the detached 4-car garage with an attached shop - perfect for storage, hobbies, or DIY projects. Additional upgrades include a new septic system and a large laundry room for added convenience. This home is a must-see for anyone seeking space, style, and comfort in the quiet town of Dover, just minutes from local amenities, parks, and schools. Schedule a showing today and make this stunning property your forever home!
Last Agent to Sell the Property
Clark Realty, LLC Brokerage Email: amy2help@gmail.com License #RB18000514 Listed on: 12/03/2024
Home Details
Home Type
- Single Family
Est. Annual Taxes
- $1,770
Year Built
- Built in 1960
Lot Details
- 1.11 Acre Lot
- Rural Setting
- Mature Trees
Parking
- 4 Car Detached Garage
Home Design
- Ranch Style House
- Brick Exterior Construction
- Vinyl Siding
- Concrete Perimeter Foundation
Interior Spaces
- 2,463 Sq Ft Home
- Woodwork
- Family Room with Fireplace
- 2 Fireplaces
- Separate Formal Living Room
- Family or Dining Combination
- Laminate Flooring
- Fire and Smoke Detector
Kitchen
- Breakfast Bar
- Electric Oven
- <<builtInMicrowave>>
- Dishwasher
- Disposal
Bedrooms and Bathrooms
- 3 Bedrooms
- Walk-In Closet
- 2 Full Bathrooms
Outdoor Features
- Porch
Schools
- Granville Wells Elementary School
- Western Boone Jr-Sr High School
Utilities
- Forced Air Heating System
- Heat Pump System
- Well
- Electric Water Heater
Community Details
- No Home Owners Association
Listing and Financial Details
- Assessor Parcel Number 060934000013000011
- Seller Concessions Not Offered
Ownership History
Purchase Details
Home Financials for this Owner
Home Financials are based on the most recent Mortgage that was taken out on this home.Purchase Details
Home Financials for this Owner
Home Financials are based on the most recent Mortgage that was taken out on this home.Purchase Details
Home Financials for this Owner
Home Financials are based on the most recent Mortgage that was taken out on this home.Purchase Details
Home Financials for this Owner
Home Financials are based on the most recent Mortgage that was taken out on this home.Purchase Details
Home Financials for this Owner
Home Financials are based on the most recent Mortgage that was taken out on this home.Similar Homes in the area
Home Values in the Area
Average Home Value in this Area
Purchase History
| Date | Type | Sale Price | Title Company |
|---|---|---|---|
| Deed | $307,250 | Meridian Title Corporation | |
| Deed | $360,000 | Chicago Title Co Llc | |
| Warranty Deed | -- | None Available | |
| Personal Reps Deed | -- | None Available | |
| Trustee Deed | -- | -- |
Mortgage History
| Date | Status | Loan Amount | Loan Type |
|---|---|---|---|
| Previous Owner | $247,099 | VA | |
| Previous Owner | $250,000 | New Conventional | |
| Previous Owner | $95,600 | New Conventional |
Property History
| Date | Event | Price | Change | Sq Ft Price |
|---|---|---|---|---|
| 03/31/2025 03/31/25 | Sold | $307,250 | -4.0% | $125 / Sq Ft |
| 02/16/2025 02/16/25 | Pending | -- | -- | -- |
| 01/31/2025 01/31/25 | Price Changed | $320,000 | -12.3% | $130 / Sq Ft |
| 12/29/2024 12/29/24 | Price Changed | $365,000 | -2.7% | $148 / Sq Ft |
| 12/03/2024 12/03/24 | For Sale | $375,000 | +4.2% | $152 / Sq Ft |
| 06/20/2023 06/20/23 | Sold | $360,000 | -4.0% | $146 / Sq Ft |
| 04/13/2023 04/13/23 | Pending | -- | -- | -- |
| 03/30/2023 03/30/23 | Price Changed | $375,000 | -1.3% | $152 / Sq Ft |
| 03/07/2023 03/07/23 | Price Changed | $379,900 | -2.6% | $154 / Sq Ft |
| 02/22/2023 02/22/23 | Price Changed | $389,900 | -2.5% | $158 / Sq Ft |
| 02/02/2023 02/02/23 | For Sale | $400,000 | +60.0% | $162 / Sq Ft |
| 07/02/2020 07/02/20 | Sold | $250,000 | 0.0% | $102 / Sq Ft |
| 05/18/2020 05/18/20 | Pending | -- | -- | -- |
| 04/23/2020 04/23/20 | For Sale | $249,900 | +138.0% | $101 / Sq Ft |
| 03/02/2020 03/02/20 | Sold | $105,000 | -8.7% | $61 / Sq Ft |
| 02/26/2020 02/26/20 | Price Changed | $115,000 | -14.8% | $67 / Sq Ft |
| 02/08/2020 02/08/20 | Pending | -- | -- | -- |
| 01/22/2020 01/22/20 | For Sale | $135,000 | -- | $78 / Sq Ft |
Tax History Compared to Growth
Tax History
| Year | Tax Paid | Tax Assessment Tax Assessment Total Assessment is a certain percentage of the fair market value that is determined by local assessors to be the total taxable value of land and additions on the property. | Land | Improvement |
|---|---|---|---|---|
| 2024 | $2,340 | $366,400 | $26,300 | $340,100 |
| 2023 | $1,770 | $329,000 | $26,300 | $302,700 |
| 2022 | $1,585 | $275,800 | $26,300 | $249,500 |
| 2021 | $1,469 | $249,300 | $26,300 | $223,000 |
| 2020 | $805 | $177,800 | $26,300 | $151,500 |
| 2019 | $2,213 | $170,000 | $26,300 | $143,700 |
| 2018 | $2,025 | $157,800 | $26,300 | $131,500 |
| 2017 | $1,920 | $154,400 | $26,300 | $128,100 |
| 2016 | $1,819 | $151,300 | $26,300 | $125,000 |
| 2014 | $1,484 | $131,700 | $27,700 | $104,000 |
| 2013 | $1,661 | $129,600 | $27,700 | $101,900 |
Agents Affiliated with this Home
-
Amanda Clark
A
Seller's Agent in 2025
Amanda Clark
Clark Realty, LLC
(765) 720-7590
120 Total Sales
-
Forrest Rowland
F
Buyer's Agent in 2025
Forrest Rowland
My Agent
7 Total Sales
-
Deborah White

Buyer Co-Listing Agent in 2025
Deborah White
My Agent
(317) 941-1291
44 Total Sales
-
Katie Malott

Seller's Agent in 2023
Katie Malott
Berkshire Hathaway Home
(765) 225-8901
190 Total Sales
-
Kevin Hudoba

Seller's Agent in 2020
Kevin Hudoba
Keller Williams Indpls Metro N
(317) 647-5559
245 Total Sales
-
H
Seller's Agent in 2020
Heather Schaller
eXp Realty, LLC
Map
Source: MIBOR Broker Listing Cooperative®
MLS Number: 22013593
APN: 06-09-34-000-013.000-011
- 725 N State Road 75
- 695 N 650 W
- 690 N 600 W
- 9605 W 100 S
- 11 S 1050 W
- 16896 Daly Dr
- 16926 Daly Dr
- 16840 Sherwin Ct
- 171 Street and Mill Creek Rd
- 171 Street and Mill Creek Rd
- 171 Street and Mill Creek Rd
- 16916 Daly Dr
- 171 Street and Mill Creek Rd
- 171 Street and Mill Creek Rd
- 171 Street and Mill Creek Rd
- 16965 Sherwin Ct
- 171 Street and Mill Creek Rd
- 171 Street and Mill Creek Rd
- 171 Street and Mill Creek Rd
- 750 N 500 W
