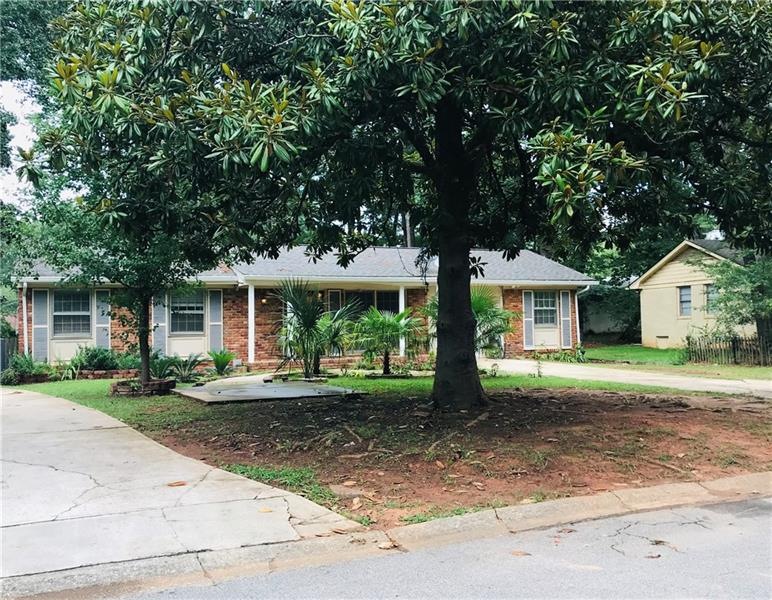
$323,000
- 4 Beds
- 2.5 Baths
- 2,106 Sq Ft
- 809 Vinton Woods Dr
- Forest Park, GA
WELCOME HOME!!! To this totally 2025 fully remodeled beauty located at 809 Vintonwood Dr. This beautifully designed and totally renovated 4 bedrooms, 2 1/2 bathrooms home offers approximately 2106 square feet of refined and modern living space, perfectly situated on a nice lot on a quiet street. Did I MENTION NEW EVERYTHING!!! Outside boast a NEW roof covering this magnificent home with NEW
John Gayden Maximum One Grt. Atl. REALTORS
