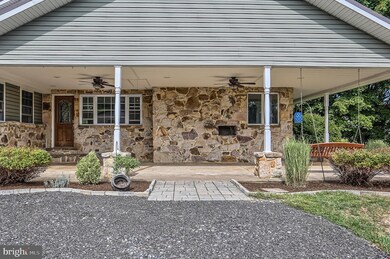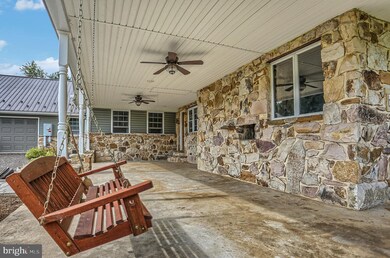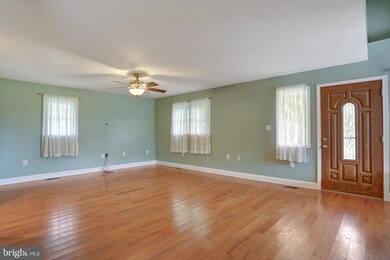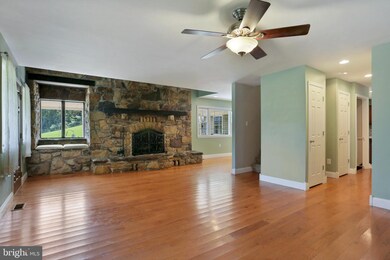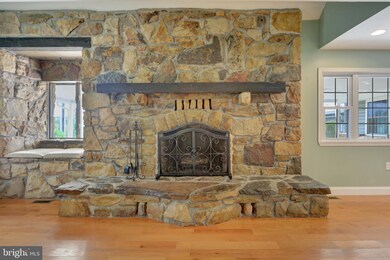
890 Pisgah State Rd Shermans Dale, PA 17090
Highlights
- Private Pool
- Deck
- Mud Room
- Cape Cod Architecture
- Main Floor Bedroom
- No HOA
About This Home
As of November 2019Outstanding home on nearly 4 acres - seeing is believing! Unique floor plan. Impressive floor to ceiling stone fireplace, gourmet custom kitchen. 1st floor Master bedroom suite with beautifully tiled bathroom, huge personalized walk in closet. Formal dining room. Front stairway leads to 2 bedrooms and full bath. Rear entrance from beautifully landscaped in ground pool leads to large mud/laundry and rear staircase to private bedroom, sitting room/office. Impressive wrap around covered patio with built in out door grill. Roughed in basement ready for your finishing touches. Oversize 2 car garage. And there's more! 3 stall barn open to fenced pasture for horses, livestock of choice...Barn is supplied with water and electric (400 amp). This is truly a must see property to appreciate all it has to offer. An opportunity like this does not present itself often - don't miss out! Call for appointment today.
Home Details
Home Type
- Single Family
Est. Annual Taxes
- $4,783
Year Built
- Built in 1979
Lot Details
- 3.93 Acre Lot
- Property has an invisible fence for dogs
- Vinyl Fence
Parking
- 2 Car Attached Garage
- 3 Open Parking Spaces
- Front Facing Garage
Home Design
- Cape Cod Architecture
- Contemporary Architecture
- Frame Construction
- Metal Roof
- Stone Siding
- Vinyl Siding
- Stick Built Home
Interior Spaces
- 2,600 Sq Ft Home
- Property has 2 Levels
- Built-In Features
- Ceiling Fan
- Recessed Lighting
- Stone Fireplace
- Fireplace Mantel
- Mud Room
- Sitting Room
- Living Room
- Formal Dining Room
- Storage Room
- Laundry on main level
- Utility Room
- Carpet
Kitchen
- <<selfCleaningOvenToken>>
- <<builtInMicrowave>>
- Dishwasher
- Kitchen Island
- Upgraded Countertops
Bedrooms and Bathrooms
- En-Suite Primary Bedroom
- Soaking Tub
Basement
- Basement Fills Entire Space Under The House
- Walk-Up Access
- Interior and Exterior Basement Entry
- Rough-In Basement Bathroom
Pool
- Private Pool
- Fence Around Pool
- Pool Equipment Shed
Outdoor Features
- Deck
- Patio
- Exterior Lighting
- Outbuilding
- Wrap Around Porch
Schools
- West Perry High School
Utilities
- Forced Air Heating and Cooling System
- Geothermal Heating and Cooling
- 200+ Amp Service
- Well
- On Site Septic
Community Details
- No Home Owners Association
Listing and Financial Details
- Assessor Parcel Number 040-164.07-012.000
Ownership History
Purchase Details
Home Financials for this Owner
Home Financials are based on the most recent Mortgage that was taken out on this home.Purchase Details
Home Financials for this Owner
Home Financials are based on the most recent Mortgage that was taken out on this home.Purchase Details
Home Financials for this Owner
Home Financials are based on the most recent Mortgage that was taken out on this home.Similar Homes in Shermans Dale, PA
Home Values in the Area
Average Home Value in this Area
Purchase History
| Date | Type | Sale Price | Title Company |
|---|---|---|---|
| Deed | $370,000 | None Available | |
| Deed | $349,900 | Title Services | |
| Executors Deed | $187,000 | None Available |
Mortgage History
| Date | Status | Loan Amount | Loan Type |
|---|---|---|---|
| Open | $295,000 | Credit Line Revolving | |
| Closed | $400,000 | Credit Line Revolving | |
| Open | $655,700 | Credit Line Revolving | |
| Closed | $351,500 | New Conventional | |
| Previous Owner | $332,405 | New Conventional | |
| Previous Owner | $284,300 | New Conventional | |
| Previous Owner | $22,550 | Unknown | |
| Previous Owner | $26,500 | Unknown | |
| Previous Owner | $125,514 | New Conventional | |
| Previous Owner | $20,275 | Unknown | |
| Previous Owner | $150,000 | Purchase Money Mortgage |
Property History
| Date | Event | Price | Change | Sq Ft Price |
|---|---|---|---|---|
| 11/04/2019 11/04/19 | Sold | $370,000 | 0.0% | $142 / Sq Ft |
| 09/19/2019 09/19/19 | Pending | -- | -- | -- |
| 09/09/2019 09/09/19 | For Sale | $370,000 | +5.7% | $142 / Sq Ft |
| 04/15/2016 04/15/16 | Sold | $349,900 | 0.0% | $135 / Sq Ft |
| 02/28/2016 02/28/16 | Pending | -- | -- | -- |
| 07/25/2015 07/25/15 | For Sale | $349,900 | -- | $135 / Sq Ft |
Tax History Compared to Growth
Tax History
| Year | Tax Paid | Tax Assessment Tax Assessment Total Assessment is a certain percentage of the fair market value that is determined by local assessors to be the total taxable value of land and additions on the property. | Land | Improvement |
|---|---|---|---|---|
| 2025 | $5,734 | $296,400 | $74,600 | $221,800 |
| 2024 | $5,680 | $296,400 | $74,600 | $221,800 |
| 2023 | $5,616 | $296,400 | $74,600 | $221,800 |
| 2022 | $5,435 | $296,400 | $74,600 | $221,800 |
| 2021 | $5,281 | $296,400 | $74,600 | $221,800 |
| 2020 | $4,783 | $296,400 | $74,600 | $221,800 |
| 2019 | $4,670 | $296,400 | $74,600 | $221,800 |
| 2018 | $4,651 | $296,400 | $74,600 | $221,800 |
| 2017 | $4,473 | $296,400 | $74,600 | $221,800 |
| 2016 | -- | $296,400 | $74,600 | $221,800 |
| 2015 | -- | $282,300 | $74,600 | $207,700 |
| 2014 | $2,625 | $282,300 | $74,600 | $207,700 |
Agents Affiliated with this Home
-
JIM BEDORF

Seller's Agent in 2019
JIM BEDORF
Coldwell Banker Realty
(717) 443-7033
615 Total Sales
-
KIMMY DAWSON

Buyer's Agent in 2019
KIMMY DAWSON
Coldwell Banker Realty
(717) 877-9081
57 Total Sales
-
Kim Rice

Seller's Agent in 2016
Kim Rice
Green Acres Realty Company.
(717) 579-7260
163 Total Sales
-
C
Buyer's Agent in 2016
CLARENCE CHRISS
Coldwell Banker Realty
Map
Source: Bright MLS
MLS Number: PAPY101294
APN: 040-164.07-012.000
- 66 Keller Ln
- 451 Burn Hill Rd
- 1143 Bower Rd
- 15 Sharon Dr
- 400 Reibers Church Rd
- 5601 Spring Rd
- 00 Pisgah Rest
- 655 Pisgah Rd
- 4585 Valley Rd
- 501 Windy Hill Rd
- 501 Windy Hill Rd Unit 75
- 581 Polecat Rd
- 255 Sheaffer Rd
- 4 Kenmar Dr
- 311 Wagner Dr
- 1280 N Middleton Rd
- 3789 Spring Rd
- 98 Fallen Cabin Ln
- 10 Yorwick Rd
- 0 Mountain Rd

