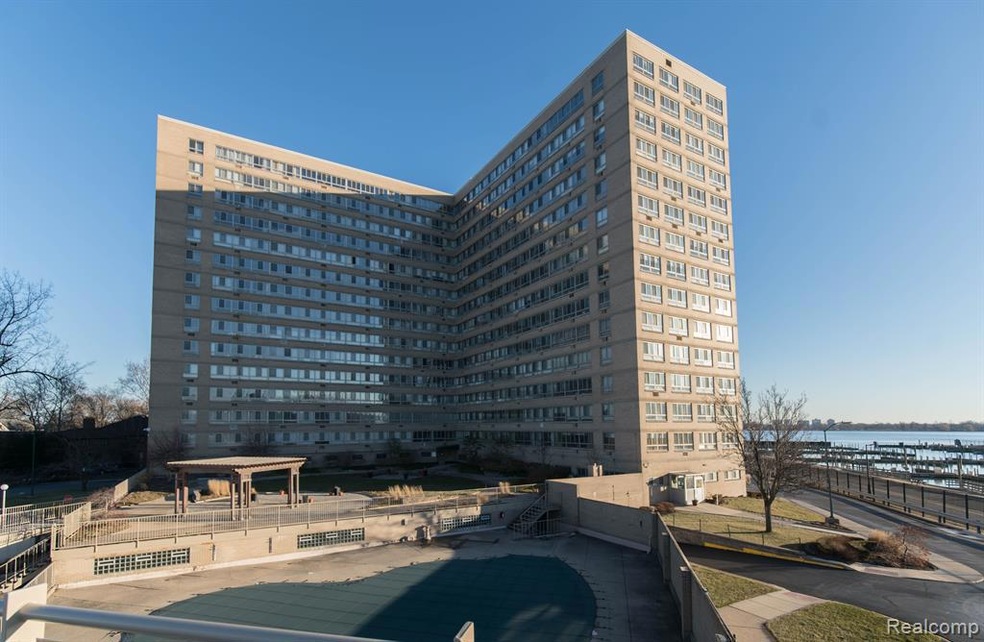River House Co-Op Apartments 8900 E Jefferson Ave Unit 512 Detroit, MI 48214
Gold Coast NeighborhoodEstimated payment $1,283/month
Total Views
16,261
2
Beds
1
Bath
850
Sq Ft
$88
Price per Sq Ft
Highlights
- River Front
- Ranch Style House
- Baseboard Heating
- Cass Technical High School Rated 10
- 6 Car Detached Garage
- Gated Home
About This Home
AMAZING OPPORTUNITY TO HAVE SPECTACULAR VEIWS AND EASY LIVING AT THE PERFECT PRICE! SPACIOUS END UNIT WITH VIEW OF THE DETROIT RIVER, CANADA, BELLE ISLE, AND THE MARINA! ALL THE CONVENIECES YOU NEED RIGHT INSIDE THE BUILDING! AMENITIES INCLUDE OUTDOOR POOL, FITNESS ROOM, TWO COMMUNITY ROOMS, PARKING LOT GATE HOUSE, ATTENDED FRONT DESK, LAUNDRY FACILITIES, BEAUTIFUL RELAXING GARDEN. PRICED FOR A QUICK SELL SO DON'T WAIT
Property Details
Home Type
- Condominium
Year Built
- Built in 1966 | Remodeled in 2020
Lot Details
- River Front
- Gated Home
HOA Fees
- $812 Monthly HOA Fees
Parking
- 1 Parking Garage Space
Home Design
- 850 Sq Ft Home
- Ranch Style House
- Brick Exterior Construction
- Slab Foundation
Bedrooms and Bathrooms
- 2 Bedrooms
- 1 Full Bathroom
Location
- Ground Level
Utilities
- Back Up Electric Heat Pump System
- Baseboard Heating
Listing and Financial Details
- Assessor Parcel Number W19I000016S002L
Community Details
Overview
- Association Phone (313) 821-2700
- Albert Cranes Plat Subdivision
- On-Site Maintenance
Pet Policy
- The building has rules on how big a pet can be within a unit
Map
About River House Co-Op Apartments
Create a Home Valuation Report for This Property
The Home Valuation Report is an in-depth analysis detailing your home's value as well as a comparison with similar homes in the area
Home Values in the Area
Average Home Value in this Area
Property History
| Date | Event | Price | Change | Sq Ft Price |
|---|---|---|---|---|
| 03/22/2023 03/22/23 | Pending | -- | -- | -- |
| 01/26/2023 01/26/23 | For Sale | $75,000 | +1.4% | $88 / Sq Ft |
| 10/13/2021 10/13/21 | Sold | $74,000 | 0.0% | $87 / Sq Ft |
| 10/09/2021 10/09/21 | Pending | -- | -- | -- |
| 01/07/2021 01/07/21 | Price Changed | $74,000 | -7.4% | $87 / Sq Ft |
| 09/26/2020 09/26/20 | Price Changed | $79,900 | -3.2% | $94 / Sq Ft |
| 09/03/2020 09/03/20 | For Sale | $82,500 | -- | $97 / Sq Ft |
Source: Realcomp
Source: Realcomp
MLS Number: 20230006140
Nearby Homes
- 8900 E Jefferson Ave Unit 632
- 8900 E Jefferson Ave Unit 729
- 8900 E Jefferson Ave Unit 920
- 8900 E Jefferson Ave Unit 916
- 8900 E Jefferson Ave Unit 620
- 8900 E Jefferson Ave Unit 625
- 8900 E Jefferson Ave Unit 420 / 421
- 8900 E Jefferson Ave Unit 624
- 8900 E Jefferson Ave Unit 1431
- 8900 E Jefferson Ave Unit 630-631
- 8900 E Jefferson Ave Unit 603
- 419 Fiske Dr
- 441 Parkview Dr
- 488 Parkview Dr
- 10410 E Jefferson Ave
- 8300 E Jefferson Ave Unit 406
- 8200 E Jefferson Ave Unit 503
- 8200 E Jefferson Ave Unit 102
- 8200 E Jefferson Ave Unit 411
- 8200 E Jefferson Ave Unit 1703

