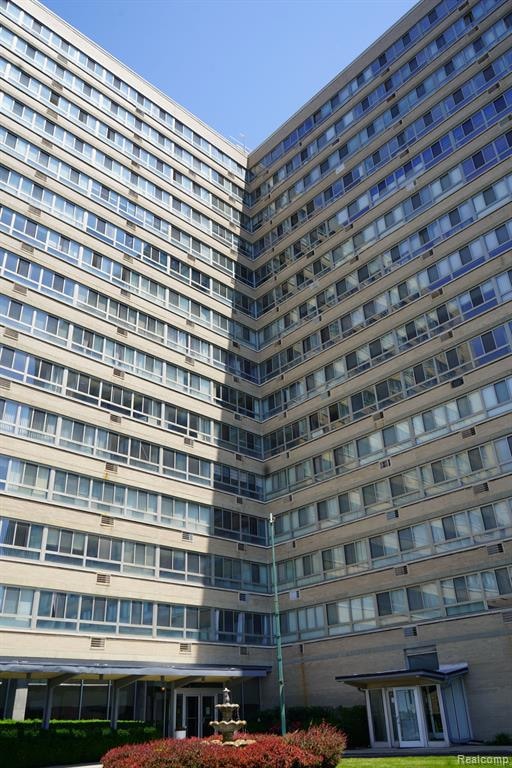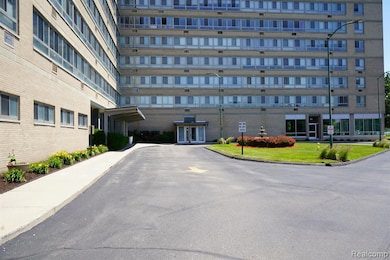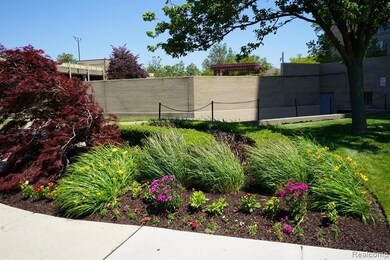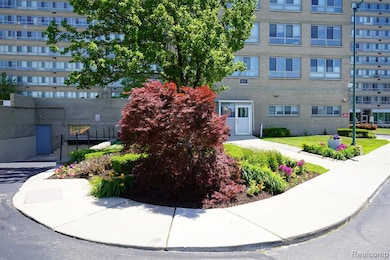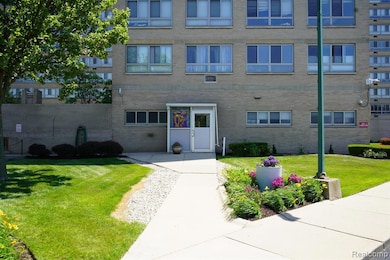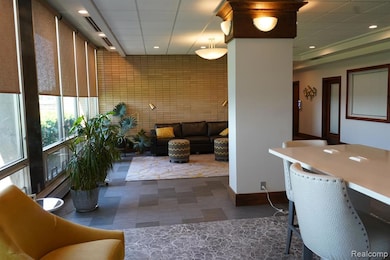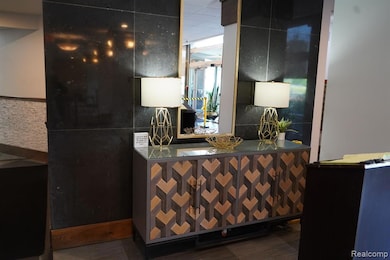
$98,000 Pending
- 2 Beds
- 2 Baths
- 1,540 Sq Ft
- 8900 E Jefferson Ave
- Unit 420 / 421
- Detroit, MI
Discover the charm of waterfront living with this exquisite studio co-op unit in the heart of Detroit. Nestled just steps away from the serene waters, this meticulously maintained residence offers a perfect blend of comfort and convenience. The spacious living area is bathed in natural light. With easy access to local amenities, parks, and downtown Detroit, this unit is a rare find. Enjoy the
Marc Johnson Johnson Realty Group, LLC
