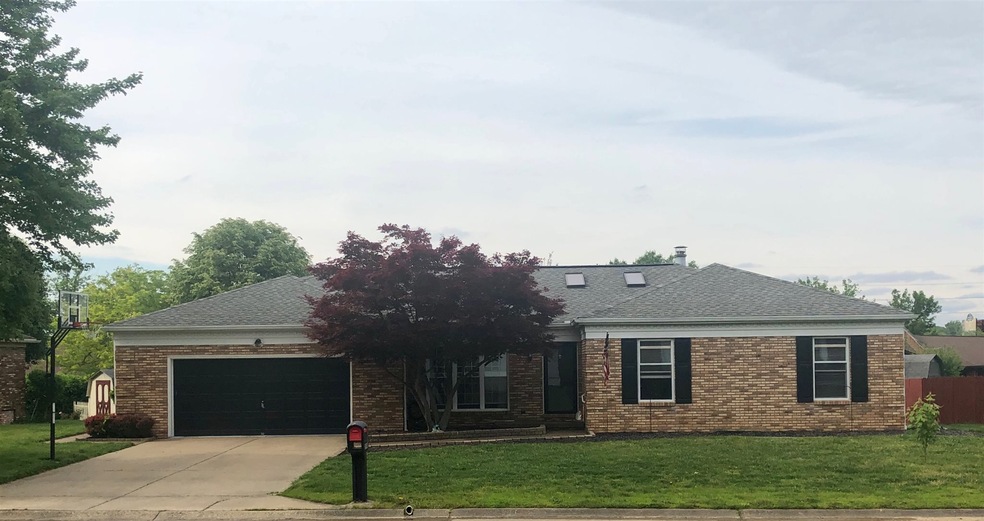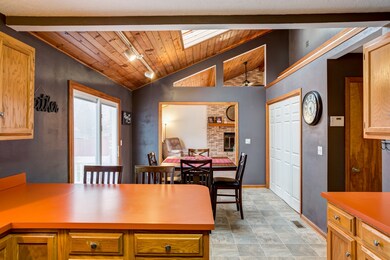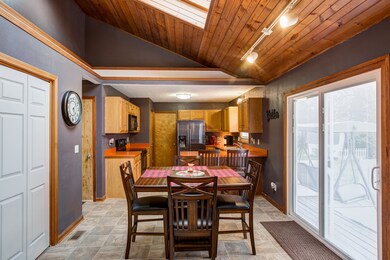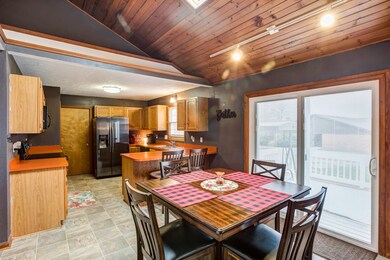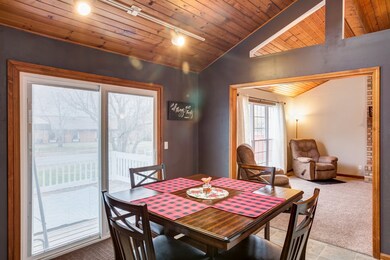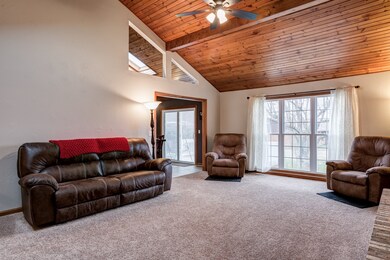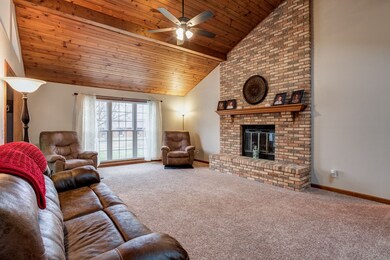
8900 Hillside Dr Newburgh, IN 47630
Estimated Value: $273,000 - $305,000
Highlights
- Vaulted Ceiling
- Ranch Style House
- 2 Car Attached Garage
- Sharon Elementary School Rated A
- Great Room
- Eat-In Kitchen
About This Home
As of June 2019Solid brick 4 bedroom ranch with wonderful floor plan, great for entertaining. Newly remodeled baths with attractive gentleman height cabinets. Fresh paint, new light fixtures and recent flooring throughout home. New heat pump and AC unit. Soaring beamed ceiling with skylights in great room and dining room. Cozy wood burning fireplace in great room with brick from floor to ceiling. Living room off of foyer is a great separate space for gaming room, play room or formal dining area. Open eat in kitchen with doors leading to deck overlooking backyard. Large master suite. Fourth bedroom also makes a nice home office or guest room. Spacious garage. Convenient location close to the Lloyd, Castle Schools, quiet street.
Home Details
Home Type
- Single Family
Est. Annual Taxes
- $1,025
Year Built
- Built in 1985
Lot Details
- 0.27 Acre Lot
- Lot Dimensions are 96x125
- Level Lot
Parking
- 2 Car Attached Garage
- Garage Door Opener
Home Design
- Ranch Style House
- Brick Exterior Construction
- Shingle Roof
Interior Spaces
- 1,926 Sq Ft Home
- Vaulted Ceiling
- Wood Burning Fireplace
- Great Room
- Living Room with Fireplace
- Crawl Space
- Eat-In Kitchen
Bedrooms and Bathrooms
- 4 Bedrooms
- En-Suite Primary Bedroom
- 2 Full Bathrooms
Laundry
- Laundry on main level
- Washer and Electric Dryer Hookup
Schools
- Sharon Elementary School
- Castle South Middle School
- Castle High School
Additional Features
- Suburban Location
- Central Air
Community Details
- Hillside Terrace Subdivision
Listing and Financial Details
- Assessor Parcel Number 87-12-27-103-008.000-019
Ownership History
Purchase Details
Home Financials for this Owner
Home Financials are based on the most recent Mortgage that was taken out on this home.Similar Homes in Newburgh, IN
Home Values in the Area
Average Home Value in this Area
Purchase History
| Date | Buyer | Sale Price | Title Company |
|---|---|---|---|
| Rafferty Douglas E | -- | None Available |
Mortgage History
| Date | Status | Borrower | Loan Amount |
|---|---|---|---|
| Closed | Rafferty Douglas E | $157,000 | |
| Previous Owner | Cundiff Billy Ray | $167,526 |
Property History
| Date | Event | Price | Change | Sq Ft Price |
|---|---|---|---|---|
| 06/28/2019 06/28/19 | Sold | $187,000 | -1.5% | $97 / Sq Ft |
| 06/01/2019 06/01/19 | Pending | -- | -- | -- |
| 05/23/2019 05/23/19 | Price Changed | $189,900 | -5.0% | $99 / Sq Ft |
| 05/10/2019 05/10/19 | For Sale | $199,900 | +21.9% | $104 / Sq Ft |
| 04/03/2017 04/03/17 | Sold | $164,000 | 0.0% | $85 / Sq Ft |
| 02/11/2017 02/11/17 | Pending | -- | -- | -- |
| 02/06/2017 02/06/17 | For Sale | $164,000 | -- | $85 / Sq Ft |
Tax History Compared to Growth
Tax History
| Year | Tax Paid | Tax Assessment Tax Assessment Total Assessment is a certain percentage of the fair market value that is determined by local assessors to be the total taxable value of land and additions on the property. | Land | Improvement |
|---|---|---|---|---|
| 2024 | $1,432 | $207,800 | $31,900 | $175,900 |
| 2023 | $1,470 | $211,200 | $25,600 | $185,600 |
| 2022 | $1,418 | $197,800 | $25,600 | $172,200 |
| 2021 | $1,237 | $170,500 | $22,200 | $148,300 |
| 2020 | $1,196 | $157,900 | $20,400 | $137,500 |
| 2019 | $1,081 | $152,300 | $20,400 | $131,900 |
| 2018 | $1,025 | $143,500 | $20,400 | $123,100 |
| 2017 | $970 | $138,700 | $20,400 | $118,300 |
| 2016 | $984 | $136,000 | $20,400 | $115,600 |
| 2014 | $947 | $140,600 | $21,600 | $119,000 |
| 2013 | $936 | $141,700 | $21,600 | $120,100 |
Agents Affiliated with this Home
-
Carson Lowry

Seller's Agent in 2019
Carson Lowry
RE/MAX
(812) 305-4663
514 Total Sales
-
Julie Bosma

Buyer's Agent in 2019
Julie Bosma
ERA FIRST ADVANTAGE REALTY, INC
(812) 457-6968
308 Total Sales
-
Donovan Wilkins

Seller's Agent in 2017
Donovan Wilkins
RE/MAX
(812) 430-4851
308 Total Sales
Map
Source: Indiana Regional MLS
MLS Number: 201918470
APN: 87-12-27-103-008.000-019
- 4077 Frame Rd
- 4100 Triple Crown Dr
- 4288 Windhill Ln
- 4322 Hawthorne Dr
- 4680 Clint Cir
- 9366 Emily Ct
- 9366 Millicent Ct
- 4600 Fieldcrest Place Cir
- 9147 Halston Cir
- 4595 Fieldcrest Place Cir
- 4540 Fieldcrest Place Cir
- 8763 Pebble Creek Dr
- 8607 Pebble Creek Dr
- 8422 Outer Lincoln Ave
- 3605 Sand Dr
- 8735 Pebble Creek Dr Unit 43
- 8557 Pebble Creek Dr
- 3530 Montgomery Ct
- 3536 Montgomery Ct
- 3575 Sand Dr
- 8900 Hillside Dr
- 8922 Hillside Dr
- 8888 Hillside Dr
- 13 Hillside Dr
- 9 Hillside Dr
- 17 Hillside Dr
- 2 Hillside Dr
- 16 Hillside Dr
- 22 Hillside Dr
- 12 Hillside Dr
- 1 Hillside Dr
- 8933 Hillside Dr
- 8955 Hillside Dr
- 8866 Hillside Dr
- 8911 Hillside Dr
- 4144 Frame Rd
- 8844 Hillside Dr
- 4166 Frame Rd
- 8711 Hillside Dr
- 8699 Hillside Dr
