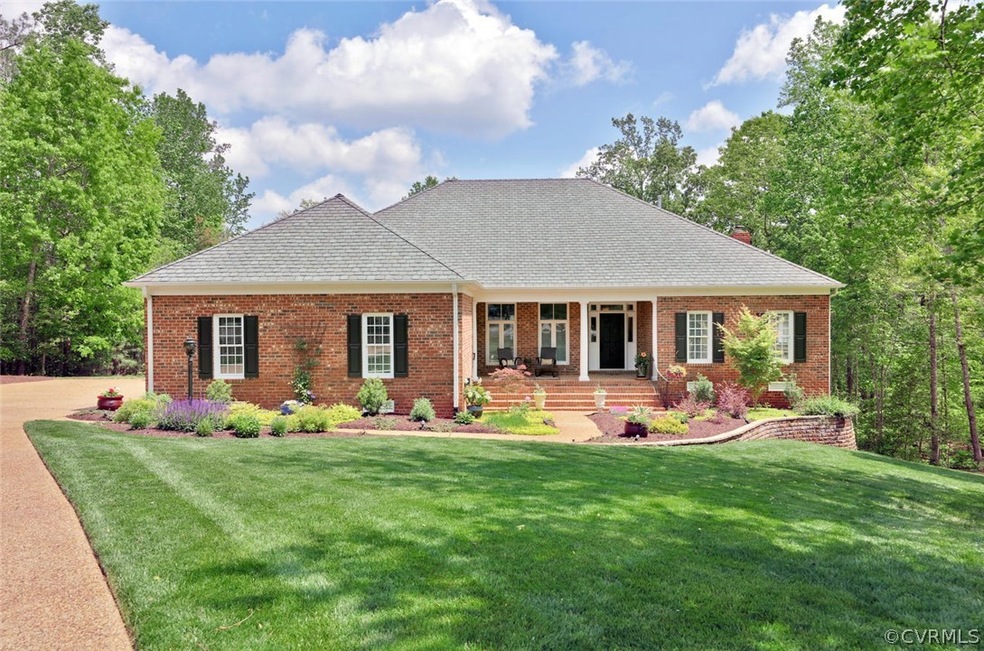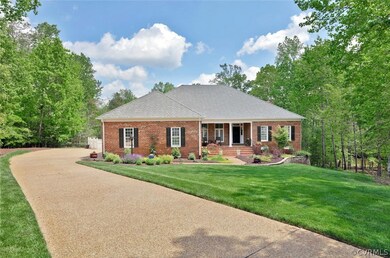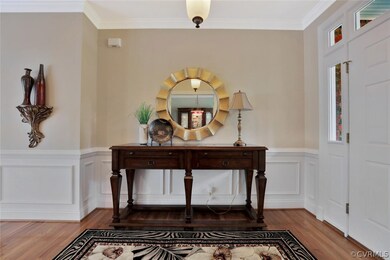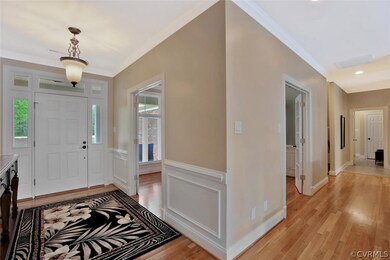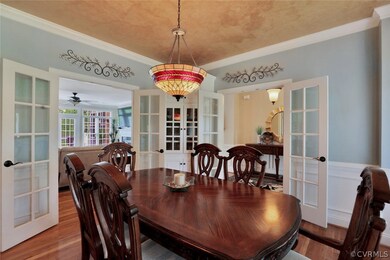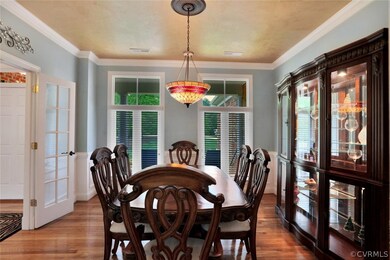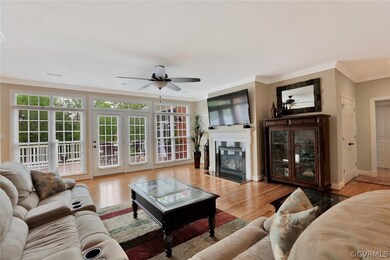
8900 Laurel Cove Place Chesterfield, VA 23838
The Highlands NeighborhoodEstimated Value: $916,665 - $1,032,000
Highlights
- Lake Front
- Community Boat Facilities
- Custom Home
- Docks
- Water Access
- Community Lake
About This Home
As of June 2017Custom designed Georgian ranch style waterfront home overlooking the 125 acre Woodland Pond acre offering an emphasis on quality and style! This gorgeous 4 bedroom 4892 square foot home on 1.15 acres offers a well appointed open floor plan for easy entertaining inside and out! Features include formal dining room setting w/stately mill work open to large great room w/handsome gas fireplace and custom mantel, gourmet "cook's" kitchen w/new double oven, gas cooking, and sleek design features finished w/granite counter tops & glass tile, luxury owner's suite w/dual custom closets, large master bath boasting over sized tile shower, water closet, six lights, and dual vanities all open to one of two screen porches w/water views, three extra bedrooms all w/adjoining baths and spacious storage, full unfinished walk up 3rd floor with plumbing rough ins, wide stair case and rear foyer access, expansive basement level w/patio setting, projection screen and game space, wet bar, cedar closet, and utility areas. Relax and enjoy the exterior setting w/two screen porches, lighted decking & dock, two decks, generator and irrigation systems for the well appointed and professionally landscaped lawn!
Last Listed By
Heather Egan
Long & Foster REALTORS License #0225080588 Listed on: 04/28/2017

Home Details
Home Type
- Single Family
Est. Annual Taxes
- $5,910
Year Built
- Built in 2001
Lot Details
- 1.15 Acre Lot
- Lake Front
- Cul-De-Sac
- Picket Fence
- Vinyl Fence
- Back Yard Fenced
- Landscaped
- Sprinkler System
- Zoning described as R15
HOA Fees
- $14 Monthly HOA Fees
Parking
- 3 Car Direct Access Garage
- Garage Door Opener
- Driveway
Home Design
- Custom Home
- Brick Exterior Construction
Interior Spaces
- 4,892 Sq Ft Home
- 1-Story Property
- Wet Bar
- Built-In Features
- Bookcases
- High Ceiling
- Recessed Lighting
- 2 Fireplaces
- Wood Burning Fireplace
- Fireplace Features Masonry
- Gas Fireplace
- Thermal Windows
- French Doors
- Insulated Doors
- Separate Formal Living Room
- Screened Porch
Kitchen
- Eat-In Kitchen
- Built-In Double Oven
- Gas Cooktop
- Microwave
- Ice Maker
- Dishwasher
- Wine Cooler
- Granite Countertops
- Disposal
Flooring
- Wood
- Carpet
- Ceramic Tile
Bedrooms and Bathrooms
- 4 Bedrooms
- Walk-In Closet
- Hydromassage or Jetted Bathtub
Basement
- Heated Basement
- Walk-Out Basement
- Basement Fills Entire Space Under The House
Outdoor Features
- Water Access
- Walking Distance to Water
- Docks
- Deck
- Exterior Lighting
Schools
- Gates Elementary School
- Matoaca Middle School
- Matoaca High School
Utilities
- Zoned Heating and Cooling
- Heating System Uses Natural Gas
- Generator Hookup
- Gas Water Heater
- Septic Tank
Listing and Financial Details
- Tax Lot 23
- Assessor Parcel Number 759-65-27-62-700-000
Community Details
Overview
- Woodland Pond Subdivision
- Community Lake
- Pond in Community
Amenities
- Common Area
- Clubhouse
Recreation
- Community Boat Facilities
- Tennis Courts
- Community Basketball Court
- Community Playground
- Community Pool
Ownership History
Purchase Details
Purchase Details
Home Financials for this Owner
Home Financials are based on the most recent Mortgage that was taken out on this home.Purchase Details
Home Financials for this Owner
Home Financials are based on the most recent Mortgage that was taken out on this home.Purchase Details
Purchase Details
Similar Homes in Chesterfield, VA
Home Values in the Area
Average Home Value in this Area
Purchase History
| Date | Buyer | Sale Price | Title Company |
|---|---|---|---|
| Lewis Anne M | -- | None Available | |
| Lewis Mark C | $669,900 | Attorney | |
| Thompson Dean W | $643,000 | -- | |
| Smith John E | -- | -- | |
| Croxtons I | $110,000 | -- |
Mortgage History
| Date | Status | Borrower | Loan Amount |
|---|---|---|---|
| Open | Lewis Anne M | $548,250 | |
| Previous Owner | Lewis Mark C | $602,910 | |
| Previous Owner | Thompson Dean W | $373,000 |
Property History
| Date | Event | Price | Change | Sq Ft Price |
|---|---|---|---|---|
| 06/23/2017 06/23/17 | Sold | $669,900 | -2.9% | $137 / Sq Ft |
| 05/10/2017 05/10/17 | Pending | -- | -- | -- |
| 04/28/2017 04/28/17 | For Sale | $689,900 | +7.3% | $141 / Sq Ft |
| 10/29/2013 10/29/13 | Sold | $643,000 | +0.6% | $130 / Sq Ft |
| 08/09/2013 08/09/13 | Pending | -- | -- | -- |
| 05/21/2013 05/21/13 | For Sale | $639,000 | -- | $129 / Sq Ft |
Tax History Compared to Growth
Tax History
| Year | Tax Paid | Tax Assessment Tax Assessment Total Assessment is a certain percentage of the fair market value that is determined by local assessors to be the total taxable value of land and additions on the property. | Land | Improvement |
|---|---|---|---|---|
| 2024 | $7,816 | $819,000 | $201,000 | $618,000 |
| 2023 | $6,964 | $765,300 | $201,000 | $564,300 |
| 2022 | $6,642 | $722,000 | $201,000 | $521,000 |
| 2021 | $6,340 | $664,700 | $199,100 | $465,600 |
| 2020 | $6,203 | $652,900 | $197,200 | $455,700 |
| 2019 | $6,091 | $641,200 | $190,600 | $450,600 |
| 2018 | $5,982 | $644,600 | $190,600 | $454,000 |
| 2017 | $5,827 | $603,100 | $190,600 | $412,500 |
| 2016 | $5,646 | $588,100 | $190,600 | $397,500 |
| 2015 | $5,930 | $615,100 | $190,600 | $424,500 |
| 2014 | $5,799 | $601,500 | $187,700 | $413,800 |
Agents Affiliated with this Home
-

Seller's Agent in 2017
Heather Egan
Long & Foster REALTORS
(804) 241-6290
-
David Mize

Buyer's Agent in 2017
David Mize
Long & Foster
(805) 334-3038
85 Total Sales
-
J
Seller's Agent in 2013
Janine Benizio
Long & Foster
(804) 513-0132
-
Greg Baron

Buyer's Agent in 2013
Greg Baron
Weichert Corporate
(804) 937-7873
2 in this area
30 Total Sales
Map
Source: Central Virginia Regional MLS
MLS Number: 1715288
APN: 759-65-27-62-700-000
- 11400 Shorecrest Ct
- 8831 Whistling Swan Rd
- 11320 Glendevon Rd
- 9106 Avocet Ct
- 8510 Heathermist Ct
- 11436 Brant Hollow Ct
- 8611 Glendevon Ct
- 11513 Barrows Ridge Ln
- 9300 Owl Trace Ct
- 11424 Shellharbor Ct
- 9351 Squirrel Tree Ct
- 10910 Lesser Scaup Landing
- 9507 Park Bluff Ct
- 8313 Kalliope Ct
- 8907 First Branch Ln
- 12012 Buckrudy Terrace
- 11950 Nash Rd
- 12024 Buckrudy Terrace
- 11324 Regalia Dr
- 12030 Buckrudy Terrace
- 8900 Laurel Cove Place
- 8906 Laurel Cove Place
- 8901 Laurel Cove Place
- 11319 Laurel Cove Ln
- 8912 Laurel Cove Place
- 11313 Laurel Cove Ln
- 11330 Taylor Landing Way
- 11324 Taylor Landing Way
- 11336 Taylor Landing Way
- 11307 Laurel Cove Ln
- 11318 Laurel Cove Ln
- 11318 Taylor Landing Way
- 11324 Laurel Cove Ln
- 11331 Laurel Cove Ln
- 11312 Taylor Landing Way
- 11312 Laurel Cove Ln
- 11327 Taylor Landing Way
- 11300 Laurel Cove Ln
- 11343 Taylor Landing Way
- 11330 Laurel Cove Ln
