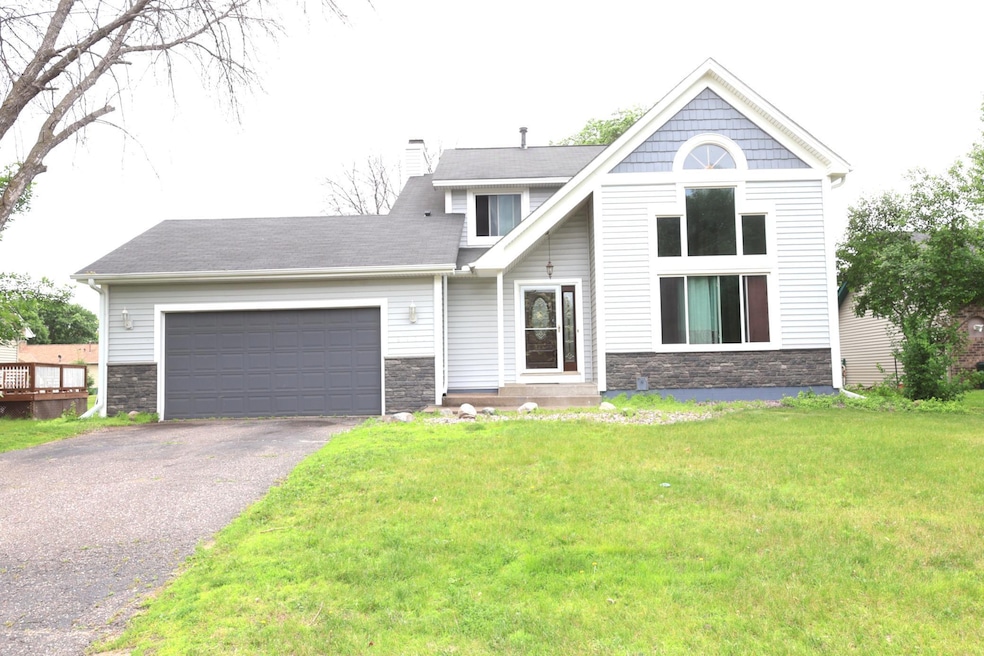
8900 Loch Lomond Blvd Brooklyn Park, MN 55443
Trinity Gardens NeighborhoodHighlights
- Deck
- 2 Car Attached Garage
- Forced Air Heating and Cooling System
- The kitchen features windows
- Living Room
- Wood Burning Fireplace
About This Home
As of August 2025Awesome Brooklyn Park home! Features 3 big bedrooms on one level, including a master suite with walk-in closet, Juliet balcony overlooking the living room, and a private bath. Main floor boasts a sunken family room with wood fireplace, open dining area, and a large eat-in kitchen. Lower level is partly finished—tons of potential. Don’t wait, this one won’t last! The roof, siding and windows are only 10 years of age. Move in and make this home yours! Located conveniently near walking paths and easy routes to grocery. There's unfinished square footage waiting for you to create what you'd like in the lower level. New furnace and A/C unit installed in 2015!
Last Agent to Sell the Property
Coldwell Banker Realty Brokerage Phone: 612-619-0034 Listed on: 06/23/2025

Home Details
Home Type
- Single Family
Est. Annual Taxes
- $5,233
Year Built
- Built in 1988
Lot Details
- 10,454 Sq Ft Lot
- Lot Dimensions are 70x136x81x147
HOA Fees
- $14 Monthly HOA Fees
Parking
- 2 Car Attached Garage
- Garage Door Opener
Interior Spaces
- 2-Story Property
- Wood Burning Fireplace
- Family Room with Fireplace
- Living Room
Kitchen
- Range
- Dishwasher
- Disposal
- The kitchen features windows
Bedrooms and Bathrooms
- 4 Bedrooms
Laundry
- Dryer
- Washer
Basement
- Basement Fills Entire Space Under The House
- Sump Pump
- Drain
- Basement Window Egress
Additional Features
- Deck
- Forced Air Heating and Cooling System
Community Details
- Association fees include lawn care, snow removal
- The Highlands Of Edenburgh Association, Phone Number (763) 555-5555
Listing and Financial Details
- Assessor Parcel Number 1511921320085
Ownership History
Purchase Details
Home Financials for this Owner
Home Financials are based on the most recent Mortgage that was taken out on this home.Similar Homes in the area
Home Values in the Area
Average Home Value in this Area
Purchase History
| Date | Type | Sale Price | Title Company |
|---|---|---|---|
| Warranty Deed | $265,000 | -- |
Mortgage History
| Date | Status | Loan Amount | Loan Type |
|---|---|---|---|
| Open | $180,667 | FHA | |
| Previous Owner | $244,000 | Adjustable Rate Mortgage/ARM | |
| Previous Owner | $45,750 | Stand Alone Second | |
| Previous Owner | $212,000 | Adjustable Rate Mortgage/ARM | |
| Previous Owner | $53,000 | Stand Alone Second |
Property History
| Date | Event | Price | Change | Sq Ft Price |
|---|---|---|---|---|
| 08/22/2025 08/22/25 | Sold | $375,000 | 0.0% | $151 / Sq Ft |
| 07/23/2025 07/23/25 | Pending | -- | -- | -- |
| 07/18/2025 07/18/25 | Price Changed | $374,900 | 0.0% | $151 / Sq Ft |
| 07/18/2025 07/18/25 | For Sale | $374,900 | -3.8% | $151 / Sq Ft |
| 06/30/2025 06/30/25 | Pending | -- | -- | -- |
| 06/23/2025 06/23/25 | For Sale | $389,900 | -- | $157 / Sq Ft |
Tax History Compared to Growth
Tax History
| Year | Tax Paid | Tax Assessment Tax Assessment Total Assessment is a certain percentage of the fair market value that is determined by local assessors to be the total taxable value of land and additions on the property. | Land | Improvement |
|---|---|---|---|---|
| 2023 | $5,385 | $389,500 | $114,000 | $275,500 |
| 2022 | $4,482 | $384,200 | $114,000 | $270,200 |
| 2021 | $4,220 | $325,500 | $68,000 | $257,500 |
| 2020 | $4,222 | $308,900 | $68,000 | $240,900 |
| 2019 | $4,271 | $293,800 | $68,000 | $225,800 |
| 2018 | $4,167 | $282,800 | $60,500 | $222,300 |
| 2017 | $3,930 | $249,500 | $60,500 | $189,000 |
| 2016 | $3,822 | $240,100 | $60,500 | $179,600 |
| 2015 | $3,745 | $230,000 | $50,400 | $179,600 |
| 2014 | -- | $202,900 | $50,400 | $152,500 |
Agents Affiliated with this Home
-
Alain Intharath

Seller's Agent in 2025
Alain Intharath
Coldwell Banker Burnet
(952) 432-7200
1 in this area
43 Total Sales
-
Sonja Marquez
S
Seller Co-Listing Agent in 2025
Sonja Marquez
Coldwell Banker Burnet
(651) 486-4903
1 in this area
4 Total Sales
-
Andrew Nguyen

Buyer's Agent in 2025
Andrew Nguyen
LPT Realty, LLC
(763) 370-3226
3 in this area
167 Total Sales
Map
Source: NorthstarMLS
MLS Number: 6721761
APN: 15-119-21-32-0085
- 4624 89th Crescent N
- 8700 Kilbirnie Terrace
- 8803 Hillswick Trail
- 8918 Prestwick Pkwy N
- 9109 Loch Lomond Blvd
- 9121 Loch Lomond Blvd
- 4900 91st Crescent N
- 4257 93rd Ave N
- 8933 Trinity Gardens
- 4224 93rd Ave N
- 9309 Loch Lomond Ln
- 5203 Kings Crossing
- 9055 Regent Pkwy
- 3800 85th Ave N Unit 312
- 3800 85th Ave N Unit 214
- 3800 85th Ave N Unit 316
- 4918 93rd Way N
- 4970 93rd Ln N
- 9217 Woodhall Crossing
- 5208 94th Ln N






