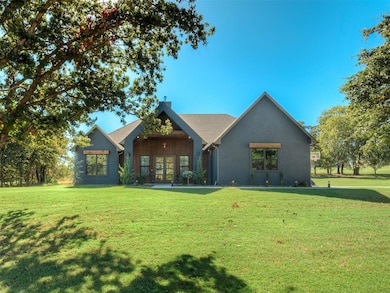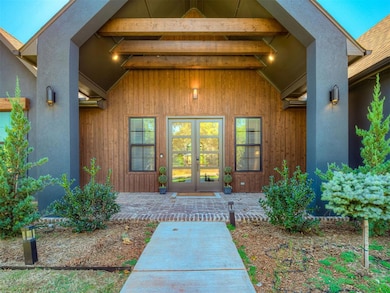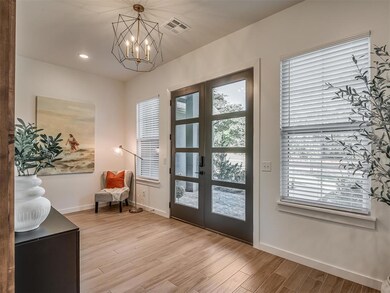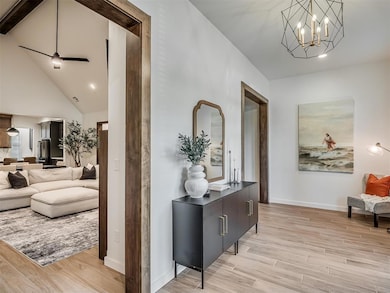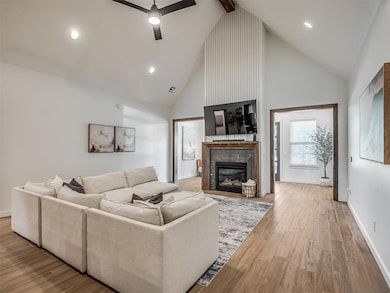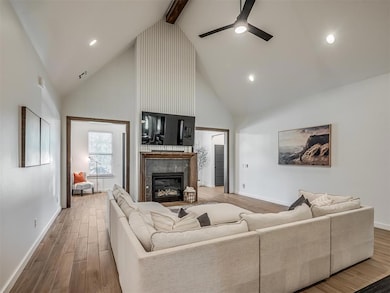8900 Rivercrest Rd Arcadia, OK 73007
East Edmond NeighborhoodEstimated payment $4,628/month
Highlights
- 0.86 Acre Lot
- Wooded Lot
- Modern Architecture
- Will Rogers Elementary School Rated A-
- Cathedral Ceiling
- Bonus Room
About This Home
**Don’t miss this incredible opportunity to own a stunning Modern Executive Home by a custom builder in East Edmond’s premier community, The Orchards at Woodland Park! This exceptional home offers 5 spacious bedrooms, each with its own private en-suite bath—with four bedrooms conveniently located on the main level and a versatile upstairs bedroom/bonus room. A striking entryway opens to a breathtaking open-concept Great Room, Dining Room, and Kitchen, all showcased beneath a dramatic cathedral ceiling. Designed for both elegance and entertaining, the main level features a gourmet kitchen with KitchenAid appliances, including double ovens and a gas cooktop, a stylish butler’s pantry, and a custom painted refrigerator designed to seamlessly match the cabinetry, creating a truly high-end, cohesive look. A designer half bath adds the perfect finishing touch for guests. The impressive 24’3” deep, high-clearance garage easily accommodates large SUVs or trucks. Step outside to enjoy nearly an acre of land, a large covered patio, and built-in Bluetooth speakers in the primary bathroom, upstairs bonus room, and outdoor patio—perfect for relaxing or entertaining. Residents enjoy outstanding resort-style amenities, including a pool, 24/7 fitness center, walking trails, ponds, park, and basketball court. All of this is just minutes from the new shopping and dining destination at I-35 & Covell and close to Redbud Elementary, Edmond’s newest elementary school. Luxury, space, location—and now an unbeatable value with a ***$20,000 price improvement! ***Schedule your private showing today before this exceptional home is gone.
Home Details
Home Type
- Single Family
Year Built
- Built in 2024
Lot Details
- 0.86 Acre Lot
- North Facing Home
- Interior Lot
- Sprinkler System
- Wooded Lot
HOA Fees
- $63 Monthly HOA Fees
Parking
- 3 Car Attached Garage
- Garage Door Opener
Home Design
- Modern Architecture
- Brick Exterior Construction
- Pillar, Post or Pier Foundation
- Frame Construction
- Architectural Shingle Roof
- Stucco
Interior Spaces
- 3,289 Sq Ft Home
- 2-Story Property
- Cathedral Ceiling
- Gas Log Fireplace
- Bonus Room
Kitchen
- Butlers Pantry
- Double Oven
- Electric Oven
- Built-In Range
- Recirculated Exhaust Fan
- Microwave
- Dishwasher
- Disposal
Flooring
- Carpet
- Tile
Bedrooms and Bathrooms
- 5 Bedrooms
- Possible Extra Bedroom
Home Security
- Home Security System
- Fire and Smoke Detector
Outdoor Features
- Covered Patio or Porch
- Rain Gutters
Schools
- Red Bud Elementary School
- Central Middle School
- Memorial High School
Utilities
- Central Heating and Cooling System
- Water Heater
- High Speed Internet
- Cable TV Available
Community Details
- Association fees include greenbelt, maintenance common areas, pool, rec facility
- Mandatory home owners association
Listing and Financial Details
- Legal Lot and Block 003 / 006
Map
Home Values in the Area
Average Home Value in this Area
Tax History
| Year | Tax Paid | Tax Assessment Tax Assessment Total Assessment is a certain percentage of the fair market value that is determined by local assessors to be the total taxable value of land and additions on the property. | Land | Improvement |
|---|---|---|---|---|
| 2024 | -- | $1,609 | $1,609 | -- |
| 2023 | -- | $1,609 | $1,609 | -- |
Property History
| Date | Event | Price | List to Sale | Price per Sq Ft | Prior Sale |
|---|---|---|---|---|---|
| 12/18/2025 12/18/25 | Price Changed | $739,000 | -2.6% | $225 / Sq Ft | |
| 12/08/2025 12/08/25 | Price Changed | $759,000 | -0.8% | $231 / Sq Ft | |
| 11/20/2025 11/20/25 | Price Changed | $765,000 | -1.3% | $233 / Sq Ft | |
| 10/17/2025 10/17/25 | For Sale | $775,000 | +6.0% | $236 / Sq Ft | |
| 10/18/2024 10/18/24 | Sold | $731,250 | 0.0% | $225 / Sq Ft | View Prior Sale |
| 10/01/2024 10/01/24 | Pending | -- | -- | -- | |
| 08/08/2024 08/08/24 | For Sale | $731,250 | -- | $225 / Sq Ft |
Purchase History
| Date | Type | Sale Price | Title Company |
|---|---|---|---|
| Warranty Deed | $731,500 | Chicago Title | |
| Special Warranty Deed | $130,000 | Abc Title Company |
Mortgage History
| Date | Status | Loan Amount | Loan Type |
|---|---|---|---|
| Open | $658,125 | New Conventional |
Source: MLSOK
MLS Number: 1196603
APN: 218591850
- 9525 Midsomer Ln
- 9408 Millstone Ct
- 9409 Millstone Ct
- 9401 Millstone Ct
- 9400 Millstone Ct
- 9400 Far Hills Ct
- 9401 Far Hills Ct
- 10600 E Covell Rd
- 2405 Riva Way
- 2801 High Ranch Way
- 0 N Post Rd
- 8809 E Covell Rd
- 2725 Piazza Ct
- 400 Deep Fork Cir
- 3032 Grapevine St
- 8525 Maple Creek Rd
- 8517 Maple Creek Rd
- 3041 Grapevine St
- 124 W 5th St
- 3200 Mangrove Rd
- 8233 Mountain Oak Dr
- 2429 Rumble Ct
- 8317 Rainier St
- 5400 Riverrun Ct
- 2401 Los Angeles Ave
- 1825 Spanish Cedar Ln
- 1824 Rock Elm Dr
- 5941 Bradford Pear Ln
- 5917 Grandby Rd
- 3224 Wakefield Rd
- 628 Harbor Town Dr
- 3309 Shadow Valley Dr
- 4220 Calm Waters Way
- 421 Dauphin Ave
- 2909 Tranquilo Ln
- 428 Sundance Ln
- 3701 E Waterloo Rd
- 2124 Trailwood Rd
- 1900 Kickingbird Rd
- 1820 Three Stars Rd

