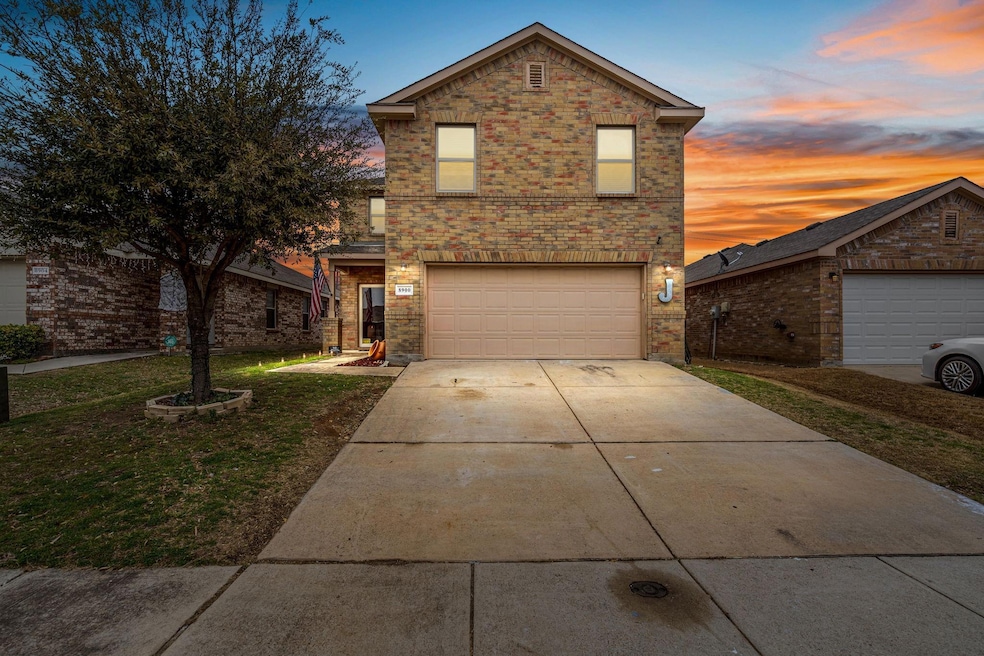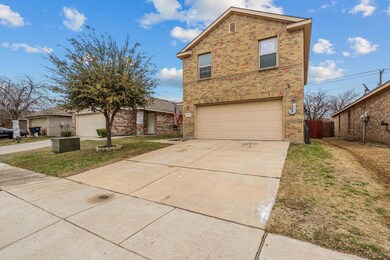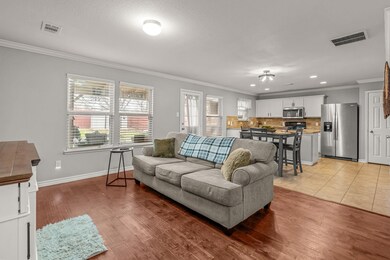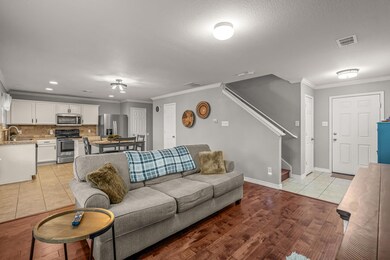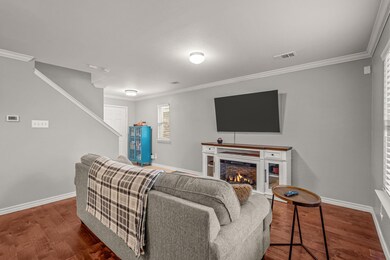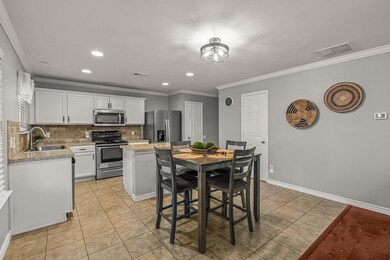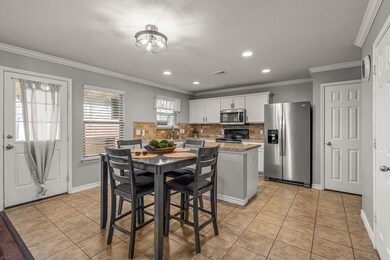
8900 Sun Haven Way Fort Worth, TX 76244
Arcadia Park Estates NeighborhoodHighlights
- Open Floorplan
- Traditional Architecture
- Community Pool
- Parkwood Hill Intermediate School Rated A-
- Engineered Wood Flooring
- Covered patio or porch
About This Home
As of April 2025Charming and well-maintained home in Valley Brook. Walk in and find yourself at home with open-concept living. The spacious kitchen is highly functional and features an eat-in-kitchen, island & SS appliances. Upstairs you will find split bedrooms and a second living area. The primary bedroom features an en-suite bathroom with a large tub-shower and dual walk-in-closets. One of the larger lots in the neighborhood - enjoy outdoor living in the large backyard with storage shed. Relax and entertain on the custom extended covered patio with built-in bar! Community features a large pool, splash-pad and playground. Conveniently located with access to HWY 377 & I35W in minutes. Don't miss this one!
Last Agent to Sell the Property
Fathom Realty, LLC Brokerage Phone: 940-453-6314 License #0656941 Listed on: 03/12/2025

Home Details
Home Type
- Single Family
Est. Annual Taxes
- $5,474
Year Built
- Built in 2011
Lot Details
- 5,184 Sq Ft Lot
- Wood Fence
- Interior Lot
HOA Fees
- $33 Monthly HOA Fees
Parking
- 2-Car Garage with one garage door
- Front Facing Garage
- Driveway
Home Design
- Traditional Architecture
- Brick Exterior Construction
- Slab Foundation
- Composition Roof
Interior Spaces
- 1,704 Sq Ft Home
- 2-Story Property
- Open Floorplan
- Ceiling Fan
- Window Treatments
- Fire and Smoke Detector
Kitchen
- Eat-In Kitchen
- Electric Range
- <<microwave>>
- Dishwasher
- Kitchen Island
- Disposal
Flooring
- Engineered Wood
- Carpet
- Ceramic Tile
Bedrooms and Bathrooms
- 3 Bedrooms
- Walk-In Closet
Laundry
- Laundry in Utility Room
- Full Size Washer or Dryer
- Dryer
- Washer
Outdoor Features
- Covered patio or porch
- Exterior Lighting
- Outdoor Storage
Schools
- Friendship Elementary School
- Hillwood Middle School
- Central High School
Utilities
- Central Heating and Cooling System
- Vented Exhaust Fan
- Underground Utilities
- Electric Water Heater
- High Speed Internet
- Cable TV Available
Listing and Financial Details
- Legal Lot and Block 38 / 3
- Assessor Parcel Number 41161076
- $7,230 per year unexempt tax
Community Details
Overview
- Association fees include full use of facilities
- Sbb Management HOA, Phone Number (817) 482-1547
- Valley Brook Subdivision
- Mandatory home owners association
Recreation
- Community Playground
- Community Pool
Ownership History
Purchase Details
Home Financials for this Owner
Home Financials are based on the most recent Mortgage that was taken out on this home.Purchase Details
Home Financials for this Owner
Home Financials are based on the most recent Mortgage that was taken out on this home.Purchase Details
Home Financials for this Owner
Home Financials are based on the most recent Mortgage that was taken out on this home.Similar Homes in Fort Worth, TX
Home Values in the Area
Average Home Value in this Area
Purchase History
| Date | Type | Sale Price | Title Company |
|---|---|---|---|
| Deed | -- | Freedom Title | |
| Vendors Lien | -- | Freedom Title Of Texas | |
| Vendors Lien | -- | First American Title Ins Co |
Mortgage History
| Date | Status | Loan Amount | Loan Type |
|---|---|---|---|
| Open | $306,839 | FHA | |
| Previous Owner | $269,360 | New Conventional | |
| Previous Owner | $60,000 | Commercial | |
| Previous Owner | $111,002 | FHA |
Property History
| Date | Event | Price | Change | Sq Ft Price |
|---|---|---|---|---|
| 04/22/2025 04/22/25 | Sold | -- | -- | -- |
| 03/26/2025 03/26/25 | Pending | -- | -- | -- |
| 03/12/2025 03/12/25 | For Sale | $315,000 | -- | $185 / Sq Ft |
Tax History Compared to Growth
Tax History
| Year | Tax Paid | Tax Assessment Tax Assessment Total Assessment is a certain percentage of the fair market value that is determined by local assessors to be the total taxable value of land and additions on the property. | Land | Improvement |
|---|---|---|---|---|
| 2024 | $5,474 | $324,008 | $60,000 | $264,008 |
| 2023 | $6,634 | $317,608 | $60,000 | $257,608 |
| 2022 | $6,830 | $263,609 | $45,000 | $218,609 |
| 2021 | $6,241 | $226,165 | $45,000 | $181,165 |
| 2020 | $5,799 | $209,105 | $45,000 | $164,105 |
| 2019 | $6,083 | $209,105 | $45,000 | $164,105 |
| 2018 | $5,018 | $196,056 | $40,000 | $156,056 |
| 2017 | $5,349 | $187,718 | $40,000 | $147,718 |
| 2016 | $4,863 | $173,120 | $30,000 | $143,120 |
| 2015 | $4,019 | $147,300 | $25,500 | $121,800 |
| 2014 | $4,019 | $147,300 | $25,500 | $121,800 |
Agents Affiliated with this Home
-
Taylor Robertson

Seller's Agent in 2025
Taylor Robertson
Fathom Realty, LLC
(940) 453-6314
1 in this area
86 Total Sales
-
Libby Severance
L
Buyer's Agent in 2025
Libby Severance
HomeSmart
(817) 689-8818
2 in this area
15 Total Sales
Map
Source: North Texas Real Estate Information Systems (NTREIS)
MLS Number: 20855869
APN: 41161076
- 8932 Sun Haven Way
- 8833 Quarry Ridge Trail
- 5944 Ridge Lake Dr
- 8836 Moon Rise Ct
- 5752 Fountain Flat Dr
- 5712 Mountain Stream Trail
- 9108 Yellow Cedar Trail
- 6005 Mountain Robin Ct
- 1724 Joyner Ln
- 206 Cutting Horse Ln
- 229 Rodeo Dr
- 216 Cutting Horse Ln
- 213 Harper Ln
- 132 Frank Ln
- 212 Colt Ln
- 2088 Paint Pony Ln
- 9048 Napa Valley Trail
- 5429 Shiver Rd
- 5613 Camarillo Dr
- 248 Harper Ct
