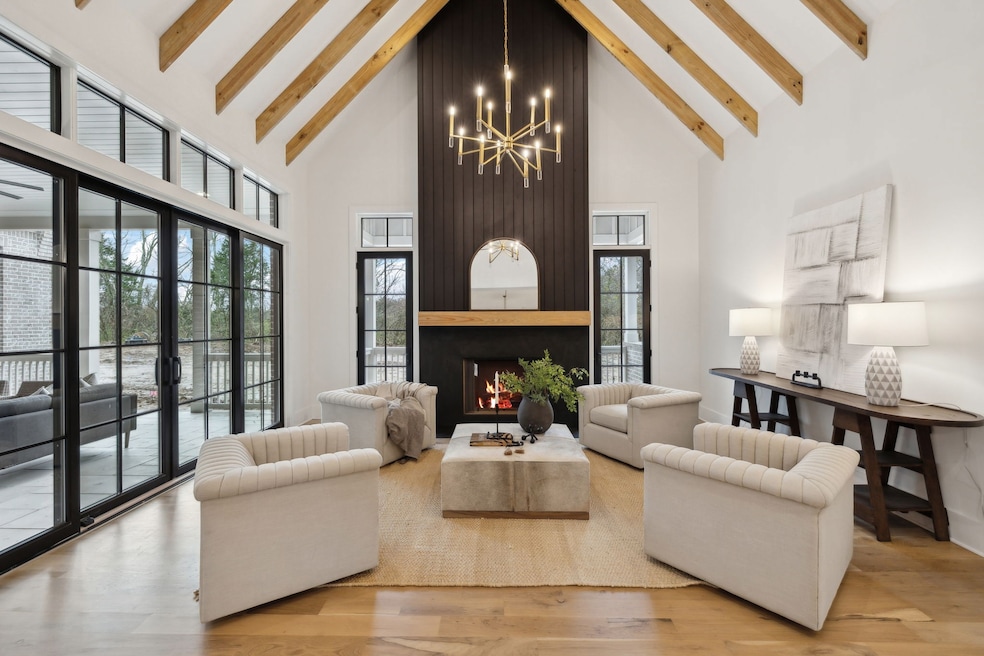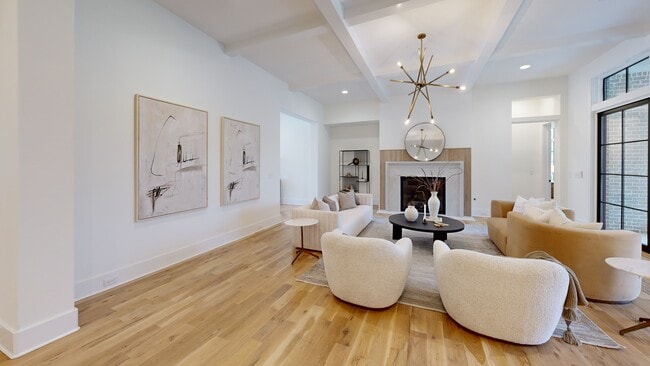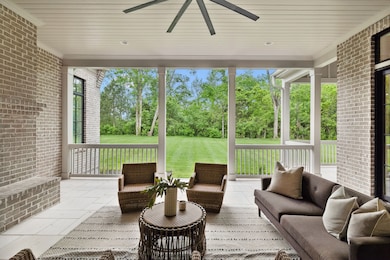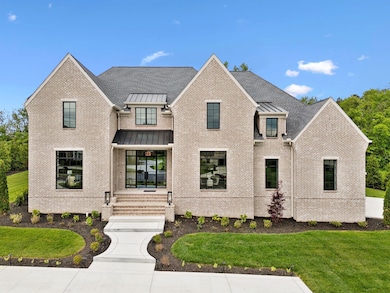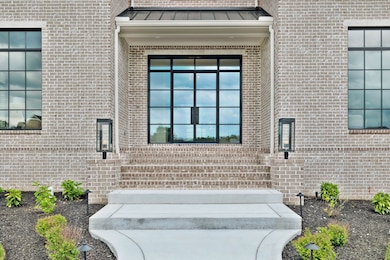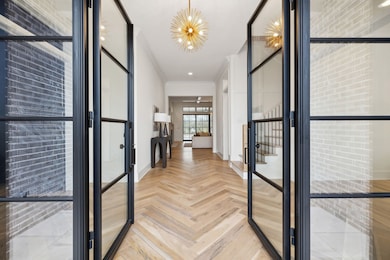
8901 Palmer Way Brentwood, TN 37027
Estimated payment $21,565/month
Highlights
- 4 Fireplaces
- Separate Formal Living Room
- Double Oven
- Lipscomb Elementary School Rated A
- Walk-In Pantry
- 3 Car Attached Garage
About This Home
Experience unparalleled luxury in this custom-built home by Magnolia Trace Properties, located on a pristine, level one-acre lot in the exclusive gated community of Marshall Place in Brentwood. Designed by Sonya Covey Interiors, this residence seamlessly blends transitional style with comfortable living. From the grand Iron Lion front entry to the premium Pella casement windows, every detail has been thoughtfully curated. The home features fireplaces in the great room, hearth room, covered patio and primary suite, offering warmth and ambiance. Enjoy luxury details such as sand and finish white oak hardwood flooring throughout the home, elegant tile, and generous 7” cove crown molding paired with 8” baseboards for a sophisticated touch. The gourmet kitchen is a chef’s dream, featuring custom cabinetry, designer-selected quartz countertops with a stunning waterfall island, and a top-of-the-line Thermador appliance package. Additional conveniences include a butler’s pantry, a spacious walk-in pantry, and a scullery. The primary wing on the main level offers a sitting area with a fireplace, separate vanity areas each with their own water closet, and a natural stone rainhead shower leading to two walk-in closets with custom built-ins and a stackable washer/dryer connection. The thoughtfully designed floor plan includes a great room and keeping room with access to a covered patio, a secondary bedroom en suite on the main level, and a versatile bonus room, gym, and media room on the second floor. Outdoor living is equally impressive, with a dedicated grilling area and a large yard that backs to trees, providing a perfect setting for relaxation and entertainment.
Listing Agent
Compass Tennessee, LLC Brokerage Phone: 6155097166 License #309197 Listed on: 12/19/2024

Home Details
Home Type
- Single Family
Est. Annual Taxes
- $2,577
Year Built
- Built in 2024
Lot Details
- 1 Acre Lot
- Lot Dimensions are 136.8 x 265.6
HOA Fees
- $292 Monthly HOA Fees
Parking
- 3 Car Attached Garage
- Driveway
Home Design
- Brick Exterior Construction
- Shingle Roof
Interior Spaces
- 7,947 Sq Ft Home
- Property has 2 Levels
- Wet Bar
- Crown Molding
- 4 Fireplaces
- Wood Burning Fireplace
- Gas Fireplace
- Separate Formal Living Room
- Interior Storage Closet
- Tile Flooring
- Crawl Space
- Fire and Smoke Detector
Kitchen
- Walk-In Pantry
- Double Oven
- Microwave
- Dishwasher
- Disposal
Bedrooms and Bathrooms
- 5 Bedrooms | 2 Main Level Bedrooms
- Walk-In Closet
Schools
- Lipscomb Elementary School
- Brentwood Middle School
- Brentwood High School
Utilities
- Cooling Available
- Heating System Uses Natural Gas
- Heat Pump System
- High Speed Internet
Additional Features
- Smart Irrigation
- Patio
Community Details
- $1,500 One-Time Secondary Association Fee
- Marshall Place Subdivision
Listing and Financial Details
- Property Available on 1/15/25
- Assessor Parcel Number 094029B B 00600 00015029B
Map
Home Values in the Area
Average Home Value in this Area
Property History
| Date | Event | Price | Change | Sq Ft Price |
|---|---|---|---|---|
| 07/30/2025 07/30/25 | Price Changed | $3,895,000 | -2.5% | $490 / Sq Ft |
| 06/16/2025 06/16/25 | Price Changed | $3,995,000 | -3.7% | $503 / Sq Ft |
| 05/07/2025 05/07/25 | Price Changed | $4,150,000 | -2.4% | $522 / Sq Ft |
| 12/19/2024 12/19/24 | For Sale | $4,250,000 | +286.4% | $535 / Sq Ft |
| 12/15/2021 12/15/21 | Sold | $1,100,000 | 0.0% | -- |
| 11/02/2021 11/02/21 | Pending | -- | -- | -- |
| 10/21/2021 10/21/21 | For Sale | -- | -- | -- |
| 10/20/2021 10/20/21 | For Sale | -- | -- | -- |
| 10/17/2021 10/17/21 | For Sale | $1,100,000 | -- | -- |
About the Listing Agent

With an impressive track record spanning almost two decades in Nashville's dynamic real estate market, Erin Krueger stands as a seasoned professional offering extensive knowledge and expertise to her valued clients. Erin's journey commenced in the realm of advertising and marketing, where she honed her negotiation skills handling many notable brands.
Drawing from her executive-level experience in corporate marketing and advertising, Erin has strategically positioned herself at the top
Erin's Other Listings
Source: Realtracs
MLS Number: 2770427
- 8903 Palmer Way
- 518 Wilson Pike
- 514 Wilson Run
- 511 Wilson Run
- 509 Doubleday Ln
- 739 Rolling Fork Dr
- 9017 Carondelet Place
- 520 Mansion Dr
- 712 Wilson Pike
- 521 Mansion Dr
- 7015 Wilson Pike Cir
- 9005 Oden Ct
- 802 Pine Terrace Dr
- 9131 Old Smyrna Rd
- 502 Franklin Rd
- 8101 Turning Point Dr
- 8126 Boiling Springs Place
- 8100 Turning Point Dr
- 8104 Turning Point Dr
- 8102 Turning Point Dr
- 400 Centerview Dr
- 311 Robinhood Rd
- 5108 Cornwall Dr
- 439 Portsdale Dr
- 9020 Church St E
- 232 Glenstone Cir Unit 89
- 224 Glenstone Cir
- 231 Glenstone Cir Unit 110
- 9229 Fox Run Dr
- 700 Princeton Hills Dr
- 5172 Remington Dr
- 249 Plum Nelly Cir
- 1008 Langley Ct
- 760 Fox Ridge Dr
- 5870 Brentwood Trace Unit 5870
- 9209 Concord Rd
- 5619 Valley View Rd
- 9351 Smithson Ln
- 116 Carriage Ct
- 323 Seven Springs Way
