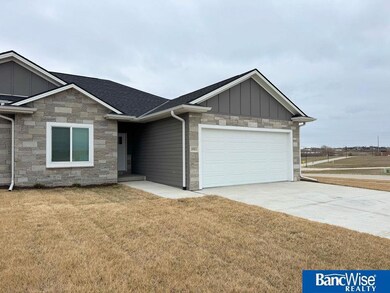
8901 S 42nd St Lincoln, NE 68516
Highlights
- New Construction
- Ranch Style House
- 2 Car Attached Garage
- Humann Elementary School Rated A-
- Covered patio or porch
- Covered Deck
About This Home
As of June 2025This beautiful, NEW four bedroom home features tall ceiling heights, window coverings throughout the home, a covered deck, large backyard & LVP flooring on the main level. With 2,000+ total finished square feet there’s plenty of room to spread out and be comfortable. Two bedrooms on the main floor including a beautiful primary suite with dual sinks and walk in closet + full bathroom, drop zone & separate designated laundry room with washer & dryer included. The open kitchen features stainless steel appliances, spacious pantry, quartz countertops, & tile backsplash. The finished walkout basement includes two additional bedrooms with walk-in closets, one full bath, family room, & large unfinished storage room. Maintenance free exterior with cement board siding, natural stone, & composite decking. Monthly HOA dues cover lawn care, snow removal, & trash.
Last Agent to Sell the Property
BancWise Realty License #20160722 Listed on: 05/09/2025
Townhouse Details
Home Type
- Townhome
Est. Annual Taxes
- $3,042
Year Built
- Built in 2023 | New Construction
Lot Details
- 7,841 Sq Ft Lot
- Sprinkler System
HOA Fees
- $150 Monthly HOA Fees
Parking
- 2 Car Attached Garage
Home Design
- Ranch Style House
- Concrete Perimeter Foundation
Interior Spaces
- Walk-Out Basement
Kitchen
- Oven or Range
- Dishwasher
Flooring
- Carpet
- Luxury Vinyl Plank Tile
Bedrooms and Bathrooms
- 4 Bedrooms
- Walk-In Closet
Laundry
- Dryer
- Washer
Outdoor Features
- Covered Deck
- Covered patio or porch
Schools
- Cavett Elementary School
- Moore Middle School
- Standing Bear High School
Utilities
- Forced Air Heating and Cooling System
Community Details
- Association fees include ground maintenance, snow removal, trash
- Built by MK Builder
- Wilderness Heights 6Th Addition Subdivision
Listing and Financial Details
- Assessor Parcel Number 1629108022000
Ownership History
Purchase Details
Home Financials for this Owner
Home Financials are based on the most recent Mortgage that was taken out on this home.Purchase Details
Purchase Details
Similar Homes in Lincoln, NE
Home Values in the Area
Average Home Value in this Area
Purchase History
| Date | Type | Sale Price | Title Company |
|---|---|---|---|
| Warranty Deed | $443,000 | Charter Title | |
| Warranty Deed | -- | None Listed On Document | |
| Warranty Deed | $475,000 | Charter Title |
Property History
| Date | Event | Price | Change | Sq Ft Price |
|---|---|---|---|---|
| 06/09/2025 06/09/25 | Sold | $443,000 | +0.7% | $211 / Sq Ft |
| 05/30/2025 05/30/25 | Pending | -- | -- | -- |
| 05/09/2025 05/09/25 | For Sale | $439,900 | -7.4% | $210 / Sq Ft |
| 02/21/2025 02/21/25 | Sold | $475,000 | 0.0% | $225 / Sq Ft |
| 12/19/2024 12/19/24 | For Sale | $475,000 | -- | $225 / Sq Ft |
| 12/17/2024 12/17/24 | Pending | -- | -- | -- |
Tax History Compared to Growth
Tax History
| Year | Tax Paid | Tax Assessment Tax Assessment Total Assessment is a certain percentage of the fair market value that is determined by local assessors to be the total taxable value of land and additions on the property. | Land | Improvement |
|---|---|---|---|---|
| 2024 | $2,545 | $170,200 | $75,000 | $95,200 |
| 2023 | $1,634 | $97,500 | $97,500 | -- |
| 2022 | $1,166 | $58,500 | $58,500 | $0 |
| 2021 | $1,103 | $58,500 | $58,500 | $0 |
Agents Affiliated with this Home
-
Jessica Walsh

Seller's Agent in 2025
Jessica Walsh
BancWise Realty
(402) 323-6777
189 Total Sales
-
Laura Karl

Seller's Agent in 2025
Laura Karl
BancWise Realty
(402) 323-6777
34 Total Sales
Map
Source: Great Plains Regional MLS
MLS Number: 22512501
APN: 16-29-108-022-000
- 8931 S 42nd St
- 9001 S 42nd St
- 8921 S 42nd St
- 9009 S 42nd St
- 8911 S 42nd St
- 3751 Twin Creek Rd
- 3650 Wilderness Hills Blvd
- 3665 Wilderness Hills Blvd
- 3639 Wilderness Hills Blvd
- 3630 Tree Line Dr
- 3633 Wilderness Hills Blvd
- 3620 Tree Line Dr
- 4901 Spire St
- 3611 Tree Line Dr
- 8611 S 49th St
- 4909 Spire St
- 8601 S 49th St
- 4917 Spire St
- 3600 Tree Line Dr
- 8620 S 49th St






