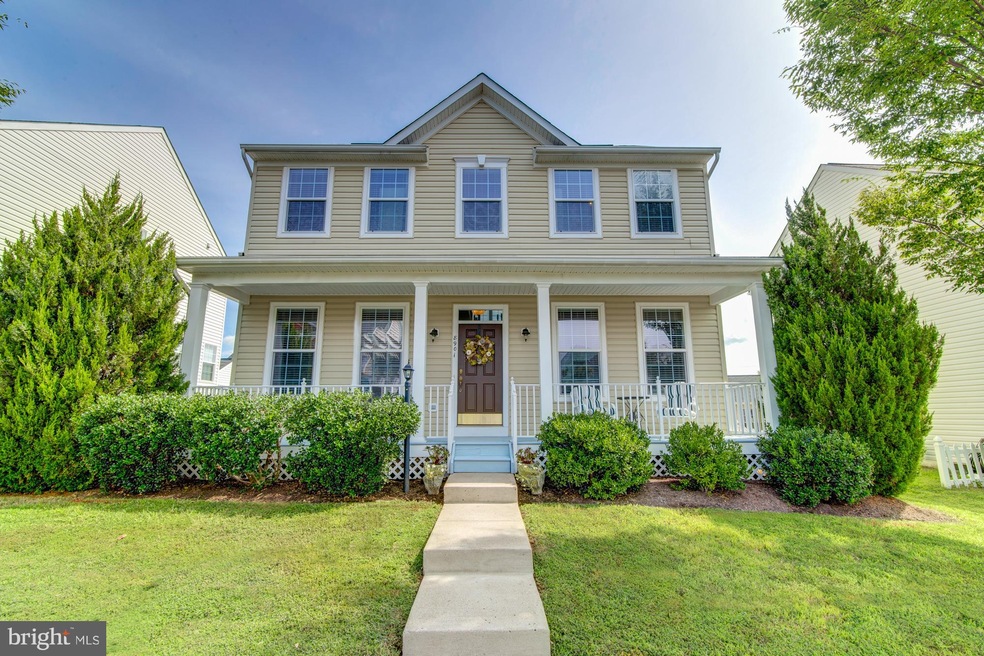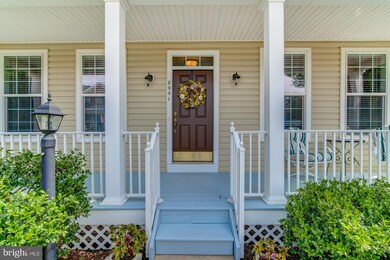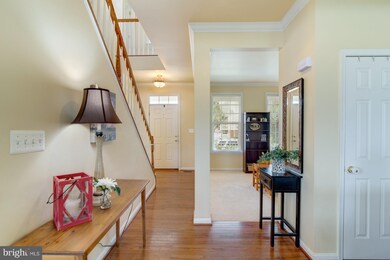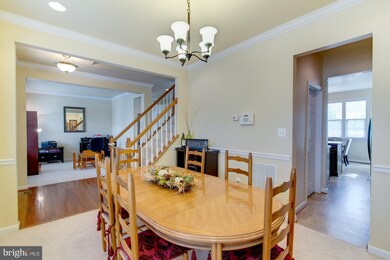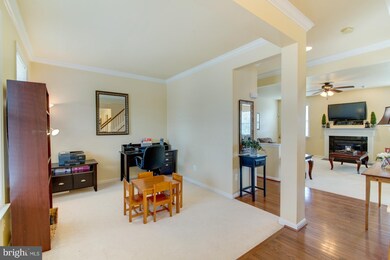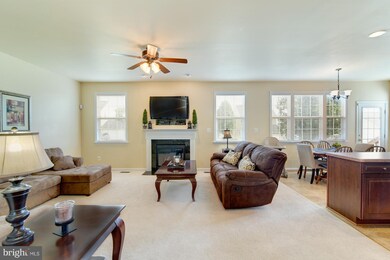
8901 Song Sparrow Dr Gainesville, VA 20155
Meadows At Morris Farm NeighborhoodEstimated Value: $660,961 - $692,000
Highlights
- Open Floorplan
- Colonial Architecture
- Game Room
- Glenkirk Elementary School Rated A
- 1 Fireplace
- 2-minute walk to Peacock Park
About This Home
As of October 2017Beautifully maintained 3LVL Brookfield Parkdale Model. Rich hardwoods, plush NEW CARPET & NEW HVAC. Large FR & Kitchen. FR is equipped w/ a gas fireplace & kitchen has dark cabinets & breakfast nook. Upper LVL spacious Master BD w/ walk-in-closet. Master BA, Jacuzzi tub, separate shower, and dual sinks. 3 generous sized BD w/ hall bath. Basement, full BA, Room, Storage & walk-upstairs
Last Agent to Sell the Property
CENTURY 21 New Millennium License #225086341 Listed on: 09/14/2017

Co-Listed By
Lauren Beggs
CENTURY 21 New Millennium
Home Details
Home Type
- Single Family
Est. Annual Taxes
- $4,830
Year Built
- Built in 2005
Lot Details
- 5,981 Sq Ft Lot
- Property is in very good condition
- Property is zoned PMR
HOA Fees
- $100 Monthly HOA Fees
Home Design
- Colonial Architecture
- Asphalt Roof
- Vinyl Siding
Interior Spaces
- 2,048 Sq Ft Home
- Property has 3 Levels
- Open Floorplan
- 1 Fireplace
- Window Treatments
- Entrance Foyer
- Family Room
- Living Room
- Dining Room
- Game Room
- Storage Room
Kitchen
- Breakfast Area or Nook
- Eat-In Kitchen
- Gas Oven or Range
- Microwave
- Dishwasher
- Kitchen Island
- Disposal
Bedrooms and Bathrooms
- 4 Bedrooms
- En-Suite Primary Bedroom
- 3.5 Bathrooms
Laundry
- Laundry Room
- Dryer
- Washer
Partially Finished Basement
- Walk-Up Access
- Exterior Basement Entry
- Sump Pump
Parking
- Driveway
- On-Street Parking
Schools
- Glenkirk Elementary School
- Gainesville Middle School
- Patriot High School
Utilities
- Forced Air Heating and Cooling System
- Vented Exhaust Fan
- Natural Gas Water Heater
Listing and Financial Details
- Tax Lot 80
- Assessor Parcel Number 238520
Community Details
Overview
- Association fees include pool(s)
- Built by BROOKFIELD
- Meadows At Morris Farm Subdivision, Parkdale Floorplan
- The community has rules related to alterations or architectural changes, covenants
Recreation
- Community Playground
- Jogging Path
Ownership History
Purchase Details
Home Financials for this Owner
Home Financials are based on the most recent Mortgage that was taken out on this home.Purchase Details
Home Financials for this Owner
Home Financials are based on the most recent Mortgage that was taken out on this home.Purchase Details
Purchase Details
Purchase Details
Home Financials for this Owner
Home Financials are based on the most recent Mortgage that was taken out on this home.Similar Homes in Gainesville, VA
Home Values in the Area
Average Home Value in this Area
Purchase History
| Date | Buyer | Sale Price | Title Company |
|---|---|---|---|
| Babee Nabila | $405,000 | -- | |
| Confer Shane J | $265,000 | Fidelity Natl Title Ins Co | |
| Kondaur Capital Corporation | -- | None Available | |
| Wells Fargo Bank Na | $265,000 | None Available | |
| Aguilar Eyvis | $558,000 | -- |
Mortgage History
| Date | Status | Borrower | Loan Amount |
|---|---|---|---|
| Open | Babee Nabila | $391,483 | |
| Closed | Babee Nabila | -- | |
| Previous Owner | Confer Shane J | $209,500 | |
| Previous Owner | Confer Shane J | $212,000 | |
| Previous Owner | Aguilar Eyvis A | $452,000 | |
| Previous Owner | Aguilar Eyvis | $113,000 | |
| Previous Owner | Aguilar Eyvis | $446,400 |
Property History
| Date | Event | Price | Change | Sq Ft Price |
|---|---|---|---|---|
| 10/27/2017 10/27/17 | Sold | $405,000 | 0.0% | $198 / Sq Ft |
| 09/17/2017 09/17/17 | Pending | -- | -- | -- |
| 09/14/2017 09/14/17 | For Sale | $405,000 | -- | $198 / Sq Ft |
Tax History Compared to Growth
Tax History
| Year | Tax Paid | Tax Assessment Tax Assessment Total Assessment is a certain percentage of the fair market value that is determined by local assessors to be the total taxable value of land and additions on the property. | Land | Improvement |
|---|---|---|---|---|
| 2024 | $5,744 | $577,600 | $139,000 | $438,600 |
| 2023 | $5,625 | $540,600 | $126,000 | $414,600 |
| 2022 | $5,749 | $508,800 | $122,900 | $385,900 |
| 2021 | $5,606 | $459,000 | $111,700 | $347,300 |
| 2020 | $6,615 | $426,800 | $111,700 | $315,100 |
| 2019 | $6,377 | $411,400 | $102,400 | $309,000 |
| 2018 | $4,706 | $389,700 | $102,400 | $287,300 |
| 2017 | $4,830 | $391,200 | $102,400 | $288,800 |
| 2016 | $4,741 | $387,600 | $100,400 | $287,200 |
| 2015 | $4,544 | $393,200 | $101,300 | $291,900 |
| 2014 | $4,544 | $363,200 | $93,900 | $269,300 |
Agents Affiliated with this Home
-
Rebecca Trainor

Seller's Agent in 2017
Rebecca Trainor
Century 21 New Millennium
(703) 517-0516
11 Total Sales
-

Seller Co-Listing Agent in 2017
Lauren Beggs
Century 21 New Millennium
(703) 517-1803
-
Ivette Monney
I
Buyer's Agent in 2017
Ivette Monney
Spring Hill Real Estate, LLC.
(703) 728-2517
8 Total Sales
Map
Source: Bright MLS
MLS Number: 1001010441
APN: 7396-53-1711
- 8868 Song Sparrow Dr
- 8903 Screech Owl Ct
- 14216 Sharpshinned Dr
- 14013 Indigo Bunting Ct
- 8849 Brown Thrasher Ct
- 14381 Broadwinged Dr
- 14401 Broadwinged Dr
- 8705 Lords View Loop
- 8967 Fenestra Place
- 13859 Barrymore Ct
- 13848 Barrymore Ct
- 8245 Crackling Fire Dr
- 13763 Deacons Way
- 13988 Dancing Twig Dr
- 14475 Bluff Point Ct
- 14484 Bluff Point Ct
- 8347 Crackling Cedar Ln
- 9486 Broadlands Ln
- 14500 Moss Ledge Ct
- 8408 Lippizan Place
- 8901 Song Sparrow Dr
- 8897 Song Sparrow Dr
- 8905 Song Sparrow Dr
- 8881 Song Sparrow Dr
- 8925 Song Sparrow Dr
- 8940 Yellowleg Ct
- 8944 Yellowleg Ct
- 8936 Yellowleg Ct
- 8896 Song Sparrow Dr
- 8877 Song Sparrow Dr
- 8932 Yellowleg Ct
- 8929 Song Sparrow Dr
- 8908 Song Sparrow Dr
- 8948 Yellowleg Ct
- 8876 Song Sparrow Dr
- 8880 Song Sparrow Dr
- 8928 Yellowleg Ct
- 8873 Song Sparrow Dr
- 8920 Yellowleg Ct
- 8904 Song Sparrow Dr
