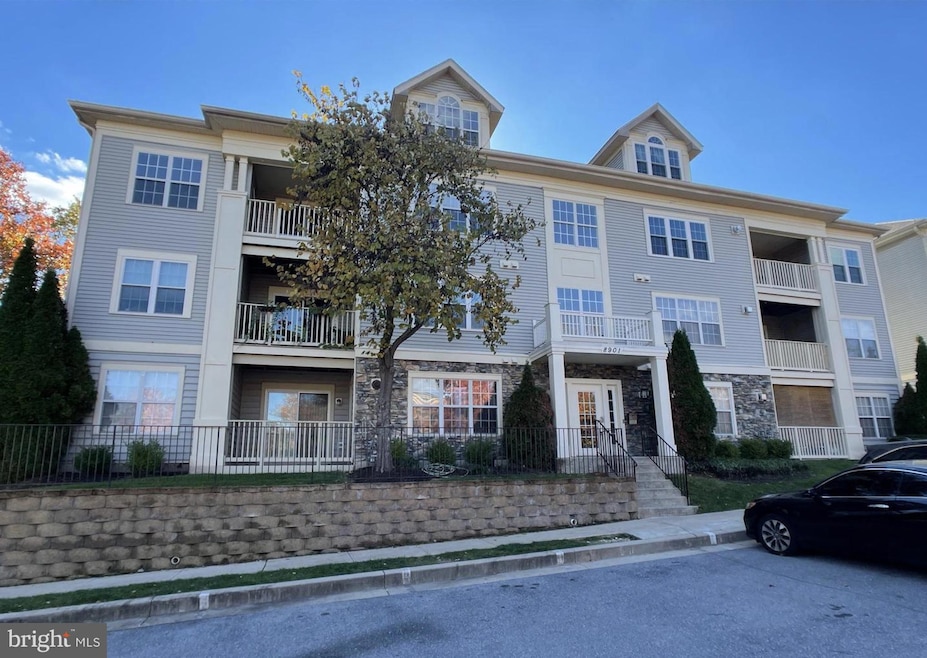8901 Stone Creek Place Unit T3 Pikesville, MD 21208
Highlights
- Traditional Floor Plan
- Stainless Steel Appliances
- Walk-In Closet
- Traditional Architecture
- Corner Fireplace
- Bathtub with Shower
About This Home
Discover comfortable, convenient living in this bright and spacious 2-bedroom, 2-bath condo with 1,208 sq. ft. of well-designed space, this home features LVP flooring, a private patio, and an open layout. The kitchen includes stainless steel appliances, and the in-unit laundry room offers additional storage. The primary bedroom has a generous walk-in closet and en-suite bathroom, while the second bedroom connects to a bathroom with a walk-in shower. The home is currently furnished with two TVs, two queen beds, a sofa, dining table, and coffee table, which is available for tenant use at no cost or removable before move-in. Subtle accessibility features can remain or be removed upon request. Enjoy unbeatable convenience with shops, restaurants, Starbucks, and The Fresh Market just a few minutes away, plus quick access to Giant, Safeway, Wegmans, the Quarry Lake walking loop, local hospitals, and major highways including I-695, I-83, and I-795. Water is included, no pets allowed, and one month’s rent is required as the security deposit. Minimum credit score required: 680+. Applicants must apply through RentSpree:
Listing Agent
mail.anshshah@gmail.com Samson Properties License #5020000 Listed on: 11/26/2025

Co-Listing Agent
(240) 330-8467 sherwood.cofer@gmail.com Samson Properties License #642301
Condo Details
Home Type
- Condominium
Est. Annual Taxes
- $2,786
Year Built
- Built in 2000
Lot Details
- Two or More Common Walls
- Sprinkler System
- Property is in very good condition
HOA Fees
- $278 Monthly HOA Fees
Home Design
- Traditional Architecture
- Entry on the 1st floor
- Slab Foundation
Interior Spaces
- 1,208 Sq Ft Home
- Property has 1 Level
- Traditional Floor Plan
- Ceiling Fan
- Corner Fireplace
- Stone Fireplace
- Living Room
- Dining Room
- Luxury Vinyl Plank Tile Flooring
Kitchen
- Oven
- Stove
- Microwave
- Dishwasher
- Stainless Steel Appliances
- Disposal
Bedrooms and Bathrooms
- 2 Main Level Bedrooms
- Walk-In Closet
- 2 Full Bathrooms
- Bathtub with Shower
- Walk-in Shower
Laundry
- Laundry on main level
- Dryer
- Washer
Home Security
Parking
- Parking Lot
- Unassigned Parking
Accessible Home Design
- Roll-in Shower
- Grab Bars
- Lowered Light Switches
- No Interior Steps
- Level Entry For Accessibility
Schools
- Woodholme Elementary School
- Northwest Academy Of Health Sciences Middle School
- New Town High School
Utilities
- Forced Air Heating and Cooling System
- Cooling System Utilizes Natural Gas
- Natural Gas Water Heater
- Municipal Trash
- Phone Available
- Cable TV Available
Listing and Financial Details
- Residential Lease
- Security Deposit $2,175
- Tenant pays for electricity, gas
- The owner pays for real estate taxes, association fees
- Rent includes water
- No Smoking Allowed
- 12-Month Lease Term
- Available 12/1/25
- $50 Application Fee
- Assessor Parcel Number 04022300008004
Community Details
Overview
- Association fees include common area maintenance, exterior building maintenance, lawn maintenance, snow removal, water
- 14 Units
- Low-Rise Condominium
- Stone Ridge Condos
- Stone Ridge Subdivision
- Property Manager
Amenities
- Common Area
Pet Policy
- No Pets Allowed
Security
- Carbon Monoxide Detectors
- Fire and Smoke Detector
- Fire Sprinkler System
Map
Source: Bright MLS
MLS Number: MDBC2146994
APN: 02-2300008004
- 8801 Stone Ridge Cir Unit 101
- 8811 Stone Ridge Cir Unit 201
- 8815 Stone Ridge Cir Unit 101
- 8813 Stone Ridge Cir Unit 302
- 8813 Stone Ridge Cir Unit 203
- 9104 Marlove Oaks Ln
- 9306 Leigh Choice Ct
- 9313 Leigh Choice Ct
- 9311 Leigh Choice Ct
- 20 Windy Meadow Ct
- 8806 Gilly Way Unit D
- 4105 Kiwi Ct
- 6 Soft Winter Ct
- 4400 Wynfield Dr
- 8802 Falcon Ridge Dr
- 4210 Mary Ridge Dr
- 9242 Christo Ct
- 1205/99 Winands Rd
- 20 Sunrise Ct
- 4108 Century Towne Rd
- 8813 Stone Ridge Cir Unit 203
- 9216 Leigh Choice Ct
- 4140 Hunters Hill Cir
- 9330 Owings Choice Ct
- 9357 Owings Choice Ct
- 100 Chase Mill Cir
- 9204 Appleford Cir
- 9401 Groveton Cir
- 4001 Starbrook Rd
- 3821 Offutt Rd
- 4604 Owings Run Rd
- 10600 Grand Central Ave
- 8619 Lucerne Rd
- 10500 Grand Central Ave
- 4810 Coyle Rd
- 9606 Julia Ln
- 10090 Mill Run Cir
- 4712 Ashforth Way
- 4611 Kings Mill Way
- 4300 Flint Hill Dr
