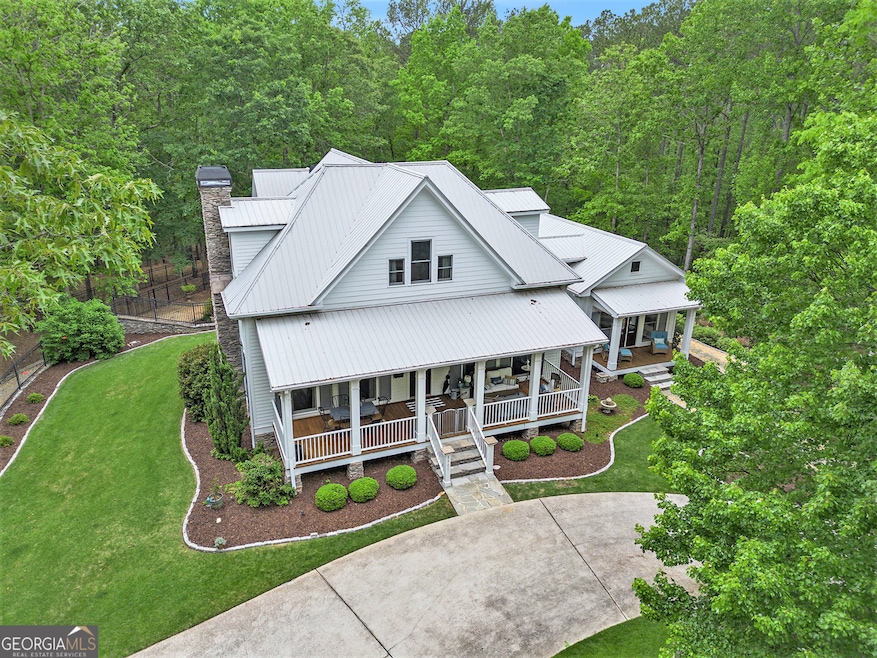Welcome to your own secluded sanctuary in Winston, Georgia! This custom-built 4 bedroom, 3.5 bathroom estate home is nestled on 7.17 beautifully wooded and private acres-offering the perfect blend of luxury, comfort, and tranquility. From the moment you step inside, you'll feel the quality and care poured into every inch of this extremely well-maintained home. The main-level master suite provides convenience and privacy, while the expansive floor plan offers both everyday comfort and spaces made for entertaining. At the heart of the home is a true chef's dream kitchen-fully equipped with premium GE Cafe appliances, gorgeous countertops, and an abundance of cabinetry to inspire culinary creativity. Whether you're hosting a dinner party or relaxing with family, the custom wet bar, spacious living areas, and seamless indoor-outdoor flow set the perfect stage. Step outside to an entertainer's paradise featuring a sparkling pool, beautiful pool deck, and a stone outdoor fireplace-ideal for gatherings year-round, and evenings under the stars. A detached two-car garage adds flexibility and storage, while the surrounding acreage offers peace, quiet, and the charm of country living. This is more than a home-it's an experience. Private, quaint, and thoughtfully designed, this estate is a rare gem in Douglas County. Whether you're hosting gatherings or simply enjoying the peace and privacy of your surroundings, this property delivers. It's a rare opportunity to own a turnkey estate in a tranquil setting, just a short drive from the conveniences of town. Schedule your private showing today and experience estate living at its finest!

