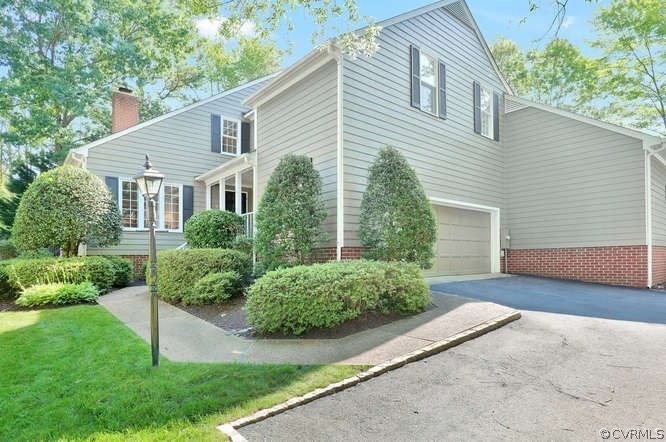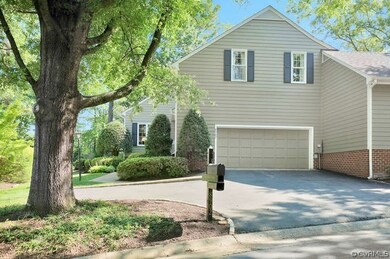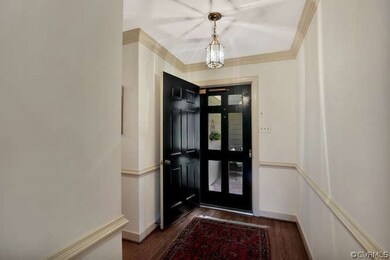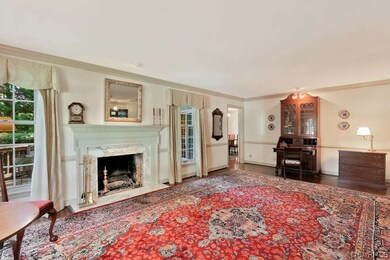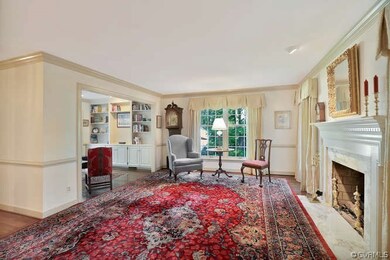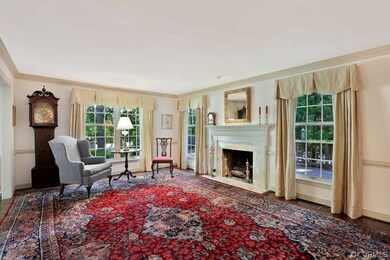
8902 Ginger Way Ct Unit 8902 Henrico, VA 23229
Sleepy Hollow NeighborhoodEstimated Value: $564,000 - $607,000
Highlights
- Transitional Architecture
- Wood Flooring
- Granite Countertops
- Douglas S. Freeman High School Rated A-
- Separate Formal Living Room
- 2 Car Direct Access Garage
About This Home
As of June 2017WOW! INCREDIBLE NEW PRICE! This meticulously maintained condo in sought after Mooreland Commons combines elegance and warmth. The spacious formal rooms and renovated eat-in kitchen with zodiac countertops are complimented by the bright sunroom with built-in and oversized deck opening from the dining room overlooking a private landscaped lot. There are three bedrooms and 2.5 baths, plus a two car garage with workshop. The beautiful millwork and recessed lighting makes this the perfect place to call home. Neutrally painted throughout. Very light and bright. Lots of windows. Gas fireplace. Close to shopping, restaurants and recreation. NOW $362,500. Immediate possession. Just move your furniture in.
Last Agent to Sell the Property
Long & Foster REALTORS License #0225119152 Listed on: 12/15/2016

Property Details
Home Type
- Condominium
Est. Annual Taxes
- $2,614
Year Built
- Built in 1982
Lot Details
- Cul-De-Sac
- Sprinkler System
HOA Fees
- $507 Monthly HOA Fees
Parking
- 2 Car Direct Access Garage
- Oversized Parking
- Workshop in Garage
- Garage Door Opener
- Driveway
- Off-Street Parking
Home Design
- Transitional Architecture
- Brick Exterior Construction
- Composition Roof
- HardiePlank Type
Interior Spaces
- 2,391 Sq Ft Home
- 2-Story Property
- Wet Bar
- Built-In Features
- Bookcases
- Recessed Lighting
- Fireplace Features Masonry
- Gas Fireplace
- Separate Formal Living Room
- Crawl Space
Kitchen
- Eat-In Kitchen
- Oven
- Electric Cooktop
- Microwave
- Dishwasher
- Granite Countertops
- Disposal
Flooring
- Wood
- Partially Carpeted
- Ceramic Tile
Bedrooms and Bathrooms
- 3 Bedrooms
- En-Suite Primary Bedroom
- Walk-In Closet
Outdoor Features
- Patio
- Front Porch
Schools
- Maybeury Elementary School
- Tuckahoe Middle School
- Freeman High School
Utilities
- Zoned Heating and Cooling
- Water Heater
Community Details
- Mooreland Commons Subdivision
Listing and Financial Details
- Assessor Parcel Number 747-738-6173.040
Ownership History
Purchase Details
Home Financials for this Owner
Home Financials are based on the most recent Mortgage that was taken out on this home.Similar Homes in Henrico, VA
Home Values in the Area
Average Home Value in this Area
Purchase History
| Date | Buyer | Sale Price | Title Company |
|---|---|---|---|
| Pitts William Alan | $330,000 | Attorney |
Mortgage History
| Date | Status | Borrower | Loan Amount |
|---|---|---|---|
| Open | Pitts William Alan | $175,000 |
Property History
| Date | Event | Price | Change | Sq Ft Price |
|---|---|---|---|---|
| 06/09/2017 06/09/17 | Sold | $330,000 | -6.4% | $138 / Sq Ft |
| 04/05/2017 04/05/17 | Pending | -- | -- | -- |
| 03/22/2017 03/22/17 | Price Changed | $352,500 | -2.8% | $147 / Sq Ft |
| 03/02/2017 03/02/17 | Price Changed | $362,500 | -4.5% | $152 / Sq Ft |
| 12/15/2016 12/15/16 | For Sale | $379,500 | -- | $159 / Sq Ft |
Tax History Compared to Growth
Tax History
| Year | Tax Paid | Tax Assessment Tax Assessment Total Assessment is a certain percentage of the fair market value that is determined by local assessors to be the total taxable value of land and additions on the property. | Land | Improvement |
|---|---|---|---|---|
| 2025 | $4,580 | $532,100 | $108,900 | $423,200 |
| 2024 | $4,580 | $507,100 | $100,300 | $406,800 |
| 2023 | $4,310 | $507,100 | $100,300 | $406,800 |
| 2022 | $3,738 | $439,800 | $86,000 | $353,800 |
| 2021 | $3,500 | $385,700 | $86,000 | $299,700 |
| 2020 | $3,356 | $385,700 | $86,000 | $299,700 |
| 2019 | $3,356 | $385,700 | $86,000 | $299,700 |
| 2018 | $3,193 | $367,000 | $74,500 | $292,500 |
| 2017 | $3,193 | $367,000 | $74,500 | $292,500 |
| 2016 | $3,090 | $355,200 | $74,500 | $280,700 |
| 2015 | $2,801 | $345,600 | $74,500 | $271,100 |
| 2014 | $2,801 | $321,900 | $74,500 | $247,400 |
Agents Affiliated with this Home
-
Anna Lange
A
Seller's Agent in 2017
Anna Lange
Long & Foster
(804) 241-6939
11 Total Sales
Map
Source: Central Virginia Regional MLS
MLS Number: 1640069
APN: 747-738-6173.040
- 9133 Derbyshire Rd Unit A
- 9001 Wood Sorrel Ct
- 8950 Bellefonte Rd
- 8900 Burkhart Dr
- 9212 Avalon Dr
- 9308 Bandock Rd
- 0000 Midway Rd
- 911 Penola Dr
- 9408 Arrowdel Rd
- 9111 Carterham Rd
- 9500 Carterwood Rd
- 9522 Nassington Ct
- 8813 Brawner Dr
- 101 Branchview Ct
- 9606 Carterwood Rd
- 420 September Dr
- 9604 Weston Ln
- 9208 Gayton Rd
- 522 Cedarbrooke Ln
- 9603 River Rd
- 8902 Ginger Way Ct
- 8902 Ginger Way Ct Unit 8902
- 8900 Ginger Way Ct
- 8900 Ginger Way Ct Unit 41
- 8904 Ginger Way Ct
- 8906 Ginger Way Ct
- 8903 Ginger Way Ct
- 8903 Ginger Way Ct Unit 26
- 8901 Ginger Way Ct
- 8908 Ginger Way Ct
- 8908 Ginger Way Ct Unit 8908
- 8913 Ginger Way Ct
- 8913 Ginger Way Ct Unit 31
- 8913 Ginger Way Ct Unit 8913
- 8917 Ginger Way Ct
- 8910 Ginger Way Ct
- 8910 Ginger Way Ct Unit 36
- 8909 Ginger Way Ct
- 8909 Ginger Way Ct
- 8911 Ginger Way Ct Unit na
