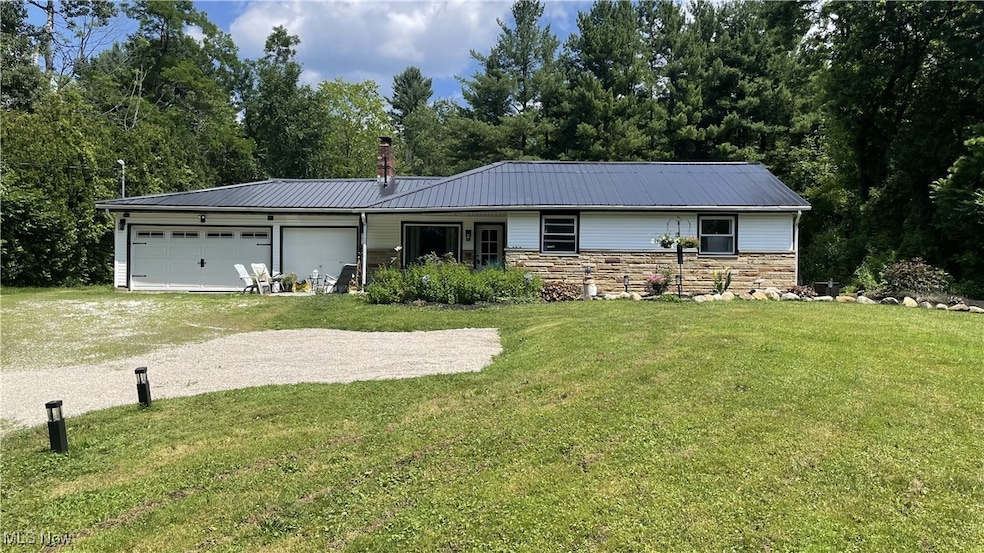8902 Taylor May Rd Chagrin Falls, OH 44023
Estimated payment $2,307/month
Highlights
- Above Ground Pool
- Traditional Architecture
- 12 Car Garage
- Timmons Elementary School Rated A
- No HOA
- Forced Air Heating and Cooling System
About This Home
Introducing an extraordinary Chagrin Falls property that effortlessly blends charm with modern luxury. Set back from the road, this secluded retreat balances privacy and convenience. An updated 3-bedroom, 2-bath home offers a harmonious fusion of character and refined comfort. Sun-drenched interiors are complemented by a thoughtfully crafted layout, from the inviting living room to the expansive four-season room that seamlessly connects with the outdoor space. With 3 spacious bedrooms and 2 beautifully appointed baths, this home ensures convenience and style. One bath features a main-level laundry, adding ease to your everyday routine. The kitchen strikes the perfect balance between form and function, exuding warmth and inviting comfort. The unfinished basement offers vast potential, whether for additional storage or to be transformed into an additional living space. Recent enhancements include new high-end flooring, a durable metal roof, upgraded siding, windows, and electrical systems, while both the furnace and hot water tank are just a year old. Outdoors, a vast yard showcases an above-ground pool, creating an ideal space for outdoor relaxation and entertaining. Toward the rear of the property, a barn with a garage entrance and car lift adds both character and functionality. An upstairs residential unit, currently leased at $1,000/month with 8 months remaining, offers additional income potential. This property, rich in character and limitless in opportunity, is ready to elevate your lifestyle. Don’t miss the chance to experience its unique allure—schedule your private showing today!
Listing Agent
Keller Williams Living Brokerage Email: cj@trivteam.com, 440-941-3854 License #2009003038 Listed on: 06/26/2025

Co-Listing Agent
Keller Williams Living Brokerage Email: cj@trivteam.com, 440-941-3854 License #2020004789
Home Details
Home Type
- Single Family
Est. Annual Taxes
- $4,156
Year Built
- Built in 1957
Parking
- 12 Car Garage
Home Design
- Traditional Architecture
- Asphalt Roof
- Concrete Siding
Interior Spaces
- 1-Story Property
- Partial Basement
Kitchen
- Range
- Microwave
Bedrooms and Bathrooms
- 3 Main Level Bedrooms
- 2 Full Bathrooms
Laundry
- Dryer
- Washer
Utilities
- Forced Air Heating and Cooling System
- Septic Tank
Additional Features
- Above Ground Pool
- 1.5 Acre Lot
Community Details
- No Home Owners Association
- Taylor Acres Subdivision
Listing and Financial Details
- Assessor Parcel Number 02-308350
Map
Home Values in the Area
Average Home Value in this Area
Tax History
| Year | Tax Paid | Tax Assessment Tax Assessment Total Assessment is a certain percentage of the fair market value that is determined by local assessors to be the total taxable value of land and additions on the property. | Land | Improvement |
|---|---|---|---|---|
| 2024 | $4,155 | $77,460 | $21,320 | $56,140 |
| 2023 | $4,155 | $77,460 | $21,320 | $56,140 |
| 2022 | $3,322 | $62,830 | $17,780 | $45,050 |
| 2021 | $3,333 | $62,830 | $17,780 | $45,050 |
| 2020 | $3,424 | $62,830 | $17,780 | $45,050 |
| 2019 | $3,267 | $56,280 | $17,780 | $38,500 |
| 2018 | $3,266 | $56,280 | $17,780 | $38,500 |
| 2017 | $3,267 | $56,280 | $17,780 | $38,500 |
| 2016 | $3,787 | $62,690 | $17,780 | $44,910 |
| 2015 | $3,367 | $62,690 | $17,780 | $44,910 |
| 2014 | $3,367 | $62,690 | $17,780 | $44,910 |
| 2013 | $3,393 | $62,690 | $17,780 | $44,910 |
Property History
| Date | Event | Price | List to Sale | Price per Sq Ft |
|---|---|---|---|---|
| 12/23/2025 12/23/25 | Price Changed | $375,000 | -6.0% | $155 / Sq Ft |
| 12/10/2025 12/10/25 | Price Changed | $399,000 | -3.9% | $165 / Sq Ft |
| 11/25/2025 11/25/25 | Price Changed | $415,000 | -2.4% | $171 / Sq Ft |
| 09/05/2025 09/05/25 | Price Changed | $425,000 | -6.6% | $175 / Sq Ft |
| 08/19/2025 08/19/25 | Price Changed | $455,000 | -2.8% | $188 / Sq Ft |
| 08/08/2025 08/08/25 | Price Changed | $467,900 | -0.2% | $193 / Sq Ft |
| 07/29/2025 07/29/25 | Price Changed | $468,900 | -0.2% | $193 / Sq Ft |
| 07/22/2025 07/22/25 | Price Changed | $469,900 | -1.1% | $194 / Sq Ft |
| 07/08/2025 07/08/25 | Price Changed | $474,900 | -5.0% | $196 / Sq Ft |
| 06/26/2025 06/26/25 | For Sale | $499,900 | -- | $206 / Sq Ft |
Purchase History
| Date | Type | Sale Price | Title Company |
|---|---|---|---|
| Deed | -- | -- |
Source: MLS Now
MLS Number: 5132578
APN: 02-308350
- 9201 Old Meadow Dr
- 18832 Maplewood Ln
- Lot 1 Haskins Rd
- Lot 2 Haskins Rd
- 18190 Rolling Brook Dr
- 17892 Chillicothe Rd
- 8305 Pebble Creek Ct
- 8256 Pebble Creek Ct
- 8625 Bainbridge Rd
- 17571 Merry Oaks Trail
- 17796 Kenston Lake Dr
- 9800 North Blvd
- 8544 Tanglewood Trail
- 7950 Cobblestone Ln
- 9836 Cleveland Dr
- 190 Mill Run
- VL Canyon Ridge
- VL 373 Canyon Ridge
- 8405 Lucerne Dr
- 8086 Canyon Ridge
- 8110 Chagrin Rd
- 7340 Ferris St
- 1015 Moneta Ave
- 226 Barrington Place W
- 630 Countrywood Trail
- 7441 Scioto Ct
- 10092 Hideaway Cove
- 3275 Glenbrook Dr
- 6000 Nob Hill Dr
- 6000 Nob Hill Dr Unit 208
- 3092 Kendal Ln
- 36315 Timberlane Dr
- 6235 Sunnywood Dr
- 196 Vincent St Unit A
- 34500 Brookmeade Ct
- 34600 Park Dr E
- 6564 Arbordale Ave
- 33816 Baldwin Rd
- 33520 Bainbridge Rd
- 9957 Darrow Park Dr






