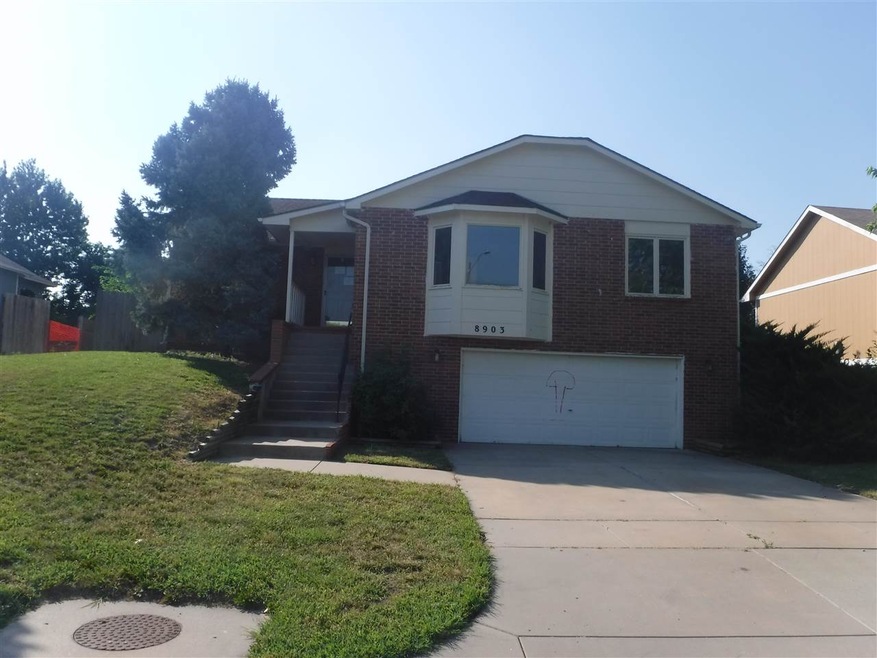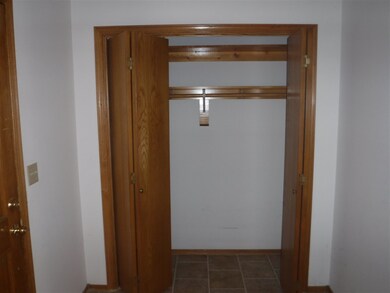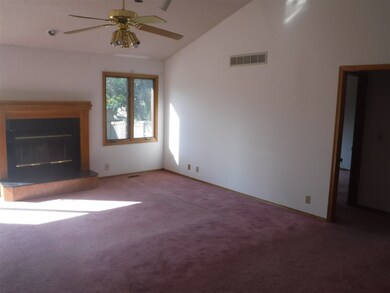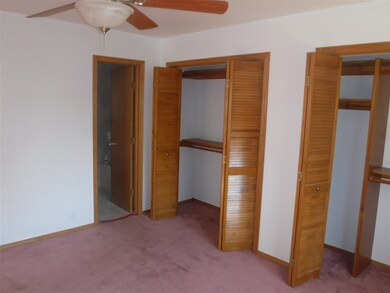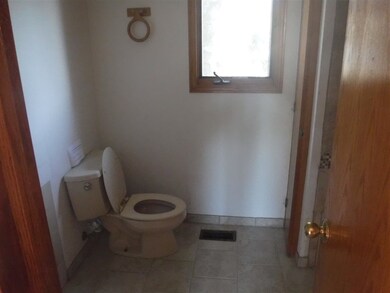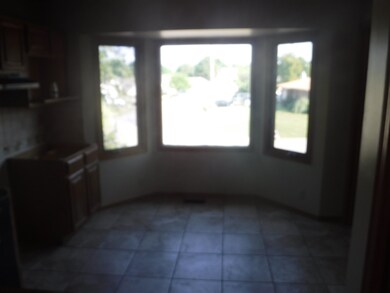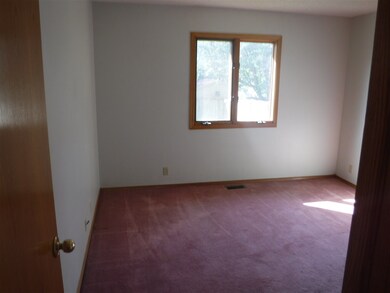
8903 E Bluestem St Wichita, KS 67207
Southeast Wichita NeighborhoodHighlights
- Contemporary Architecture
- 2 Car Attached Garage
- Forced Air Heating and Cooling System
- Fireplace
- 1-Story Property
- Combination Dining and Living Room
About This Home
As of April 2022Excellent opportunity to own a quality home for less than county appraisal. This home is located within 2 miles of McConnell AFB, 3 Miles of Cessna's Eastside plant and 4 miles from Spirit Aerospace. Shopping is very close with East Gate Mall just 1.5 miles away as is the new Costco store and excellent shopping at the 1 Kellogg Place just 2 miles away. With Kellogg Avenue just 1.5 miles away work or shop anywhere in Wichita in less than 20 minutes. The home has a split floor plan with the Master on one side and the two additional bedrooms on the other. Nice living room between with a fireplace and access to a nice deck out the sliding glass door. The kitchen is good sized with plenty of storage space. The basement has a finished family room with a dry bar that could become a wet bar with very little effort. Don't miss this opportunity to use a little sweat to pick up lots of equity. Call for your appoint today.
Last Agent to Sell the Property
Don Edwards
Compass Point LLC License #00230599 Listed on: 07/06/2015
Home Details
Home Type
- Single Family
Est. Annual Taxes
- $1,521
Year Built
- Built in 1990
Lot Details
- 8,515 Sq Ft Lot
Home Design
- Contemporary Architecture
- Frame Construction
- Composition Roof
Interior Spaces
- 1-Story Property
- Ceiling Fan
- Fireplace
- Family Room
- Combination Dining and Living Room
Kitchen
- Electric Cooktop
- Range Hood
Bedrooms and Bathrooms
- 3 Bedrooms
- Bathtub and Shower Combination in Primary Bathroom
Finished Basement
- Basement Fills Entire Space Under The House
- Laundry in Basement
Parking
- 2 Car Attached Garage
- Garage Door Opener
Schools
- Beech Elementary School
- Curtis Middle School
- Southeast High School
Utilities
- Forced Air Heating and Cooling System
- Heating System Uses Gas
Community Details
- Cedar Ridge Subdivision
Listing and Financial Details
- Assessor Parcel Number 20173-119-32-0-13-05-003.00
Ownership History
Purchase Details
Home Financials for this Owner
Home Financials are based on the most recent Mortgage that was taken out on this home.Purchase Details
Home Financials for this Owner
Home Financials are based on the most recent Mortgage that was taken out on this home.Purchase Details
Home Financials for this Owner
Home Financials are based on the most recent Mortgage that was taken out on this home.Purchase Details
Purchase Details
Home Financials for this Owner
Home Financials are based on the most recent Mortgage that was taken out on this home.Similar Homes in Wichita, KS
Home Values in the Area
Average Home Value in this Area
Purchase History
| Date | Type | Sale Price | Title Company |
|---|---|---|---|
| Warranty Deed | -- | Security 1St Title | |
| Warranty Deed | -- | Security 1St Title | |
| Special Warranty Deed | -- | Kansas Secured Title | |
| Sheriffs Deed | $119,000 | None Available | |
| Interfamily Deed Transfer | -- | Orourke Title Company |
Mortgage History
| Date | Status | Loan Amount | Loan Type |
|---|---|---|---|
| Open | $162,880 | New Conventional | |
| Previous Owner | $140,311 | FHA | |
| Previous Owner | $91,300 | Future Advance Clause Open End Mortgage | |
| Previous Owner | $120,092 | FHA | |
| Previous Owner | $120,250 | New Conventional | |
| Previous Owner | $81,600 | No Value Available |
Property History
| Date | Event | Price | Change | Sq Ft Price |
|---|---|---|---|---|
| 04/07/2022 04/07/22 | Sold | -- | -- | -- |
| 02/28/2022 02/28/22 | Pending | -- | -- | -- |
| 02/23/2022 02/23/22 | For Sale | $199,900 | +40.9% | $86 / Sq Ft |
| 01/11/2016 01/11/16 | Sold | -- | -- | -- |
| 11/25/2015 11/25/15 | Pending | -- | -- | -- |
| 11/08/2015 11/08/15 | For Sale | $141,900 | +49.4% | $61 / Sq Ft |
| 08/20/2015 08/20/15 | Sold | -- | -- | -- |
| 07/27/2015 07/27/15 | Pending | -- | -- | -- |
| 07/06/2015 07/06/15 | For Sale | $95,000 | -- | $43 / Sq Ft |
Tax History Compared to Growth
Tax History
| Year | Tax Paid | Tax Assessment Tax Assessment Total Assessment is a certain percentage of the fair market value that is determined by local assessors to be the total taxable value of land and additions on the property. | Land | Improvement |
|---|---|---|---|---|
| 2025 | $2,930 | $29,211 | $5,647 | $23,564 |
| 2023 | $2,930 | $24,611 | $4,359 | $20,252 |
| 2022 | $2,453 | $22,034 | $4,117 | $17,917 |
| 2021 | $2,310 | $20,217 | $2,668 | $17,549 |
| 2020 | $2,228 | $19,435 | $2,668 | $16,767 |
| 2019 | $2,119 | $18,469 | $2,668 | $15,801 |
| 2018 | $1,937 | $16,871 | $2,231 | $14,640 |
| 2017 | $1,844 | $0 | $0 | $0 |
| 2016 | $1,571 | $0 | $0 | $0 |
| 2015 | $1,559 | $0 | $0 | $0 |
| 2014 | $1,528 | $0 | $0 | $0 |
Agents Affiliated with this Home
-

Seller's Agent in 2022
Benard Meyer
LPT Realty, LLC
(316) 616-5280
10 in this area
218 Total Sales
-
N
Buyer's Agent in 2022
Nhu Tran
Abode Real Estate
(316) 990-4307
30 in this area
96 Total Sales
-

Seller's Agent in 2016
SHARON POWELL
Sharon Powell Real Estate
(316) 214-7932
12 Total Sales
-
S
Buyer's Agent in 2016
Stacey Alan
American Freedom Properties
-
D
Seller's Agent in 2015
Don Edwards
Compass Point LLC
Map
Source: South Central Kansas MLS
MLS Number: 506651
APN: 119-32-0-13-05-003.00
- 8904 E Funston Ct
- 8635 E Mount Vernon St
- 1717 S Cypress St
- 2135 S Cooper Ct
- 2175 S Cooper Ct
- 9412 E Clark St
- 8515 E Lockmoor Cir
- 2006 S Lori Ln
- 1826 S Stacey St
- 1759 S Webb Rd
- 2033 S Lori Ln
- 1950 S Webb Rd
- 8419 E Harry St
- 1781 S Hoyt Cir
- 12954 E Blake St
- 12948 E Blake St
- 12942 E Blake St
- 12936 E Blake St
- 12803 E Blake St
- 2205 S Flynn St
