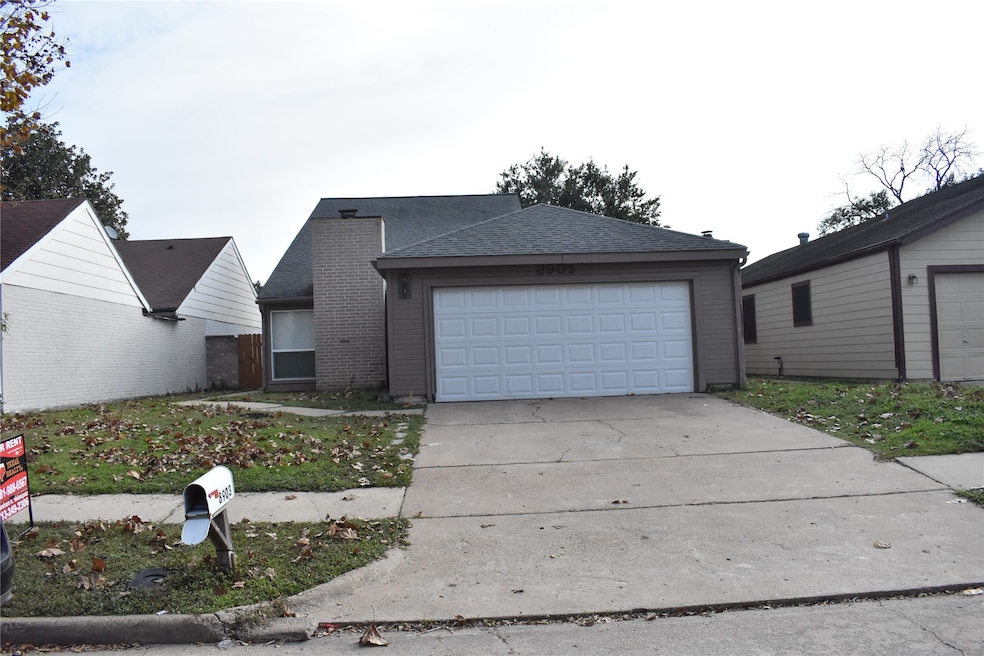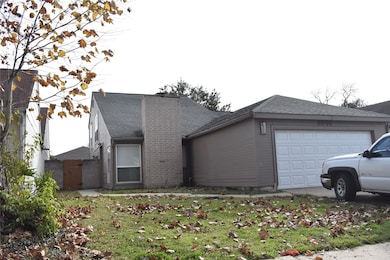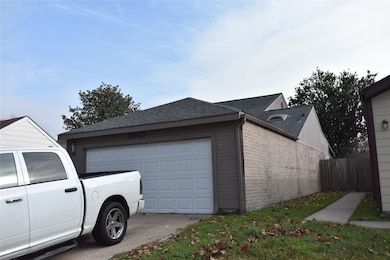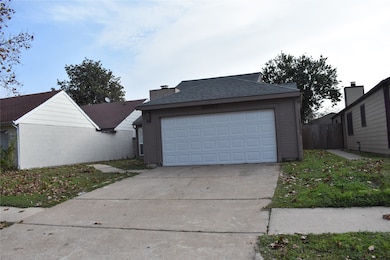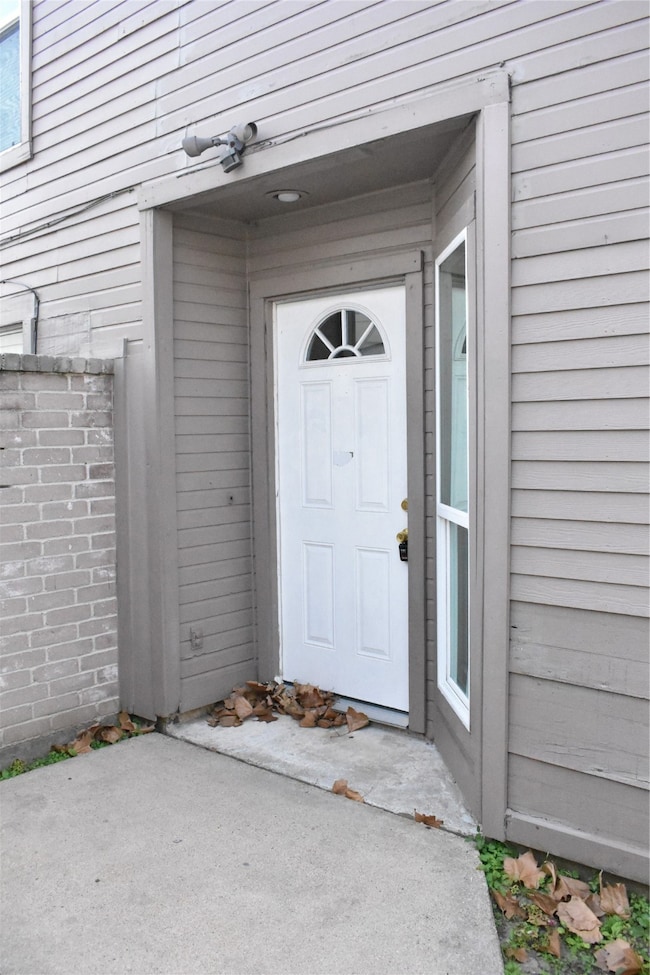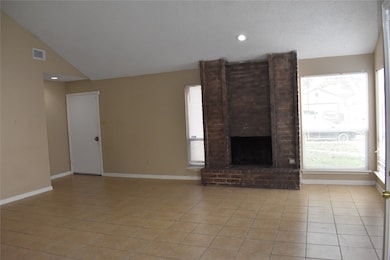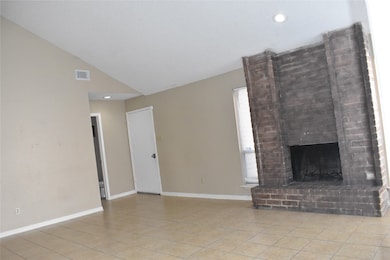8903 Kalewood Dr Houston, TX 77099
Alief Neighborhood
3
Beds
2.5
Baths
2,168
Sq Ft
4,500
Sq Ft Lot
Highlights
- Traditional Architecture
- Community Pool
- 2 Car Attached Garage
- High Ceiling
- Home Office
- Bathtub with Shower
About This Home
Fantastic floorplan home ready for new tenants. This home features a large size family room with high ceilings, and wood burning fireplace, ceramic tile flooring, great size dining room open to the living room, ample kitchen space, inside the house laundry room, primary bedroom is located on the first floor, it offers a large walking closet, home office/study on the second floor with open view to the living room, good size secondary bedrooms on second floor, cover back patio.
Home Details
Home Type
- Single Family
Est. Annual Taxes
- $5,963
Year Built
- Built in 1980
Lot Details
- 4,500 Sq Ft Lot
- Back Yard Fenced
Parking
- 2 Car Attached Garage
Home Design
- Traditional Architecture
Interior Spaces
- 2,168 Sq Ft Home
- 2-Story Property
- High Ceiling
- Wood Burning Fireplace
- Living Room
- Dining Room
- Home Office
- Utility Room
- Tile Flooring
Kitchen
- Oven
- Electric Range
- Microwave
- Dishwasher
- Disposal
Bedrooms and Bathrooms
- 3 Bedrooms
- En-Suite Primary Bedroom
- Bathtub with Shower
Laundry
- Laundry Room
- Washer and Electric Dryer Hookup
Schools
- Boone Elementary School
- Holub Middle School
- Aisd Draw High School
Utilities
- Central Heating and Cooling System
- No Utilities
Listing and Financial Details
- Property Available on 11/15/25
- 12 Month Lease Term
Community Details
Overview
- Kirkwood Country Sec 01 R/P Subdivision
Recreation
- Community Pool
Pet Policy
- No Pets Allowed
Map
Source: Houston Association of REALTORS®
MLS Number: 44904526
APN: 1129410000011
Nearby Homes
- 8715 Belle Glen Dr
- 9010 Ketchwood Dr
- 11810 Zarroll Dr
- 11607 Zarroll Dr
- 9103 Belle Glen Dr
- 11659 Evesborough Dr
- 9319 Belle Park Dr
- 12011 Newbrook Dr
- 8611 Amblewood Dr
- 11406 Herald Square Dr
- 11427 Newbrook Dr
- 11929 Beechnut St
- 11535 Beechnut St Unit 1535
- 9700 Leawood Blvd Unit 216
- 9700 Leawood Blvd Unit 2110
- 9700 Leawood Blvd Unit 1406
- 9700 Leawood Blvd Unit 406
- 9700 Leawood Blvd Unit 308
- 9700 Leawood Blvd Unit 1405
- 9700 Leawood Blvd Unit 1214
- 11607 Zarroll Dr
- 11659 Evesborough Dr
- 12123 Alpha St Unit 1
- 9401 Coventry Square Dr
- 12023 Bissonnet St
- 11927 Beechnut St
- 11933 Beechnut St
- 11943 Beechnut St
- 9700 Leawood Blvd Unit 1505
- 9700 Leawood Blvd Unit 205
- 9700 Leawood Blvd Unit 406
- 9700 Leawood Blvd Unit 1413
- 9700 Leawood Blvd Unit 1702
- 9700 Leawood Blvd Unit 1113
- 9700 Leawood Blvd Unit 816
- 9700 Leawood Blvd Unit 1807
- 9700 Leawood Blvd Unit 1501
- 12027 Clifton Oaks Dr
- 12015 Clifton Oaks Dr
- 12300 Brookglade Cir Unit 139
