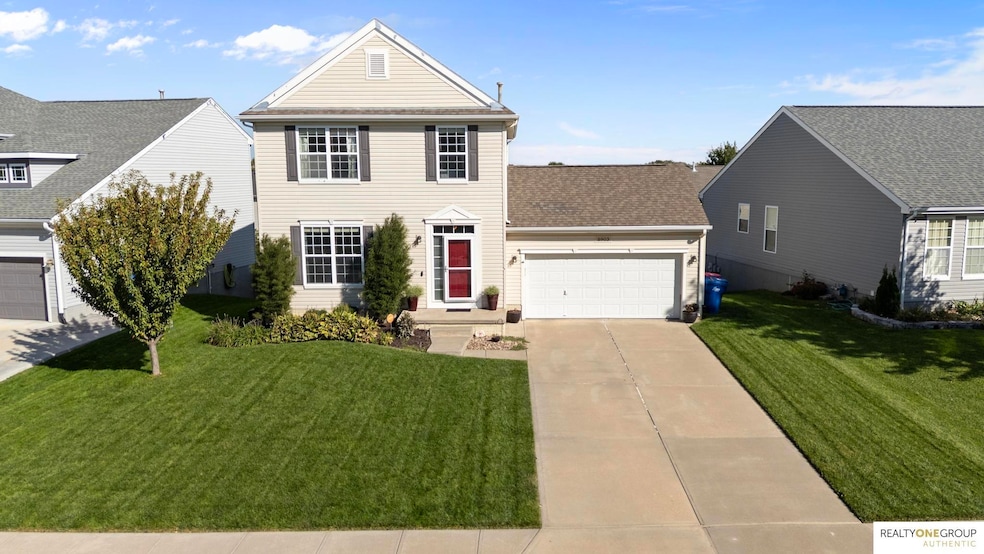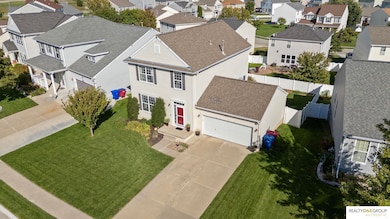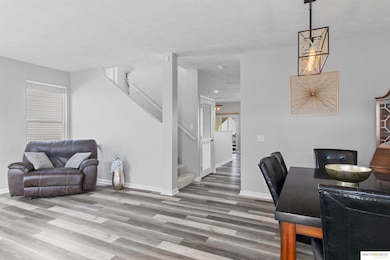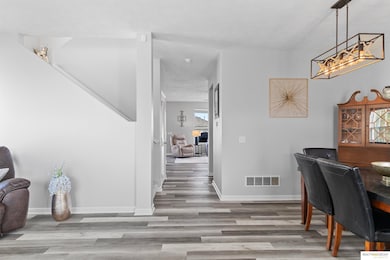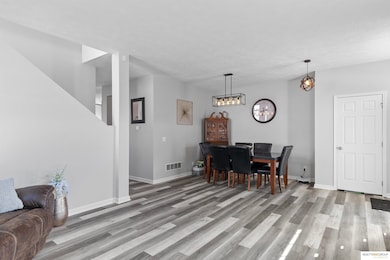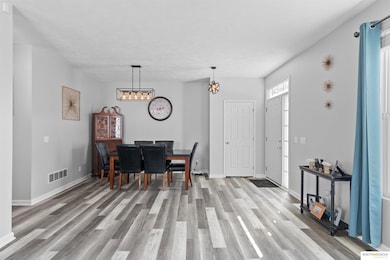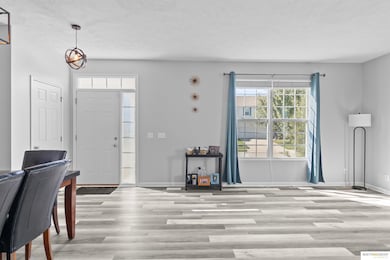8903 S 166th St Omaha, NE 68136
Southwest Omaha NeighborhoodEstimated payment $2,214/month
Highlights
- Deck
- Porch
- Patio
- Upchurch Elementary School Rated A
- 2 Car Attached Garage
- Forced Air Heating and Cooling System
About This Home
This beautiful 2-story walkout offers the perfect blend of comfort, space, and convenience with 3 bedrooms and 4 bathrooms — ideal for families of all sizes. The main level features new flooring, updated kitchen appliances, a custom pantry, and stylish new lighting throughout. Gather around the cozy fireplace for movie nights or quiet evenings in — it’s the perfect spot to unwind. Upstairs, you’ll find a spacious primary suite with a full bath and a large walk-in closet. The finished lower level is designed for fun and connection, complete with a wet bar, surround sound, custom cabinets, refrigerator, and ice maker — perfect for family get-togethers, holidays, or game-day parties! Outside, enjoy a fully fenced yard with a garden area, sprinkler system, and security system. Located just a block from the elementary school, this home truly has it all — space, comfort, and a neighborhood you’ll love coming home to. OPEN HOUSE November 22nd NOON-2PM!1
Home Details
Home Type
- Single Family
Est. Annual Taxes
- $5,114
Year Built
- Built in 2008
Lot Details
- 6,534 Sq Ft Lot
- Lot Dimensions are 49.4 x 115 x 71.1 x 115
- Vinyl Fence
- Sprinkler System
HOA Fees
- $20 Monthly HOA Fees
Parking
- 2 Car Attached Garage
Home Design
- Composition Roof
- Concrete Perimeter Foundation
Interior Spaces
- 2-Story Property
- Gas Fireplace
- Walk-Out Basement
Kitchen
- Oven or Range
- Microwave
- Dishwasher
- Disposal
Bedrooms and Bathrooms
- 3 Bedrooms
- Primary bedroom located on second floor
Laundry
- Dryer
- Washer
Outdoor Features
- Deck
- Patio
- Porch
Schools
- Upchurch Elementary School
- Harry Andersen Middle School
- Millard South High School
Utilities
- Forced Air Heating and Cooling System
- Heating System Uses Natural Gas
Community Details
- Meridian Park Replat Two Subdivision
Listing and Financial Details
- Assessor Parcel Number 011589440
Map
Home Values in the Area
Average Home Value in this Area
Tax History
| Year | Tax Paid | Tax Assessment Tax Assessment Total Assessment is a certain percentage of the fair market value that is determined by local assessors to be the total taxable value of land and additions on the property. | Land | Improvement |
|---|---|---|---|---|
| 2025 | $5,114 | $304,330 | $60,000 | $244,330 |
| 2024 | $5,453 | $293,660 | $58,000 | $235,660 |
| 2023 | $5,453 | $260,535 | $49,000 | $211,535 |
| 2022 | $5,211 | $228,814 | $41,000 | $187,814 |
| 2021 | $4,972 | $211,492 | $41,000 | $170,492 |
| 2020 | $4,898 | $206,100 | $41,000 | $165,100 |
| 2019 | $4,755 | $196,404 | $41,000 | $155,404 |
| 2018 | $4,692 | $186,644 | $35,000 | $151,644 |
| 2017 | $4,720 | $182,894 | $35,000 | $147,894 |
| 2016 | $4,612 | $174,397 | $35,000 | $139,397 |
| 2015 | $4,477 | $167,226 | $35,000 | $132,226 |
| 2014 | $4,492 | $165,568 | $35,000 | $130,568 |
| 2012 | -- | $161,045 | $35,000 | $126,045 |
Property History
| Date | Event | Price | List to Sale | Price per Sq Ft | Prior Sale |
|---|---|---|---|---|---|
| 11/13/2025 11/13/25 | Price Changed | $334,900 | -2.9% | $119 / Sq Ft | |
| 10/24/2025 10/24/25 | For Sale | $345,000 | +81.6% | $122 / Sq Ft | |
| 06/15/2016 06/15/16 | Sold | $190,000 | +2.2% | $99 / Sq Ft | View Prior Sale |
| 04/28/2016 04/28/16 | Pending | -- | -- | -- | |
| 04/28/2016 04/28/16 | For Sale | $186,000 | +10.4% | $97 / Sq Ft | |
| 05/21/2013 05/21/13 | Sold | $168,500 | -3.7% | $88 / Sq Ft | View Prior Sale |
| 04/12/2013 04/12/13 | Pending | -- | -- | -- | |
| 03/19/2013 03/19/13 | For Sale | $175,000 | -- | $91 / Sq Ft |
Purchase History
| Date | Type | Sale Price | Title Company |
|---|---|---|---|
| Warranty Deed | $190,000 | Stewart Title Company | |
| Warranty Deed | $169,000 | Ambassador Title Services | |
| Interfamily Deed Transfer | -- | Fnt | |
| Corporate Deed | $155,000 | Slt |
Mortgage History
| Date | Status | Loan Amount | Loan Type |
|---|---|---|---|
| Previous Owner | $161,500 | No Value Available | |
| Previous Owner | $160,075 | No Value Available | |
| Previous Owner | $152,650 | No Value Available | |
| Previous Owner | $154,720 | Small Business Administration |
Source: Great Plains Regional MLS
MLS Number: 22530679
APN: 011589440
- 8809 S 167th St
- 16517 Loop St
- 16498 Cinnamon Dr
- 8711 S 169th St
- 8620 S 168th Ave
- 16910 Greenfield St
- 8704 S 169th St
- 16431 Cary St
- 17025 Centennial Rd
- 16863 Cary St
- 16812 Colony Cir
- 16660 Sage St
- 16050 Cary St
- 17221 Musket St
- Lot 143 Garden Oaks
- TBD Lot 297
- 17125 Colony Dr
- 17212 Chutney Dr
- 17130 Cypress St
- 16122 Birch Ave
- 16125 Greenleaf St
- 18217 Cary St
- 6710 S 165th Ave
- 14814 Giles Rd
- 7822 S 184th Ave
- 17801 Cypress Dr
- 16751 Morgan Ave
- 7507 S 147th St
- 15551 Adams St
- 7565 S 146th St
- 7007 S 145th St
- 18683 Oakmont Dr
- 9004 David Cir
- 19224 Olive Plaza
- 6720 S 191st St
- 19156 Drexel Cir
- 17665 Welch Plaza
- 6601 S 194th Terrace Plaza
- 10919 S 197th St
- 6816 S 137th Plaza
