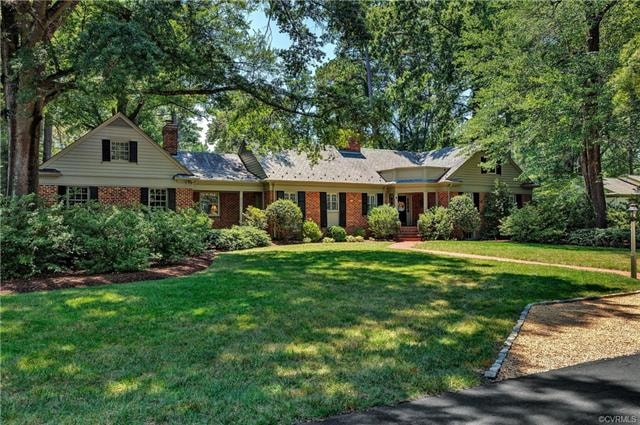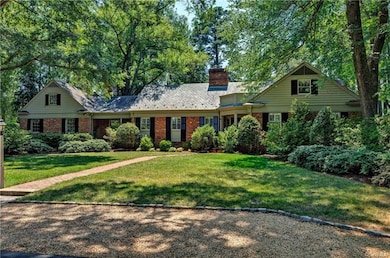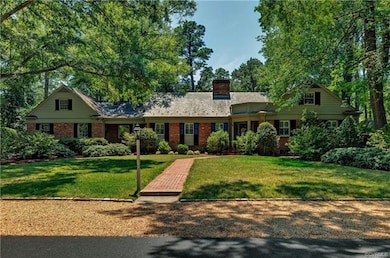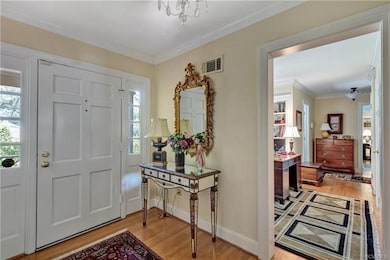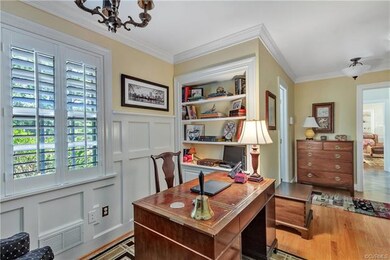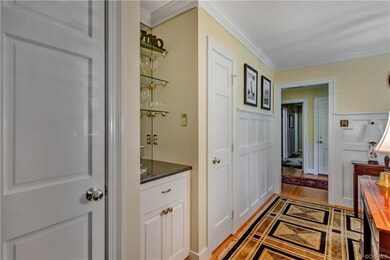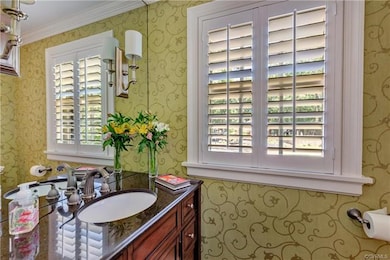
8903 Sierra Rd Henrico, VA 23229
Sleepy Hollow NeighborhoodEstimated Value: $1,003,000 - $1,210,916
Highlights
- Deck
- Wood Flooring
- Separate Formal Living Room
- Douglas S. Freeman High School Rated A-
- 2 Fireplaces
- Granite Countertops
About This Home
As of August 2020Welcome to this 4 Bedroom, 3.5 bath Brick and Slate Ranch with the most gorgeous garden full of boxwoods, perennials, shade trees and other bushes, plus a garden house with water and sink and another separate shed. This house is so well appointed with wood floors everywhere on the first level, crown molding throughout most rooms, Plantation Shutters on most windows, a huge kitchen addition in 2010 with vaulted ceiling, gas range, double ovens and warming drawer, soft close doors, and heart pine floors. The upstairs bedroom is perfect for a teen, in-law or as a Master Bedroom with two closets - one walk-in - and a beautifully remodeled bathroom. There is a media room or man cave over the two car insulated garage and both feature a ductless HVAC unit. There is a third ductless HVAC unit for the 4th bedroom. The finished basement features a wall of cabinets, the washer and dryer which remain, an outside entrance and toilet room (not counted in the 3.5 baths). This exceptional home has been meticulously maintained inside and out with brick walk ways, nice deck and brick patio. To say it is move-in ready is an understatment!
Last Agent to Sell the Property
Long & Foster REALTORS License #0225036968 Listed on: 07/22/2020

Home Details
Home Type
- Single Family
Est. Annual Taxes
- $5,759
Year Built
- Built in 1956
Lot Details
- 0.6 Acre Lot
- Back Yard Fenced
- Landscaped
- Level Lot
- Sprinkler System
- Zoning described as R1
Parking
- 2 Car Detached Garage
- Oversized Parking
- Heated Garage
- Workshop in Garage
- Driveway
- Off-Street Parking
Home Design
- Brick Exterior Construction
- Slate Roof
- Plaster
Interior Spaces
- 4,393 Sq Ft Home
- 1-Story Property
- Built-In Features
- Bookcases
- Recessed Lighting
- 2 Fireplaces
- Fireplace Features Masonry
- Gas Fireplace
- French Doors
- Separate Formal Living Room
- Wood Flooring
- Attic Fan
- Home Security System
Kitchen
- Eat-In Kitchen
- Built-In Self-Cleaning Double Oven
- Gas Cooktop
- Microwave
- Dishwasher
- Wine Cooler
- Granite Countertops
- Disposal
Bedrooms and Bathrooms
- 4 Bedrooms
- En-Suite Primary Bedroom
- Walk-In Closet
Laundry
- Dryer
- Washer
Finished Basement
- Heated Basement
- Partial Basement
Accessible Home Design
- Accessible Full Bathroom
- Accessible Bedroom
- Accessible Kitchen
Outdoor Features
- Deck
- Patio
- Shed
- Breezeway
Schools
- Maybeury Elementary School
- Tuckahoe Middle School
- Freeman High School
Utilities
- Forced Air Zoned Heating and Cooling System
- Heating System Uses Natural Gas
- Heat Pump System
- Power Generator
- Gas Water Heater
Community Details
- Sleepy Hollow Estates Subdivision
Listing and Financial Details
- Exclusions: Dining Room Chandel
- Tax Lot 16
- Assessor Parcel Number 748-734-6131
Ownership History
Purchase Details
Home Financials for this Owner
Home Financials are based on the most recent Mortgage that was taken out on this home.Purchase Details
Similar Homes in Henrico, VA
Home Values in the Area
Average Home Value in this Area
Purchase History
| Date | Buyer | Sale Price | Title Company |
|---|---|---|---|
| Mcquiddy Scott N | $811,781 | Attorney | |
| Penny John D | $620,000 | -- |
Mortgage History
| Date | Status | Borrower | Loan Amount |
|---|---|---|---|
| Open | Mcquiddy Scott N | $360,150 | |
| Closed | Mcquiddy Scott N | $363,050 | |
| Previous Owner | Penny John D | $386,000 | |
| Previous Owner | Penny John D | $64,894 | |
| Previous Owner | Penny John D | $85,000 |
Property History
| Date | Event | Price | Change | Sq Ft Price |
|---|---|---|---|---|
| 08/28/2020 08/28/20 | Sold | $811,781 | +3.4% | $185 / Sq Ft |
| 07/27/2020 07/27/20 | Pending | -- | -- | -- |
| 07/22/2020 07/22/20 | For Sale | $784,950 | -- | $179 / Sq Ft |
Tax History Compared to Growth
Tax History
| Year | Tax Paid | Tax Assessment Tax Assessment Total Assessment is a certain percentage of the fair market value that is determined by local assessors to be the total taxable value of land and additions on the property. | Land | Improvement |
|---|---|---|---|---|
| 2024 | $8,852 | $923,400 | $210,000 | $713,400 |
| 2023 | $7,849 | $923,400 | $210,000 | $713,400 |
| 2022 | $7,018 | $825,700 | $200,000 | $625,700 |
| 2021 | $6,481 | $662,000 | $185,000 | $477,000 |
| 2020 | $5,759 | $662,000 | $185,000 | $477,000 |
| 2019 | $5,759 | $662,000 | $185,000 | $477,000 |
| 2018 | $5,759 | $662,000 | $185,000 | $477,000 |
| 2017 | $5,184 | $595,900 | $170,000 | $425,900 |
| 2016 | $5,184 | $595,900 | $170,000 | $425,900 |
| 2015 | $4,769 | $595,900 | $170,000 | $425,900 |
| 2014 | $4,769 | $548,200 | $170,000 | $378,200 |
Agents Affiliated with this Home
-
Betsy Holloway
B
Seller's Agent in 2020
Betsy Holloway
Long & Foster
4 in this area
21 Total Sales
-
Clair Blackwell Stewart

Buyer's Agent in 2020
Clair Blackwell Stewart
Charles A Rose Co, Inc
(804) 615-6121
1 in this area
53 Total Sales
Map
Source: Central Virginia Regional MLS
MLS Number: 2022102
APN: 748-734-6131
- 8 Berkshire Dr
- 7 Raven Rock Ct
- 9111 Carterham Rd
- 8721 Ruggles Rd
- 9001 Wood Sorrel Ct
- 9500 Carterwood Rd
- 30 Charnwood Rd
- 420 September Dr
- 9133 Derbyshire Rd Unit A
- 510 Sleepy Hollow Rd
- 8900 Burkhart Dr
- 9306 S Mooreland Rd
- 105 N Erlwood Ct
- 9305 S Mooreland Rd
- 119 Countryside Ln
- 9001 Forest Ridge Ct
- 3 Welwyn Place
- 8600 River Rd
- 0000 Midway Rd
- 9212 Avalon Dr
- 8903 Sierra Rd
- 8905 Sierra Rd
- 8901 Sierra Rd
- 8902 River Rd
- 8904 River Rd
- 101 El Dorado Dr
- 8900 River Rd
- 100 Sleepy Hollow Rd
- 8907 Sierra Rd
- 8906 River Rd
- 8906 Sierra Rd
- 8809 Sierra Rd
- 103 El Dorado Dr
- 102 Sleepy Hollow Rd
- 8908 River Rd
- 8858 River Rd
- 8908 Sierra Rd
- 8808 Sierra Rd
- 8909 Sierra Rd
- 102 El Dorado Dr
