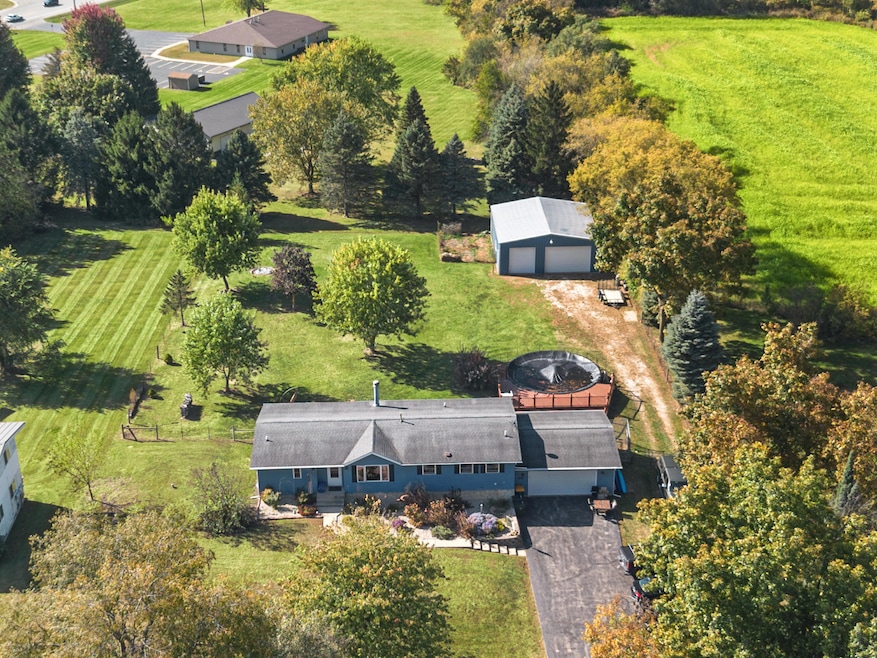
8904 352nd Ave Burlington, WI 53105
Highlights
- Above Ground Pool
- Ranch Style House
- 2 Car Attached Garage
- Deck
- Fireplace
- Patio
About This Home
As of March 2025Nestled on a spacious 1.02-acre lot, this charming 4-bed, 3-bath gem offers the perfect blend of comfort and convenience. The open and airy layout provides plenty of space for relaxation and entertainment. The finished lower level features an additional kitchen and plenty of storage, making it an ideal space for gatherings, hobbies, or even guests. Step outside and enjoy the above-ground pool with a newer built-in deck, perfect for summer fun and relaxation. For those who need extra space, the 1400 sq. ft. outbuilding with 10ft doors is a dream come trueperfect for storing vehicles, tools, or transforming into a workshop. The property is also conveniently located near scenic county parks, offering endless outdoor activities, and it's just a short drive to the WI/IL border.
Last Agent to Sell the Property
Keating Real Estate License #55603-90 Listed on: 02/06/2025
Home Details
Home Type
- Single Family
Est. Annual Taxes
- $3,882
Year Built
- 1991
Lot Details
- 1.02 Acre Lot
- Rural Setting
Parking
- 2 Car Attached Garage
- Driveway
Home Design
- Ranch Style House
Interior Spaces
- 3,016 Sq Ft Home
- Fireplace
Kitchen
- Oven
- Cooktop
- Microwave
- Freezer
- Dishwasher
- Kitchen Island
Bedrooms and Bathrooms
- 4 Bedrooms
- 3 Full Bathrooms
Laundry
- Dryer
- Washer
Finished Basement
- Basement Fills Entire Space Under The House
- Finished Basement Bathroom
Outdoor Features
- Above Ground Pool
- Deck
- Patio
- Wood or Metal Shed
Schools
- Randall Consolidated Elementary School
- Wilmot High School
Utilities
- Forced Air Heating and Cooling System
- Heating System Uses Natural Gas
- Septic System
- High Speed Internet
- Cable TV Available
Listing and Financial Details
- Exclusions: Seller's personal property
- Assessor Parcel Number 60-4-119-153-0005
Ownership History
Purchase Details
Similar Homes in Burlington, WI
Home Values in the Area
Average Home Value in this Area
Purchase History
| Date | Type | Sale Price | Title Company |
|---|---|---|---|
| Quit Claim Deed | -- | -- |
Mortgage History
| Date | Status | Loan Amount | Loan Type |
|---|---|---|---|
| Previous Owner | $204,000 | New Conventional | |
| Previous Owner | $195,000 | Adjustable Rate Mortgage/ARM | |
| Previous Owner | $178,000 | New Conventional |
Property History
| Date | Event | Price | Change | Sq Ft Price |
|---|---|---|---|---|
| 03/19/2025 03/19/25 | Sold | $522,000 | -0.6% | $173 / Sq Ft |
| 02/06/2025 02/06/25 | For Sale | $524,900 | -- | $174 / Sq Ft |
Tax History Compared to Growth
Tax History
| Year | Tax Paid | Tax Assessment Tax Assessment Total Assessment is a certain percentage of the fair market value that is determined by local assessors to be the total taxable value of land and additions on the property. | Land | Improvement |
|---|---|---|---|---|
| 2024 | $3,882 | $288,500 | $70,300 | $218,200 |
| 2023 | $3,909 | $288,500 | $70,300 | $218,200 |
| 2022 | $4,398 | $288,500 | $70,300 | $218,200 |
| 2021 | $3,902 | $288,500 | $70,300 | $218,200 |
| 2020 | $3,902 | $217,100 | $65,300 | $151,800 |
| 2019 | $3,713 | $217,100 | $65,300 | $151,800 |
| 2018 | $4,600 | $217,100 | $65,300 | $151,800 |
| 2017 | $3,758 | $217,100 | $65,300 | $151,800 |
| 2016 | $4,365 | $217,100 | $65,300 | $151,800 |
| 2015 | $3,802 | $217,100 | $65,300 | $151,800 |
| 2014 | $3,823 | $217,100 | $65,300 | $151,800 |
Agents Affiliated with this Home
-
Keith Keating

Seller's Agent in 2025
Keith Keating
Keating Real Estate
(866) 532-8464
52 Total Sales
-
Yoo Realty Group*
Y
Buyer's Agent in 2025
Yoo Realty Group*
Real Broker LLC
(608) 527-0753
83 Total Sales
Map
Source: Metro MLS
MLS Number: 1906196
APN: 60-4-119-153-0005
- Lt51 Meadow View Ct
- Lt79 Fairway Dr
- Lt3 Fairway Dr
- 802 Meadow View Ln
- 34437 Bassett Rd
- 605 Gatewood Dr
- Lt1 342nd Ave
- 841 Legion Dr
- 536 Gatewood Dr
- 118 S Lake Ave
- Lt1 Hillview Ct Unit Lt2
- 506 Torrey Pines Dr
- 0 Hillview Ct
- 524 Tindall's Nest
- 586 Tindall's Nest
- 596 Tindall's Nest
- 237 E Main St
- 202 E Main St Unit 8
- 202 E Main St Unit 7
- 202 E Main St Unit 6
