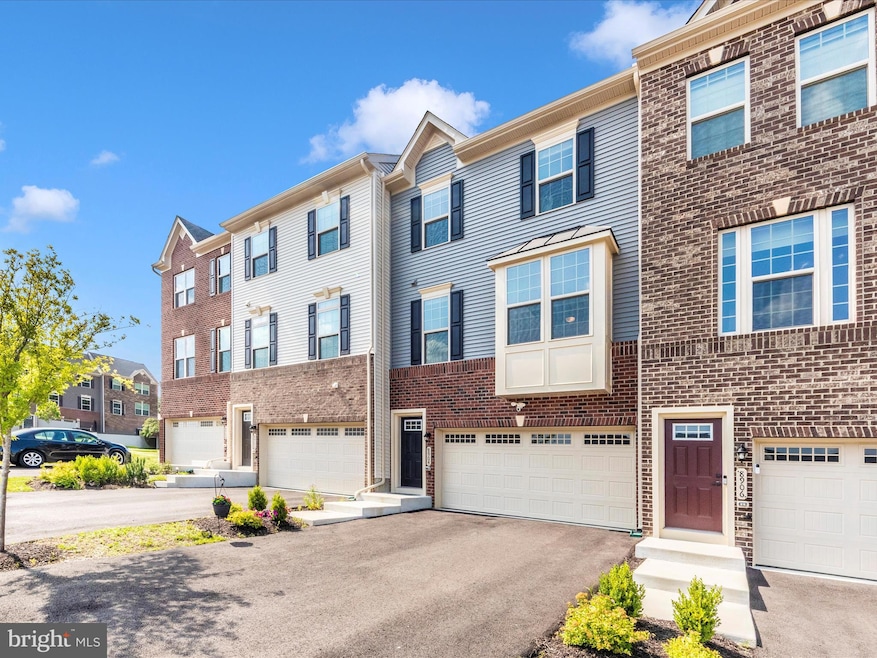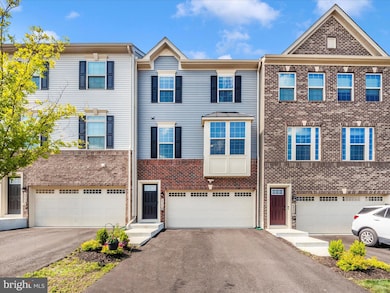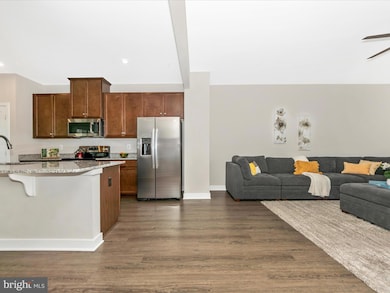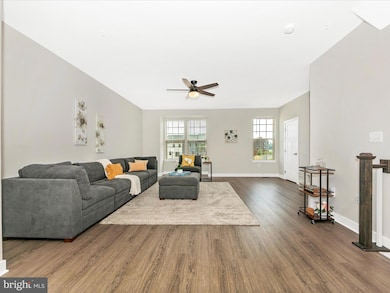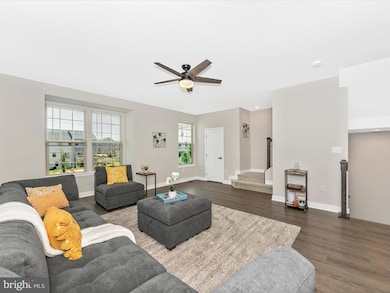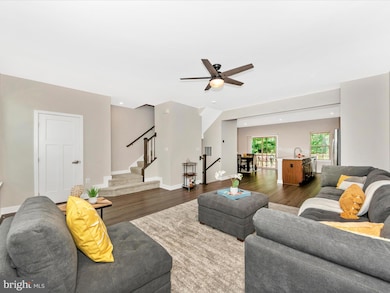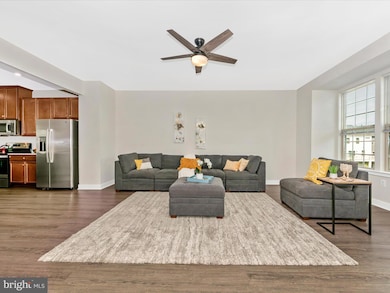
8904 Belinda Blvd Upper Marlboro, MD 20772
Highlights
- Eat-In Gourmet Kitchen
- Colonial Architecture
- Combination Kitchen and Living
- Open Floorplan
- Recreation Room
- Upgraded Countertops
About This Home
As of August 2025Exciting new price!!This recently constructed home, almost new, presents 3 bedrooms 2.5 baths and an impeccable main level for hosting. The open-concept design seamlessly connects the spacious living area, an expansive dining space, and a well-appointed kitchen, featuring granite countertops, a large island with seating, upgraded cabinetry, stainless steel appliances, and a pantry, and a convenient powder room. Step onto the deck, backing the natural preserve ideal for grilling and relaxing in your private yard. The upper level includes 3 sizable bedrooms, with a primary suite offering a walk-in closet, and an en suite bath with double vanities, a glass-enclosed shower and a linen closet . The laundry area is strategically placed on the bedroom level. Situated in Armstrong Village, enjoy a tot-lot and green spaces, with major commuter routes close by, including a 15-minute drive to DC., Using the preferred lender results in a $4500,00 credit toward closing costs. Schedule your viewing today!
Townhouse Details
Home Type
- Townhome
Est. Annual Taxes
- $6,598
Year Built
- Built in 2023
Lot Details
- 1,804 Sq Ft Lot
- Sprinkler System
HOA Fees
- $110 Monthly HOA Fees
Parking
- 2 Car Direct Access Garage
- Front Facing Garage
- Garage Door Opener
Home Design
- Colonial Architecture
- Slab Foundation
- Frame Construction
- Architectural Shingle Roof
Interior Spaces
- Property has 3 Levels
- Open Floorplan
- Ceiling height of 9 feet or more
- Recessed Lighting
- Low Emissivity Windows
- Vinyl Clad Windows
- Window Screens
- Insulated Doors
- Entrance Foyer
- Combination Kitchen and Living
- Dining Room
- Recreation Room
Kitchen
- Eat-In Gourmet Kitchen
- Breakfast Area or Nook
- Gas Oven or Range
- Microwave
- Ice Maker
- Dishwasher
- Stainless Steel Appliances
- Kitchen Island
- Upgraded Countertops
- Disposal
Flooring
- Carpet
- Vinyl
Bedrooms and Bathrooms
- 3 Bedrooms
- En-Suite Primary Bedroom
- En-Suite Bathroom
- Walk-In Closet
Laundry
- Laundry Room
- Laundry on upper level
- Washer and Dryer Hookup
Basement
- Basement Fills Entire Space Under The House
- Interior Basement Entry
- Garage Access
Outdoor Features
- Exterior Lighting
Utilities
- Central Heating and Cooling System
- Natural Gas Water Heater
Listing and Financial Details
- Tax Lot 10
- Assessor Parcel Number 17065660315
- $744 Front Foot Fee per year
Community Details
Overview
- Community Management Corp HOA
- Armstrong Village Subdivision
Pet Policy
- Pets Allowed
Ownership History
Purchase Details
Home Financials for this Owner
Home Financials are based on the most recent Mortgage that was taken out on this home.Purchase Details
Similar Homes in Upper Marlboro, MD
Home Values in the Area
Average Home Value in this Area
Purchase History
| Date | Type | Sale Price | Title Company |
|---|---|---|---|
| Deed | $440,130 | Stewart Title | |
| Deed | $667,822 | Winn Benjamin C |
Mortgage History
| Date | Status | Loan Amount | Loan Type |
|---|---|---|---|
| Open | $417,553 | New Conventional |
Property History
| Date | Event | Price | Change | Sq Ft Price |
|---|---|---|---|---|
| 08/15/2025 08/15/25 | Sold | $485,000 | +1.7% | $203 / Sq Ft |
| 07/07/2025 07/07/25 | Price Changed | $476,900 | -1.7% | $199 / Sq Ft |
| 06/27/2025 06/27/25 | For Sale | $485,000 | +10.2% | $203 / Sq Ft |
| 08/30/2023 08/30/23 | Sold | $440,130 | 0.0% | $222 / Sq Ft |
| 04/25/2023 04/25/23 | Price Changed | $440,130 | +0.1% | $222 / Sq Ft |
| 03/27/2023 03/27/23 | Pending | -- | -- | -- |
| 03/27/2023 03/27/23 | Price Changed | $439,530 | +1.1% | $222 / Sq Ft |
| 03/05/2023 03/05/23 | For Sale | $434,735 | -- | $220 / Sq Ft |
Tax History Compared to Growth
Tax History
| Year | Tax Paid | Tax Assessment Tax Assessment Total Assessment is a certain percentage of the fair market value that is determined by local assessors to be the total taxable value of land and additions on the property. | Land | Improvement |
|---|---|---|---|---|
| 2024 | $167 | $444,100 | $0 | $0 |
| 2023 | $243 | $15,000 | $15,000 | $0 |
| 2022 | $243 | $15,000 | $15,000 | $0 |
| 2021 | $243 | $15,000 | $15,000 | $0 |
| 2020 | $223 | $15,000 | $15,000 | $0 |
Agents Affiliated with this Home
-
Sunita Bali

Seller's Agent in 2025
Sunita Bali
EXP Realty, LLC
(301) 984-7108
2 in this area
108 Total Sales
-
Bridgette Jacobs

Buyer's Agent in 2025
Bridgette Jacobs
Long & Foster
(443) 694-8030
1 in this area
278 Total Sales
-
Tineshia Johnson

Seller's Agent in 2023
Tineshia Johnson
NVR, INC.
(240) 305-1275
236 in this area
3,669 Total Sales
Map
Source: Bright MLS
MLS Number: MDPG2155142
APN: 06-5660315
- 4115 Shirley Rose Ct
- 9014 Waller Tree Way
- 9104 Crystal Oaks Ln
- 4302 Silverwood Ct
- 9705 Manor Oaks View
- 9506 Manor Oaks View
- Connect Plan at Victoria Park at Parkside - Villas
- Flow Plan at Victoria Park at Parkside - Villas
- Awaken Plan at Victoria Park at Parkside - Villas
- 3507 Gentle Breeze Dr
- HOMESITE K53 Victoria Park Dr
- 3728 Richmond Run Unit 192
- 9624 Tealbriar Dr
- Homesite K52 Victoria Park Dr
- 9603 Manor Oaks View
- TBB Victoria Park Dr Unit ADVENTURER
- TBB Victoria Park Dr Unit VIRTUOSO
- TBB Victoria Park Dr Unit CURATOR
- TBB Victoria Park Dr Unit ENTHUSIAST
- 9709 Tealbriar Dr Unit 266
