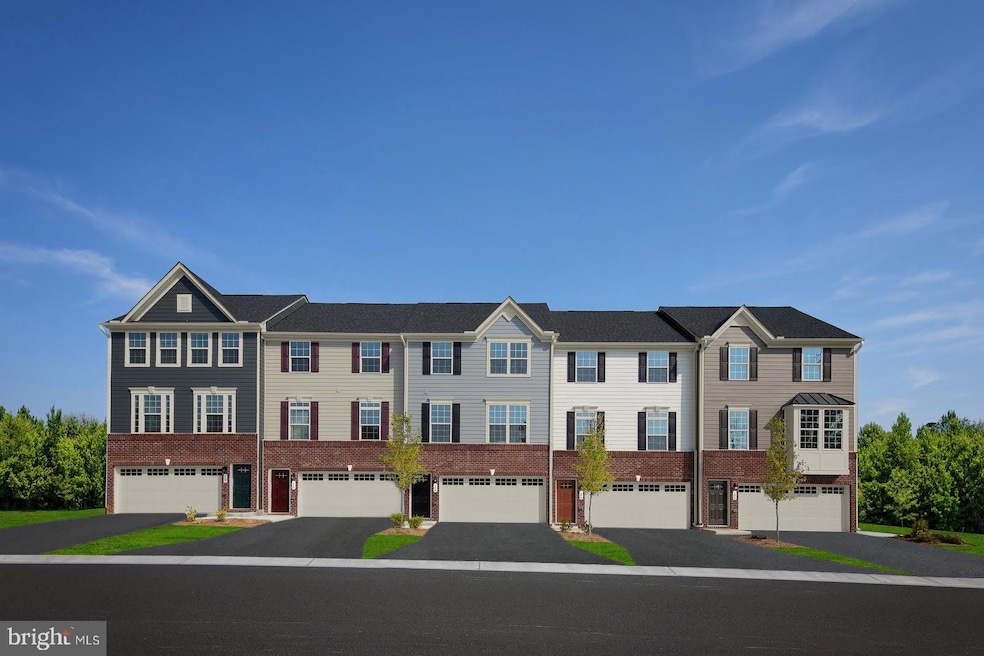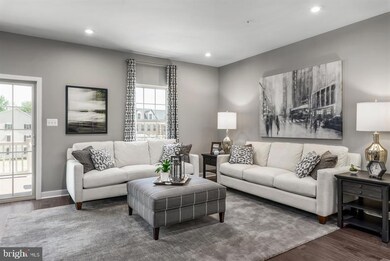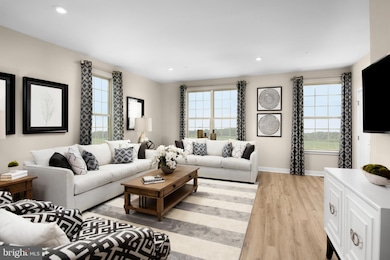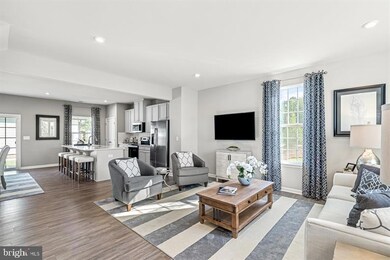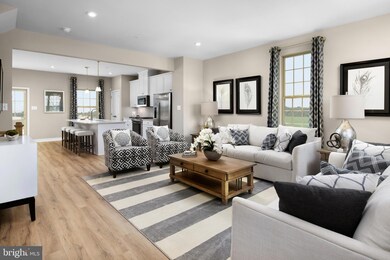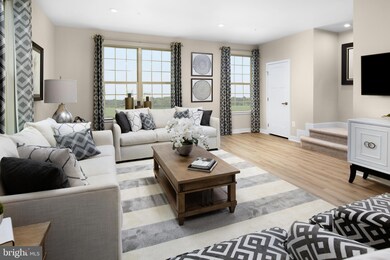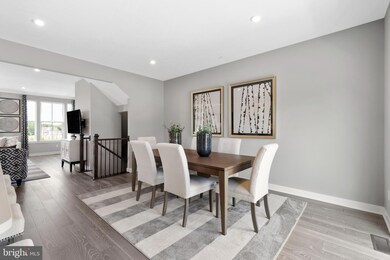
8904 Belinda Blvd Upper Marlboro, MD 20772
Highlights
- New Construction
- Open Floorplan
- Recreation Room
- Eat-In Gourmet Kitchen
- Colonial Architecture
- Combination Kitchen and Living
About This Home
As of August 2023THE MENDELSSOHN AT ARMSTRONG VILLAGE. Welcome to Ryan Homes at Armstrong Village located in Upper Marlboro, Maryland. The Mendelssohn a 3 level townhome that includes a front entry 2 car garage, full/partial brick front, 3 bedrooms, 2.5 bathrooms, gourmet kitchen with a large center island, granite/ quartz countertops, electric/gas range, finished rec room, and more! Enjoy grilling in your backyard or just relax and enjoy your new home. What's more, it's quick and easy to access Route 4, Route 301 (Crain Highway), and the Capital Beltway are all within minutes, making it easy to get into downtown DC. Other floorplans and homesites are available. The photos shown are representative only. Lot premiums may apply.
Last Agent to Sell the Property
NVR, INC. License #WVB230300909 Listed on: 03/05/2023
Townhouse Details
Home Type
- Townhome
Est. Annual Taxes
- $167
Year Built
- Built in 2023 | New Construction
HOA Fees
- $100 Monthly HOA Fees
Parking
- 2 Car Direct Access Garage
- Front Facing Garage
- Garage Door Opener
- Driveway
Home Design
- Colonial Architecture
- Slab Foundation
- Architectural Shingle Roof
Interior Spaces
- Property has 3 Levels
- Open Floorplan
- Ceiling height of 9 feet or more
- Recessed Lighting
- Low Emissivity Windows
- Vinyl Clad Windows
- Window Screens
- Insulated Doors
- Entrance Foyer
- Combination Kitchen and Living
- Dining Area
- Recreation Room
Kitchen
- Eat-In Gourmet Kitchen
- Breakfast Area or Nook
- Gas Oven or Range
- Stove
- <<microwave>>
- Ice Maker
- Dishwasher
- Stainless Steel Appliances
- Kitchen Island
- Upgraded Countertops
- Disposal
Flooring
- Carpet
- Vinyl
Bedrooms and Bathrooms
- 3 Bedrooms
- En-Suite Primary Bedroom
- En-Suite Bathroom
- Walk-In Closet
Laundry
- Laundry Room
- Laundry on upper level
- Washer and Dryer Hookup
Basement
- Basement Fills Entire Space Under The House
- Interior Basement Entry
- Garage Access
Home Security
Utilities
- Central Heating and Cooling System
- 200+ Amp Service
- Tankless Water Heater
- Natural Gas Water Heater
Additional Features
- Exterior Lighting
- Sprinkler System
Listing and Financial Details
- Tax Lot WMSPN2232B
- Assessor Parcel Number 17065660315
Community Details
Overview
- Built by RYAN HOMES
- Armstrong Village Subdivision, Mendelssohn D Floorplan
Security
- Carbon Monoxide Detectors
- Fire and Smoke Detector
- Fire Sprinkler System
Ownership History
Purchase Details
Home Financials for this Owner
Home Financials are based on the most recent Mortgage that was taken out on this home.Purchase Details
Similar Homes in Upper Marlboro, MD
Home Values in the Area
Average Home Value in this Area
Purchase History
| Date | Type | Sale Price | Title Company |
|---|---|---|---|
| Deed | $440,130 | Stewart Title | |
| Deed | $667,822 | Winn Benjamin C |
Mortgage History
| Date | Status | Loan Amount | Loan Type |
|---|---|---|---|
| Open | $417,553 | New Conventional |
Property History
| Date | Event | Price | Change | Sq Ft Price |
|---|---|---|---|---|
| 07/07/2025 07/07/25 | Price Changed | $476,900 | -1.7% | $199 / Sq Ft |
| 06/27/2025 06/27/25 | For Sale | $485,000 | +10.2% | $203 / Sq Ft |
| 08/30/2023 08/30/23 | Sold | $440,130 | 0.0% | $222 / Sq Ft |
| 04/25/2023 04/25/23 | Price Changed | $440,130 | +0.1% | $222 / Sq Ft |
| 03/27/2023 03/27/23 | Pending | -- | -- | -- |
| 03/27/2023 03/27/23 | Price Changed | $439,530 | +1.1% | $222 / Sq Ft |
| 03/05/2023 03/05/23 | For Sale | $434,735 | -- | $220 / Sq Ft |
Tax History Compared to Growth
Tax History
| Year | Tax Paid | Tax Assessment Tax Assessment Total Assessment is a certain percentage of the fair market value that is determined by local assessors to be the total taxable value of land and additions on the property. | Land | Improvement |
|---|---|---|---|---|
| 2024 | $167 | $444,100 | $0 | $0 |
| 2023 | $243 | $15,000 | $15,000 | $0 |
| 2022 | $243 | $15,000 | $15,000 | $0 |
| 2021 | $243 | $15,000 | $15,000 | $0 |
| 2020 | $223 | $15,000 | $15,000 | $0 |
Agents Affiliated with this Home
-
Sunita Bali

Seller's Agent in 2025
Sunita Bali
EXP Realty, LLC
(301) 984-7108
1 in this area
107 Total Sales
-
Tineshia Johnson

Seller's Agent in 2023
Tineshia Johnson
NVR, INC.
(240) 305-1275
236 in this area
3,621 Total Sales
Map
Source: Bright MLS
MLS Number: MDPG2071872
APN: 06-5660315
- 4115 Shirley Rose Ct
- 9008 Waller Tree Way
- 9034 Belinda Blvd
- 9104 Crystal Oaks Ln
- 4009 Winding Waters Terrace
- 4006 Winding Waters Terrace
- 4302 Silverwood Ct
- 9705 Manor Oaks View
- 9506 Manor Oaks View
- 9504 Townfield Place
- Victoria Park Dr
- Victoria Park Dr
- Victoria Park Dr
- 4504 Eden Park Ln
- 3507 Gentle Breeze Dr
- 3706 Edward Bluff Rd
- 3706 Edward Bluff Rd
- 3706 Edward Bluff Rd
- 3706 Edward Bluff Rd
- 9624 Tealbriar Dr
