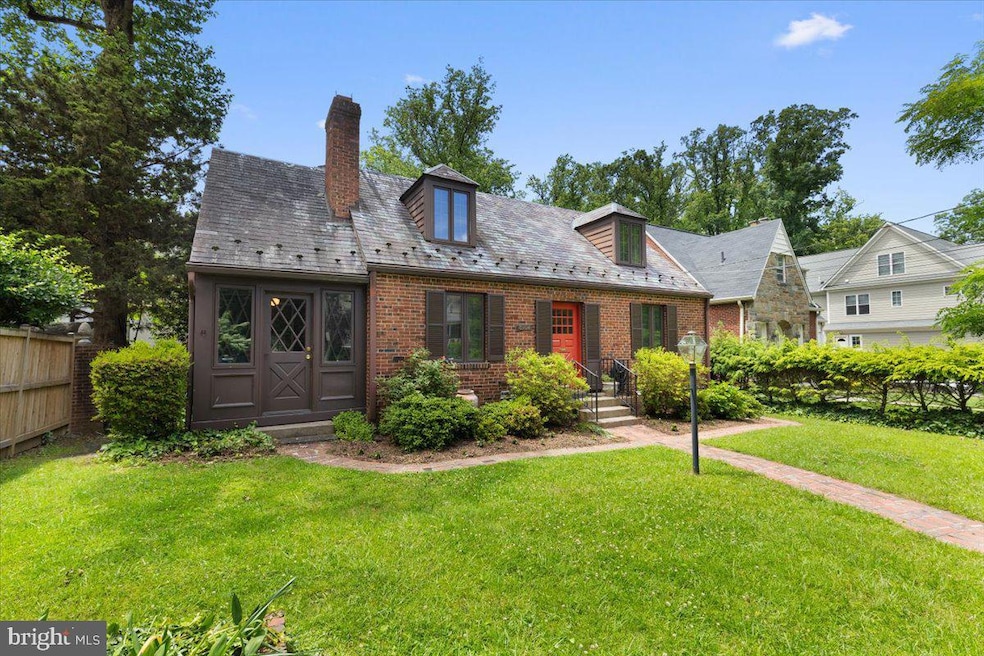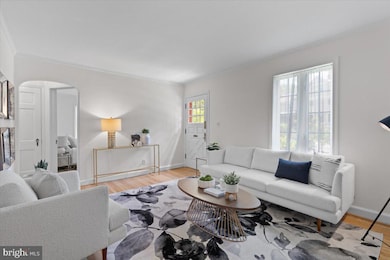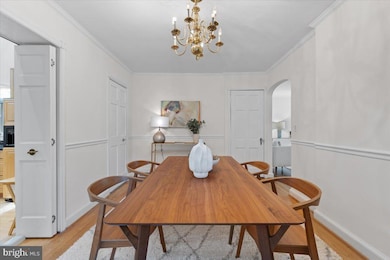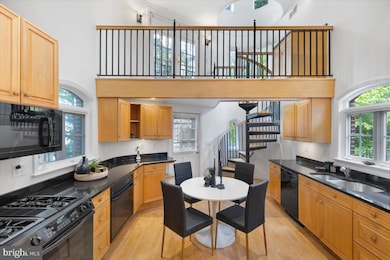
8904 Grant St Bethesda, MD 20817
Wyngate NeighborhoodEstimated payment $7,081/month
Highlights
- Recreation Room
- Wood Flooring
- Tudor Architecture
- Wyngate Elementary School Rated A
- Main Floor Bedroom
- 1 Fireplace
About This Home
Tucked in the heart of Bethesda, this charming brick English Tudor blends timeless character with thoughtful updates and a flexible layout to suit a variety of lifestyles. The main level welcomes you with a warm and inviting living room centered around a wood-burning fireplace. Just beyond, a quiet sunroom with its own entrance offers an ideal space for a home office or a peaceful reading retreat. The formal dining room leads to a dramatic, two-story eat-in kitchen—renovated with abundant cabinetry and anchored by a striking spiral staircase. The stairs rise to a lofted space beneath a dome ceiling, where skylights and tall windows bathe the room in natural light—perfect for morning coffee or a creative workspace. The kitchen opens to a beautifully
hardscaped courtyard and patio, overlooking the fully enclosed rear yard—perfect for al fresco dining and entertaining. Also on the main level: a front bedroom and a sunlit flexible room—currently staged as a second bedroom—with a pitched ceiling, walls of windows, and access to the rear porch and yard. Paired with an adjacent updated full bath with a walk-in shower and a nearby den or library with custom built-ins that could be converted into a walk-in closet, this area presents an wonderful opportunity to create a main-level primary suite. Upstairs, you’ll find a spacious primary bedroom with an ensuite bath, along with an additional bedroom. The finished lower level provides even more living space with exterior access, featuring a playroom, bonus room, half bath, utility area, and ample storage. Additional highlights include off-street parking, mature landscaping, and a private, fenced backyard. Located just 1.6 miles from Bethesda Metro and close to the NIH campus, this home offers easy access to top-rated schools, parks, shops, dining, and everything that makes Bethesda such a vibrant and sought-after community. A rare find that combines charm, flexibility, and location—don’t miss it!
Open House Schedule
-
Sunday, September 07, 20252:00 to 4:00 pm9/7/2025 2:00:00 PM +00:009/7/2025 4:00:00 PM +00:00Add to Calendar
Home Details
Home Type
- Single Family
Est. Annual Taxes
- $10,357
Year Built
- Built in 1938
Lot Details
- 5,500 Sq Ft Lot
- Back Yard Fenced
- Extensive Hardscape
- Property is zoned R60
Home Design
- Tudor Architecture
- Brick Exterior Construction
Interior Spaces
- Property has 3 Levels
- Built-In Features
- Skylights
- 1 Fireplace
- Living Room
- Formal Dining Room
- Den
- Recreation Room
- Loft
- Bonus Room
- Sun or Florida Room
- Storage Room
- Utility Room
- Wood Flooring
Kitchen
- Eat-In Kitchen
- Gas Oven or Range
- Built-In Microwave
- Extra Refrigerator or Freezer
- Dishwasher
- Disposal
Bedrooms and Bathrooms
- En-Suite Primary Bedroom
- En-Suite Bathroom
Laundry
- Dryer
- Washer
Partially Finished Basement
- Rear Basement Entry
- Basement Windows
Parking
- 1 Parking Space
- 1 Driveway Space
- On-Street Parking
Outdoor Features
- Patio
- Porch
Schools
- Wyngate Elementary School
- North Bethesda Middle School
- Walter Johnson High School
Utilities
- Forced Air Heating and Cooling System
- Natural Gas Water Heater
Community Details
- No Home Owners Association
- Sonoma Subdivision
Listing and Financial Details
- Tax Lot 16
- Assessor Parcel Number 160700534710
Map
Home Values in the Area
Average Home Value in this Area
Tax History
| Year | Tax Paid | Tax Assessment Tax Assessment Total Assessment is a certain percentage of the fair market value that is determined by local assessors to be the total taxable value of land and additions on the property. | Land | Improvement |
|---|---|---|---|---|
| 2025 | $10,357 | $861,200 | -- | -- |
| 2024 | $10,357 | $836,200 | $580,300 | $255,900 |
| 2023 | $9,162 | $794,200 | $0 | $0 |
| 2022 | $8,262 | $752,200 | $0 | $0 |
| 2021 | $0 | $710,200 | $552,600 | $157,600 |
| 2020 | $9,365 | $710,200 | $552,600 | $157,600 |
| 2019 | $7,660 | $710,200 | $552,600 | $157,600 |
| 2018 | $8,363 | $775,400 | $526,300 | $249,100 |
| 2017 | $8,276 | $754,767 | $0 | $0 |
| 2016 | -- | $734,133 | $0 | $0 |
| 2015 | $6,261 | $713,500 | $0 | $0 |
| 2014 | $6,261 | $679,700 | $0 | $0 |
Property History
| Date | Event | Price | Change | Sq Ft Price |
|---|---|---|---|---|
| 07/12/2025 07/12/25 | Price Changed | $1,150,000 | -4.2% | $490 / Sq Ft |
| 06/01/2025 06/01/25 | For Sale | $1,200,000 | -- | $512 / Sq Ft |
Similar Homes in Bethesda, MD
Source: Bright MLS
MLS Number: MDMC2176414
APN: 07-00534710
- 8908 Mohawk Ln
- 5514 Greentree Rd
- 5512 Greentree Rd
- 8916 Oneida Ln
- 5522 Lincoln St
- 5614 Oakmont Ave
- 5532 Johnson Ave
- 5823 Folkstone Rd
- 5610 Glenwood Rd
- 9309 Old Georgetown Rd
- 5507 Charlcote Rd
- 5907 Conway Rd
- 6008 Greentree Rd
- 5312 Elsmere Ave
- 8507 Rayburn Rd
- 6005 Roosevelt St
- 8802 Ridge Rd
- 8013 Aberdeen Rd
- 5804 Aberdeen Rd
- 8710 Lowell St
- 8908 Grant St
- 5516 Greentree Rd
- 5426 Mckinley St
- 5407 Roosevelt St
- 5311 Roosevelt St
- 5806 Conway Rd
- 5213 Rayland Dr
- 5939 Anniston Rd
- 6113 Dunleer Ct
- 4977 Battery Ln Unit 1210
- 4979 Battery Ln
- 5015 Battery Ln
- 5601 Wyngate Dr
- 5000 Battery Ln Unit 201
- 9514 Old Georgetown Rd
- 8902 Battery Place
- 9202 Bulls Run Pkwy
- 8015 Old Georgetown Rd
- 4887 Battery Ln
- 8514 Woodhaven Blvd






