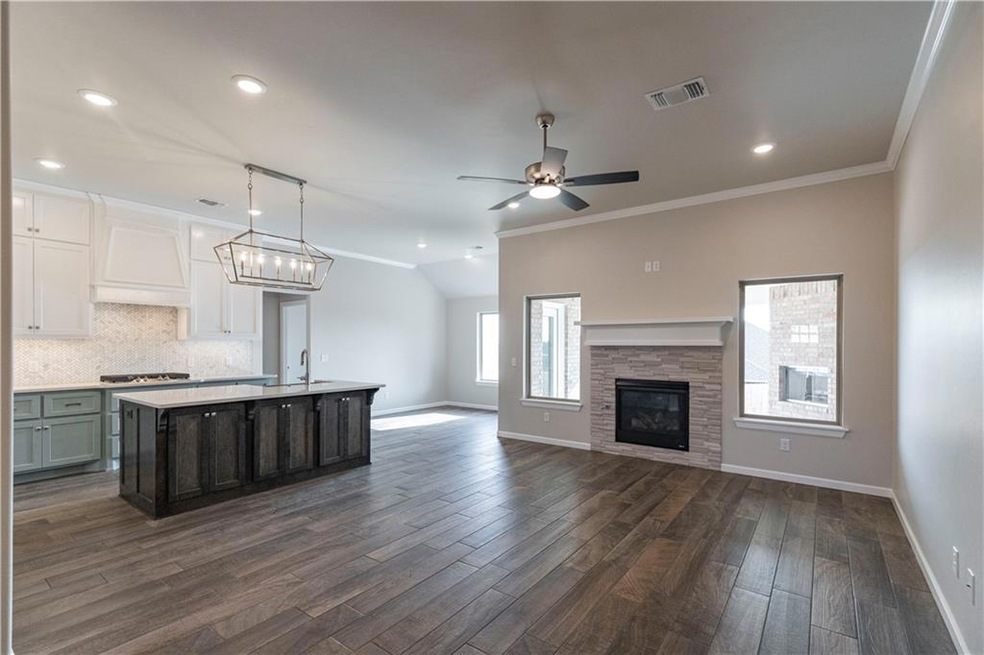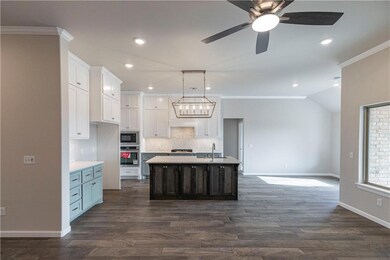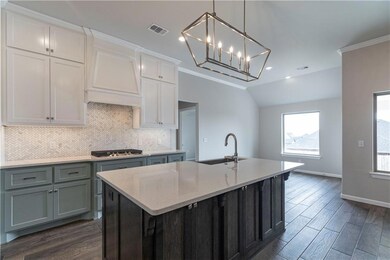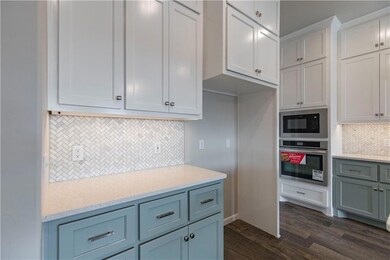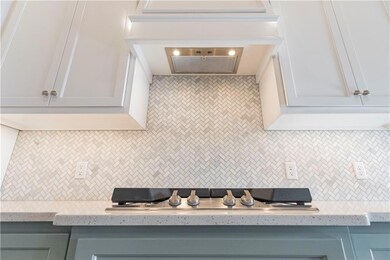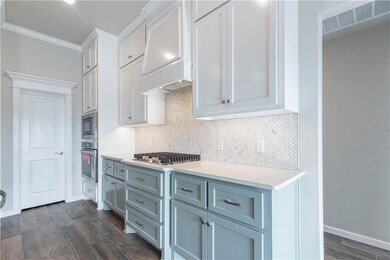
8904 Kate Crossing Yukon, OK 73099
Harvest Hills West NeighborhoodEstimated Value: $393,000 - $475,000
Highlights
- Craftsman Architecture
- Whirlpool Bathtub
- Bonus Room
- Surrey Hills Elementary School Rated A-
- 2 Fireplaces
- Covered patio or porch
About This Home
As of July 2023Price Improvement! Our building costs have come down & we are passing those savings along to our customers w/ this new price. Was: $415,340 Now: $391,840. This Hummingbird Bonus Room 2 floor plan includes 2,495 Sqft of total living space, which includes 2,250 Sqft of indoor living space & 245 Sqft of outdoor living space. Home offers 4 bedrooms, 3 full bathrooms, & a 3 car garage w/ a storm shelter installed. Great room has a gas fireplace w/ a stack stone detail, large windows, wood-look tile, & a barndoor. Kitchen has stainless-steel appliances, decorative tile backsplash, 3 CM countertops, pendant lighting, & a dependable vent hood. The primary suite boasts a sloped ceiling detail while the primary bath has a dual sink vanity, a walk-in shower, a Jetta tub & a walk-in closet. Covered back patio has a fireplace, a gas line, & a TV hookup. Property is fully fenced! Other amenities include Healthy Home Technology, a whole home air purification, a tankless heater, & R44 insulation.
Home Details
Home Type
- Single Family
Est. Annual Taxes
- $73
Year Built
- Built in 2023 | Under Construction
Lot Details
- 8,712 Sq Ft Lot
- West Facing Home
- Interior Lot
- Sprinkler System
HOA Fees
- $29 Monthly HOA Fees
Parking
- 3 Car Attached Garage
- Driveway
Home Design
- Craftsman Architecture
- Brick Frame
- Composition Roof
- Masonry
Interior Spaces
- 2,250 Sq Ft Home
- 1.5-Story Property
- Woodwork
- Ceiling Fan
- 2 Fireplaces
- Metal Fireplace
- Double Pane Windows
- Bonus Room
- Utility Room with Study Area
- Laundry Room
- Inside Utility
Kitchen
- Built-In Oven
- Electric Oven
- Built-In Range
- Microwave
- Dishwasher
- Disposal
Flooring
- Carpet
- Tile
Bedrooms and Bathrooms
- 4 Bedrooms
- Possible Extra Bedroom
- 3 Full Bathrooms
- Whirlpool Bathtub
Home Security
- Home Security System
- Smart Home
- Fire and Smoke Detector
Outdoor Features
- Covered patio or porch
Schools
- Independence Elementary School
- Yukon Middle School
- Yukon High School
Utilities
- Central Heating and Cooling System
- Programmable Thermostat
- Tankless Water Heater
- Cable TV Available
Community Details
- Association fees include pool, rec facility
- Mandatory home owners association
Listing and Financial Details
- Legal Lot and Block 2 / 14
Similar Homes in Yukon, OK
Home Values in the Area
Average Home Value in this Area
Mortgage History
| Date | Status | Borrower | Loan Amount |
|---|---|---|---|
| Closed | Taber Built Homes Llc | $28,000,000 |
Property History
| Date | Event | Price | Change | Sq Ft Price |
|---|---|---|---|---|
| 07/19/2023 07/19/23 | Sold | $391,840 | 0.0% | $174 / Sq Ft |
| 06/26/2023 06/26/23 | Pending | -- | -- | -- |
| 04/06/2023 04/06/23 | Price Changed | $391,840 | 0.0% | $174 / Sq Ft |
| 04/06/2023 04/06/23 | For Sale | $391,840 | +0.4% | $174 / Sq Ft |
| 03/08/2023 03/08/23 | Pending | -- | -- | -- |
| 01/18/2023 01/18/23 | Price Changed | $390,340 | -6.0% | $173 / Sq Ft |
| 06/15/2022 06/15/22 | For Sale | $415,340 | -- | $185 / Sq Ft |
Tax History Compared to Growth
Tax History
| Year | Tax Paid | Tax Assessment Tax Assessment Total Assessment is a certain percentage of the fair market value that is determined by local assessors to be the total taxable value of land and additions on the property. | Land | Improvement |
|---|---|---|---|---|
| 2024 | $73 | $44,837 | $6,360 | $38,477 |
| 2023 | $73 | $605 | $605 | $0 |
| 2022 | $73 | $605 | $605 | $0 |
Agents Affiliated with this Home
-
Zach Holland

Seller's Agent in 2023
Zach Holland
Premium Prop, LLC
(405) 397-3855
248 in this area
2,883 Total Sales
-
Tara Levinson

Buyer's Agent in 2023
Tara Levinson
LRE Realty LLC
(405) 532-6969
20 in this area
3,026 Total Sales
Map
Source: MLSOK
MLS Number: 1013995
APN: 090148667
- 9201 NW 87th St
- 9220 NW 89th St
- 9301 NW 87th St
- 9308 NW 88th St
- 9305 NW 87th St
- 9304 NW 87th St
- 9309 NW 87th St
- 9308 NW 87th St
- 9221 NW 86th St
- 9225 NW 86th St
- 9236 NW 86th St
- 9229 NW 86th St
- 9233 NW 86th St
- 8713 Ryker Rd
- 9237 NW 86th St
- 9241 NW 86th St
- 9224 NW 86th St
- 9213 NW 85th St
- 9312 NW 86th St
- 9020 NW 86th St
- 8904 Kate Crossing
- 8900 Kate Crossing
- 9201 NW 88th St
- 8905 Brian Ln
- 9128 NW 88th St
- 8909 Brian Ln
- 9200 NW 88th St
- 8745 Pikes Peak Rd
- 9124 NW 88th St
- 8913 Brian Ln
- 9133 NW 87th St
- 9209 NW 88th St
- 9121 NW 88th St
- 9120 NW 88th St
- 8741 Pikes Peak Rd
- 9205 NW 89th St
- 9117 NW 88th St
- 9120 NW 89th St
- 9129 NW 87th St
- 8917 Brian Ln
