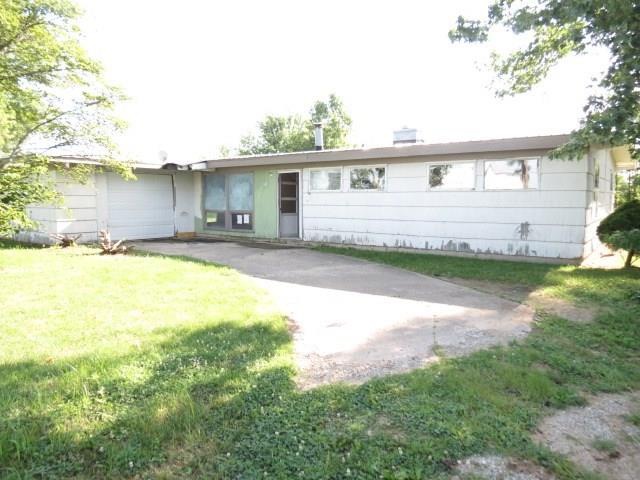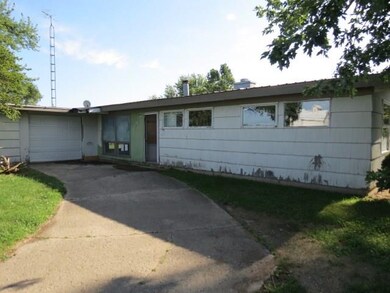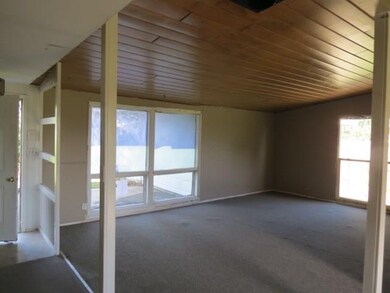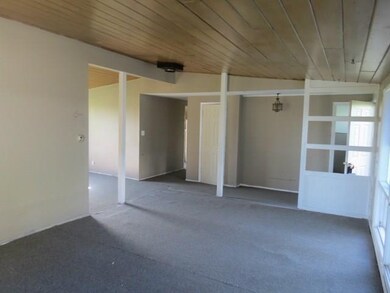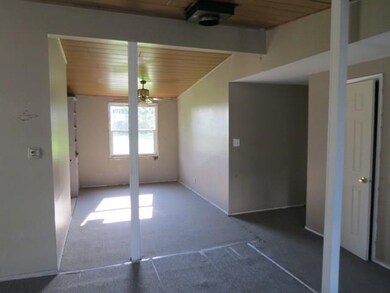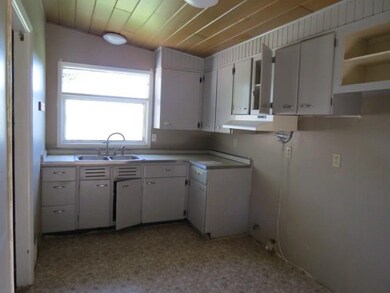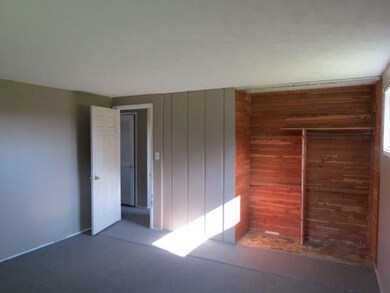
8904 N Wheeling Ave Muncie, IN 47304
Highlights
- Ranch Style House
- Formal Dining Room
- Woodwork
- Royerton Elementary School Rated A-
- 1 Car Attached Garage
- Patio
About This Home
As of June 2024Home situated on 1 acre of land offers 3 BR's 1.5 baths, attached garage and 2 patios. Case #151-658176
Last Agent to Sell the Property
Gwen Montgomery
RE/MAX Real Estate Groups Listed on: 09/05/2019
Last Buyer's Agent
Sussan O'Brien
Indianapolis Brokerage Firm
Home Details
Home Type
- Single Family
Year Built
- Built in 1954
Parking
- 1 Car Attached Garage
Home Design
- Ranch Style House
- Slab Foundation
Interior Spaces
- 1,344 Sq Ft Home
- Woodwork
- Formal Dining Room
Bedrooms and Bathrooms
- 3 Bedrooms
Utilities
- Forced Air Heating System
- Heating System Uses Gas
- Well
- Septic Tank
Additional Features
- Patio
- 1 Acre Lot
Listing and Financial Details
- Assessor Parcel Number 180718252007000006
Ownership History
Purchase Details
Home Financials for this Owner
Home Financials are based on the most recent Mortgage that was taken out on this home.Purchase Details
Home Financials for this Owner
Home Financials are based on the most recent Mortgage that was taken out on this home.Purchase Details
Home Financials for this Owner
Home Financials are based on the most recent Mortgage that was taken out on this home.Purchase Details
Home Financials for this Owner
Home Financials are based on the most recent Mortgage that was taken out on this home.Purchase Details
Home Financials for this Owner
Home Financials are based on the most recent Mortgage that was taken out on this home.Similar Homes in Muncie, IN
Home Values in the Area
Average Home Value in this Area
Purchase History
| Date | Type | Sale Price | Title Company |
|---|---|---|---|
| Warranty Deed | $206,500 | None Listed On Document | |
| Warranty Deed | -- | None Available | |
| Special Warranty Deed | -- | None Available | |
| Special Warranty Deed | -- | None Available | |
| Sheriffs Deed | $59,784 | None Available |
Mortgage History
| Date | Status | Loan Amount | Loan Type |
|---|---|---|---|
| Open | $165,200 | New Conventional | |
| Previous Owner | $137,750 | New Conventional | |
| Previous Owner | $168,000 | New Conventional |
Property History
| Date | Event | Price | Change | Sq Ft Price |
|---|---|---|---|---|
| 06/25/2024 06/25/24 | Sold | $206,500 | +5.9% | $154 / Sq Ft |
| 05/03/2024 05/03/24 | Pending | -- | -- | -- |
| 04/30/2024 04/30/24 | For Sale | $195,000 | +34.5% | $145 / Sq Ft |
| 07/14/2020 07/14/20 | Sold | $145,000 | -3.3% | $108 / Sq Ft |
| 06/14/2020 06/14/20 | Pending | -- | -- | -- |
| 06/09/2020 06/09/20 | For Sale | $150,000 | +247.7% | $112 / Sq Ft |
| 10/22/2019 10/22/19 | Sold | $43,144 | +0.3% | $32 / Sq Ft |
| 09/23/2019 09/23/19 | Pending | -- | -- | -- |
| 09/05/2019 09/05/19 | For Sale | $43,000 | -- | $32 / Sq Ft |
Tax History Compared to Growth
Tax History
| Year | Tax Paid | Tax Assessment Tax Assessment Total Assessment is a certain percentage of the fair market value that is determined by local assessors to be the total taxable value of land and additions on the property. | Land | Improvement |
|---|---|---|---|---|
| 2024 | $957 | $141,400 | $22,200 | $119,200 |
| 2023 | $821 | $130,600 | $22,200 | $108,400 |
| 2022 | $783 | $125,600 | $22,200 | $103,400 |
| 2021 | $850 | $124,800 | $25,100 | $99,700 |
| 2020 | $244 | $61,200 | $20,900 | $40,300 |
| 2019 | $1,223 | $63,100 | $22,000 | $41,100 |
| 2018 | $1,177 | $63,100 | $22,000 | $41,100 |
| 2017 | $1,070 | $57,700 | $20,800 | $36,900 |
| 2016 | $260 | $61,400 | $23,100 | $38,300 |
| 2014 | $233 | $61,100 | $21,000 | $40,100 |
| 2013 | -- | $60,600 | $21,000 | $39,600 |
Agents Affiliated with this Home
-

Seller's Agent in 2024
Ryan Gehris
Unreal Estate LLC
(866) 807-9087
2,207 Total Sales
-

Buyer's Agent in 2024
Susan Volbrecht
RE/MAX
(765) 749-5948
321 Total Sales
-
M
Seller's Agent in 2020
Matthew O'Brien
Indianapolis Brokerage Firm
(317) 490-9658
59 Total Sales
-
B
Buyer's Agent in 2020
Brad Taflinger
eXp Realty, LLC
-
G
Seller's Agent in 2019
Gwen Montgomery
RE/MAX
-
S
Buyer's Agent in 2019
Sussan O'Brien
Indianapolis Brokerage Firm
Map
Source: MIBOR Broker Listing Cooperative®
MLS Number: MBR21664492
APN: 18-07-18-252-007.000-006
- 2508 W Sun Valley Pkwy
- 8704 N Rock Creek Ct
- 2100 W Royerton Rd
- 8116 N Santa Barbara Dr
- 5004 W Connie Dr
- 6413 N Wheeling Ave
- 6109 N Cumberland Rd
- 6226 N Wheeling Ave
- 8207 N County Road 450 W
- 7300 W County Road 500 N
- 0 W Moore Unit Lot@WP001 22548892
- 0 N Lakeshore Dr
- 5212 W Shoreline Terrace
- 3400 W Riggin Rd
- 3400 W Riggin Rd Unit 10
- 3400 W Riggin Rd Unit 6
- 3400 W Riggin Rd Unit 31
- 3400 W Riggin Road#37 Unit 37
- 3709 W Allen Ct
- Vacant Land State Road 28
