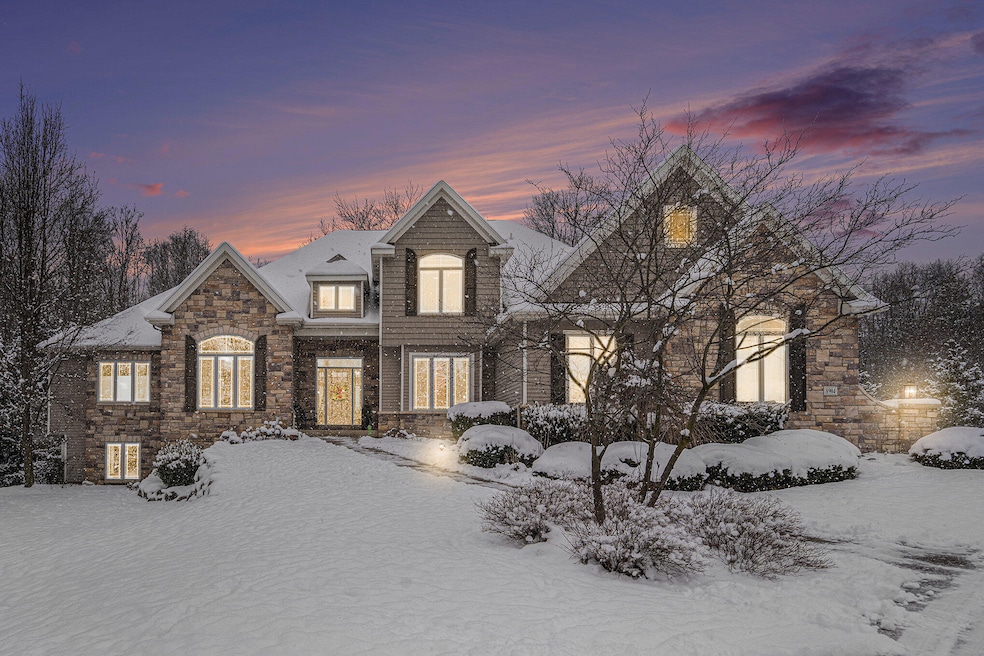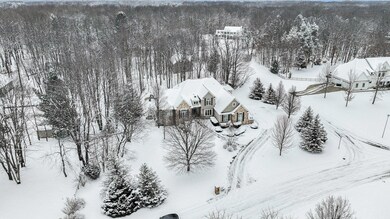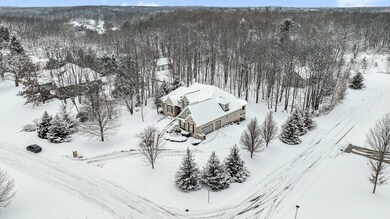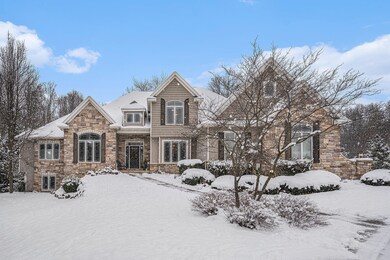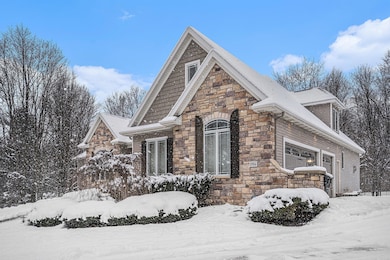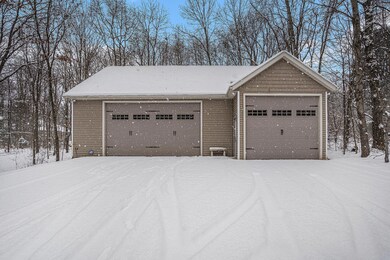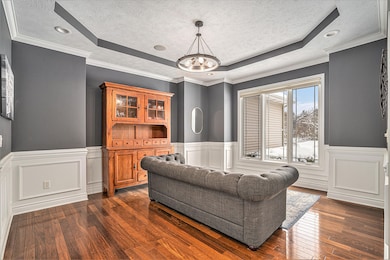
8904 Weeping Pine Ln Kalamazoo, MI 49009
Highlights
- In Ground Pool
- Second Garage
- Family Room with Fireplace
- Mattawan Later Elementary School Rated A-
- Deck
- Wooded Lot
About This Home
As of April 2025Discover your dream home in the desirable Mystic Pines neighborhood, nestled within the highly sought after Mattawanschool district. This exceptional property boasts a corner wooded lot, providing both privacy and a picturesque setting.Featuring 5 bedrooms and 4.5 baths, this home is perfect for families of all sizes. The main floor showcases a primarysuite with his and hers vanities, ensuring comfort and convenience. Upstairs you will find three spacious bedrooms, onewith its own attached bath while the other two share a stylish Jack and Jill bath. Entertain in style with two generousliving areas and a delightful dining room. Enjoy the beauty of nature in the three-season room or unwind in the lower level which is perfect for gatherings and hosting overnight guests with a full kitchen, additional bedroom and a full bath. Working from home? The main level office will be a great fit with floor to ceiling windows and custom-built ins to makeit feel like your own personal workspace. Also enjoy a sound system with speakers in each main floor room. Currently there is a Sonos port attached to stream all of your favorite music. The three stall attached garage features epoxy floor and hot and cold-waterspigots, making it both functional and easy to maintain. For the ultimate relaxation experience take a dip in the ingroundpool new in 2022, equipped with heating system, saltwater and automatic cover. Round out your personal care regimenwith some time in the hot tub. If that is not enough to check off your list add the 1400 sq ft detached barn that offers anunfinished bonus room. The barn has electric as well as heat - ideal for a workshop, studio or for all the extras forstorage. This space has plenty of opportunity to evolve into a man cave or she shed as well. Don't miss out on thisincredible home that truly has it all!
Home Details
Home Type
- Single Family
Est. Annual Taxes
- $14,429
Year Built
- Built in 2006
Lot Details
- 1.38 Acre Lot
- Lot Dimensions are 185x359x181x316
- Shrub
- Corner Lot: Yes
- Sprinkler System
- Wooded Lot
Parking
- 3 Car Garage
- Second Garage
- Garage Door Opener
Home Design
- Traditional Architecture
- Brick or Stone Mason
- Composition Roof
- Shingle Siding
- Vinyl Siding
- Stone
Interior Spaces
- 5,488 Sq Ft Home
- 2-Story Property
- Wet Bar
- Bar Fridge
- Ceiling Fan
- Gas Log Fireplace
- Low Emissivity Windows
- Insulated Windows
- Window Treatments
- Mud Room
- Family Room with Fireplace
- Sun or Florida Room
- Finished Basement
- Basement Fills Entire Space Under The House
- Home Security System
Kitchen
- Breakfast Area or Nook
- Oven
- Cooktop
- Microwave
- Dishwasher
- Kitchen Island
- Disposal
Flooring
- Wood
- Carpet
- Tile
Bedrooms and Bathrooms
- 5 Bedrooms | 1 Main Level Bedroom
- Whirlpool Bathtub
Laundry
- Laundry Room
- Laundry on main level
- Dryer
- Washer
Pool
- In Ground Pool
- Spa
Outdoor Features
- Deck
- Patio
Utilities
- Forced Air Heating and Cooling System
- Heating System Uses Natural Gas
- Power Generator
- Electric Water Heater
- Water Softener is Owned
- Septic System
- High Speed Internet
- Phone Available
- Cable TV Available
Map
Home Values in the Area
Average Home Value in this Area
Property History
| Date | Event | Price | Change | Sq Ft Price |
|---|---|---|---|---|
| 04/24/2025 04/24/25 | Sold | $940,000 | -5.1% | $171 / Sq Ft |
| 03/15/2025 03/15/25 | Pending | -- | -- | -- |
| 03/11/2025 03/11/25 | For Sale | $990,900 | 0.0% | $181 / Sq Ft |
| 03/09/2025 03/09/25 | Pending | -- | -- | -- |
| 01/10/2025 01/10/25 | For Sale | $990,900 | +16.7% | $181 / Sq Ft |
| 12/10/2021 12/10/21 | Sold | $849,000 | 0.0% | $155 / Sq Ft |
| 10/27/2021 10/27/21 | Pending | -- | -- | -- |
| 10/25/2021 10/25/21 | For Sale | $849,000 | -- | $155 / Sq Ft |
Tax History
| Year | Tax Paid | Tax Assessment Tax Assessment Total Assessment is a certain percentage of the fair market value that is determined by local assessors to be the total taxable value of land and additions on the property. | Land | Improvement |
|---|---|---|---|---|
| 2024 | $4,670 | $452,300 | $0 | $0 |
| 2023 | $4,453 | $422,500 | $0 | $0 |
| 2022 | $12,429 | $375,100 | $0 | $0 |
| 2021 | $11,236 | $339,800 | $0 | $0 |
| 2020 | $10,870 | $331,600 | $0 | $0 |
| 2019 | $9,963 | $324,900 | $0 | $0 |
| 2018 | $6,818 | $316,000 | $0 | $0 |
| 2017 | -- | $319,900 | $0 | $0 |
| 2016 | -- | $302,400 | $0 | $0 |
| 2015 | -- | $316,600 | $35,000 | $281,600 |
| 2014 | -- | $316,600 | $0 | $0 |
Mortgage History
| Date | Status | Loan Amount | Loan Type |
|---|---|---|---|
| Open | $100,000 | New Conventional | |
| Closed | $849,000 | New Conventional | |
| Previous Owner | $462,500 | New Conventional | |
| Previous Owner | $350,200 | New Conventional | |
| Previous Owner | $180,000 | Credit Line Revolving | |
| Previous Owner | $407,367 | New Conventional | |
| Previous Owner | $417,000 | Unknown | |
| Previous Owner | $183,000 | Stand Alone Second | |
| Previous Owner | $437,625 | Construction |
Deed History
| Date | Type | Sale Price | Title Company |
|---|---|---|---|
| Warranty Deed | $849,000 | Chicago Title | |
| Warranty Deed | $600,000 | Metro | |
| Quit Claim Deed | -- | Metro | |
| Quit Claim Deed | -- | Devon | |
| Warranty Deed | $73,000 | Metropolitan |
Similar Homes in the area
Source: Southwestern Michigan Association of REALTORS®
MLS Number: 25001241
APN: 09-04-315-020
- 5371 S 4th St
- 5750 Dutch Pine Ct Unit 37
- 5760 Dutch Pine Ct Unit 36
- 8934 Meadowview Dr Unit 30
- 5067 Stone Ridge Dr Unit 62
- 8412 Knotty Pine Ln Unit 26
- 8270 Knotty Pine Ln Unit 23
- 8108 Majestic Ct Unit 14
- 8115 Majestic Ct Unit 16
- 4625 Forest Creek Dr
- 8357 Glenwynd Dr
- 5243 Teton Trail
- 4060 S 5th St
- 7867 Dorlen Ave
- 7950 Dorlen Ave Unit 1
- 5339 Bradley Ct
- 5459 Bradley Ct Unit 20
- 8839 Hathaway Rd Unit 25
- 8816 Hathaway Rd Unit 21
- 1466 N Eagle Lake Dr
