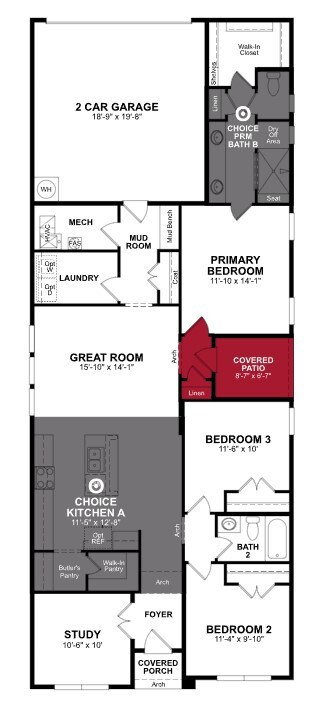
8905 Acorn Ave Justin, TX 76247
Estimated payment $2,580/month
Total Views
1,322
3
Beds
2
Baths
1,810
Sq Ft
$218
Price per Sq Ft
Highlights
- New Construction
- Park
- 1-Story Property
- Community Pool
About This Home
This quick move-in home is available now. This south-facing Meridian home features a private study at the front of the home and a foyer that leads you into the large kitchen that opens to the great room. The side covered patio provides a relaxing space to spend with family. Receive spectacular savings on select quick move-in homes for a limited time!*
Home Details
Home Type
- Single Family
Parking
- 2 Car Garage
Home Design
- New Construction
- Quick Move-In Home
- Meridian Plan
Interior Spaces
- 1,810 Sq Ft Home
- 1-Story Property
Bedrooms and Bathrooms
- 3 Bedrooms
- 2 Full Bathrooms
Listing and Financial Details
- Home Available for Move-In on 7/9/25
Community Details
Overview
- Actively Selling
- Built by Beazer Homes
- Treeline Subdivision
Recreation
- Community Pool
- Park
Sales Office
- 11733 Canopy Trail
- Justin, TX 76247
- 817-663-7491
- Builder Spec Website
Office Hours
- Mon - Sat: 10am - 6pm Sun: 12pm - 6pm Self-Guided Tours Available
Map
Create a Home Valuation Report for This Property
The Home Valuation Report is an in-depth analysis detailing your home's value as well as a comparison with similar homes in the area
Similar Homes in Justin, TX
Home Values in the Area
Average Home Value in this Area
Property History
| Date | Event | Price | Change | Sq Ft Price |
|---|---|---|---|---|
| 05/30/2025 05/30/25 | Price Changed | $394,990 | -1.3% | $226 / Sq Ft |
| 05/22/2025 05/22/25 | Price Changed | $399,990 | -1.0% | $229 / Sq Ft |
| 05/14/2025 05/14/25 | Price Changed | $403,990 | -4.9% | $231 / Sq Ft |
| 04/25/2025 04/25/25 | Price Changed | $424,990 | -1.2% | $243 / Sq Ft |
| 04/07/2025 04/07/25 | Price Changed | $429,990 | -2.3% | $246 / Sq Ft |
| 03/24/2025 03/24/25 | Price Changed | $439,990 | -2.6% | $252 / Sq Ft |
| 03/19/2025 03/19/25 | For Sale | $451,854 | -- | $259 / Sq Ft |
Nearby Homes
- 8917 Acorn Ave
- 8913 Acorn Ave
- 8909 Acorn Ave
- 8772 Treeline Pkwy
- 8760 Treeline Pkwy
- 8825 Acorn Ave
- 8821 Acorn Ave
- 8817 Acorn Ave
- 8809 Acorn Ave
- 8805 Acorn Ave
- 8732 Treeline Pkwy
- 8909 Chestnut Ln
- 8920 Chestnut Ln
- 11709 Canopy Trail
- 11309 Canopy Trail
- 11717 Wildwood St
- 11709 Canopy Trail
- 11709 Canopy Trail
- 11709 Canopy Trail
- 11709 Canopy Trail
- 15725 Euston Terrace
- 345 Sedalia Trail
- 15875 Guy James Rd
- 458 Chisholm Trail
- 113 Northern Trail
- 433 Chisholm Trail
- 909 W 7th St
- 216 Cedar Crest Dr
- 408 Silver Mine Dr
- 311 Ranch Rd
- 1104 Silverthorn Trail
- 917 Rosebay Dr
- 1436 Lady Bird Rd
- 1212 Rosebay Dr
- 810 Tally Blvd
- 1309 Water Canna Dr
- TBD Tim Donald
- 1144 Firecracker Dr
- 1256 Canuela Way
- 1006 Wrenwood Dr






