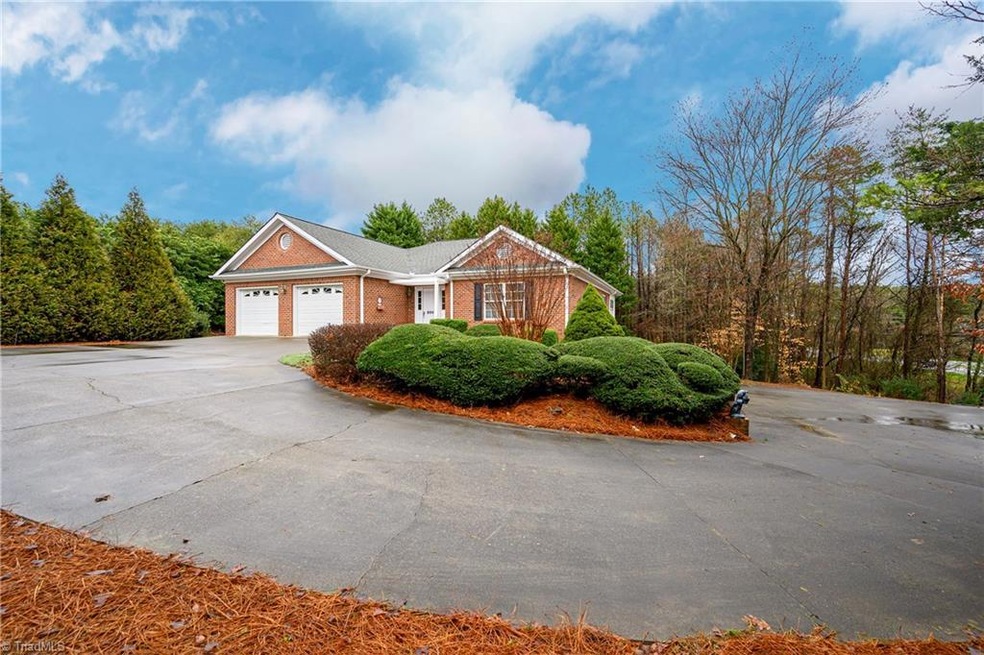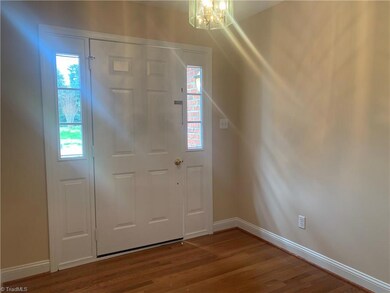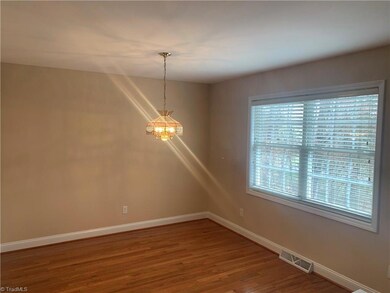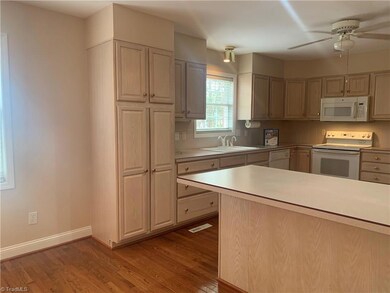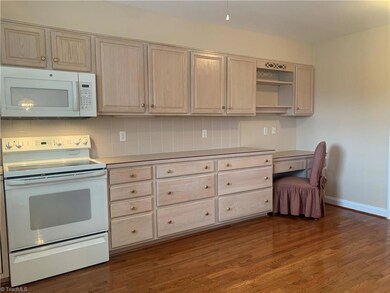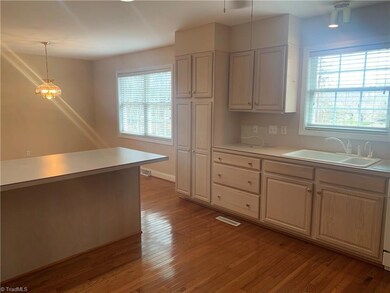
$445,000
- 4 Beds
- 2.5 Baths
- 2,444 Sq Ft
- 701 Barrocliff Rd
- Clemmons, NC
Welcome to your dream home in the highly sought after Clemmons West community! This 4 bedroom traditional-style residence offers a comfortable and relaxing lifestyle with a grand two-story entry, open-concept kitchen, and spacious living areas. Enjoy gatherings in the formal dining room or relax in the bonus room. The large fenced backyard and deck provides a private outdoor retreat. Upstairs,
Next Level Realty Partners LLC Allen Tate Winston Salem
