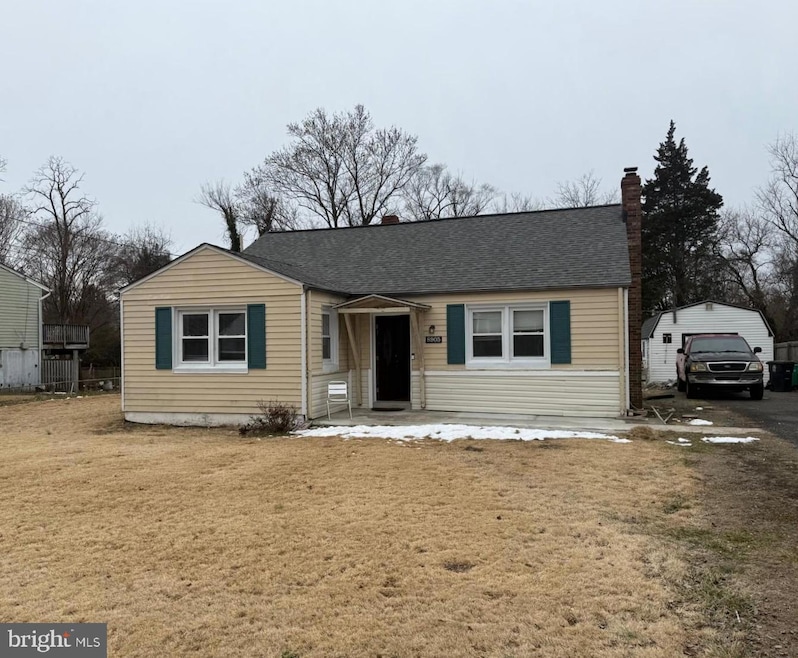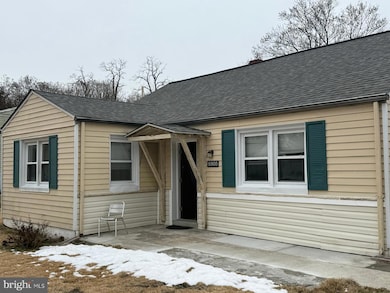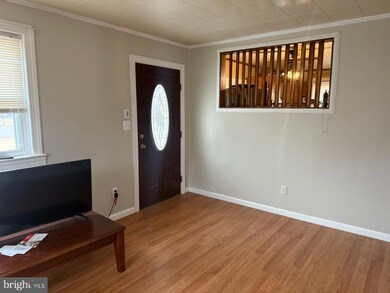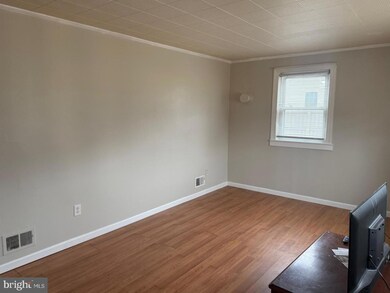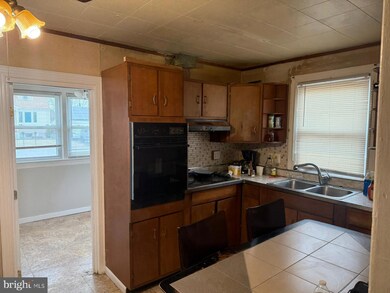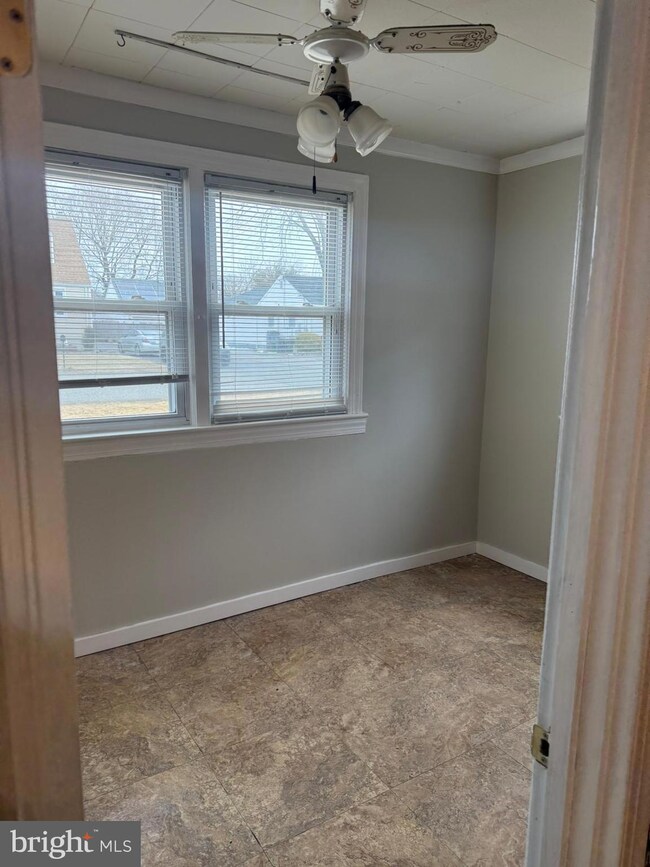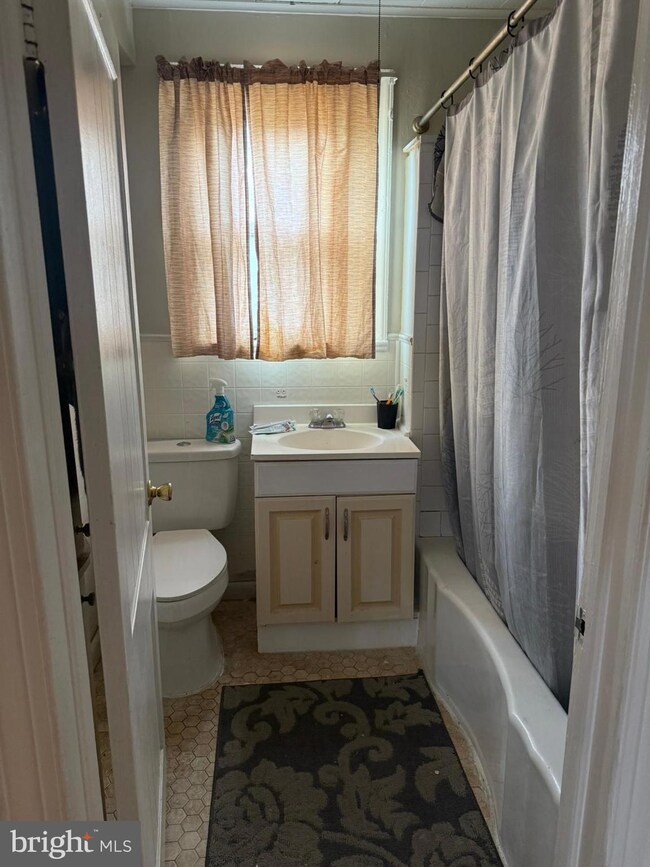
8905 Marquis Ln Clinton, MD 20735
Highlights
- Cape Cod Architecture
- Traditional Floor Plan
- Eat-In Kitchen
- Wood Burning Stove
- No HOA
- Central Heating and Cooling System
About This Home
As of March 2025This Cape Cod home is full of potential and ready for some TLC. While it needs updates, everything is in working condition, and it features a brand-new roof. Perfect for first-time homebuyers or investors, this property offers 3 bedrooms plus a den (or small third bedroom off the kitchen) and 2 full baths. The spacious eat-in kitchen provides plenty of room for gatherings. The home has a security alarm system (currently deactivated) and includes a storage unit for extra space. Don't miss this opportunity to add value and make it your own!
Home Details
Home Type
- Single Family
Est. Annual Taxes
- $3,939
Year Built
- Built in 1953
Lot Details
- 0.31 Acre Lot
- Property is zoned RR
Parking
- Driveway
Home Design
- Cape Cod Architecture
- Frame Construction
Interior Spaces
- 1,540 Sq Ft Home
- Property has 2 Levels
- Traditional Floor Plan
- Wood Burning Stove
- Window Treatments
Kitchen
- Eat-In Kitchen
- Built-In Oven
- Electric Oven or Range
- Cooktop
- Dishwasher
- Disposal
Bedrooms and Bathrooms
Laundry
- Dryer
- Washer
Utilities
- Central Heating and Cooling System
- Vented Exhaust Fan
- Electric Water Heater
Community Details
- No Home Owners Association
- Clinton Vista Subdivision
Listing and Financial Details
- Tax Lot 10
- Assessor Parcel Number 17090959536
Ownership History
Purchase Details
Home Financials for this Owner
Home Financials are based on the most recent Mortgage that was taken out on this home.Purchase Details
Home Financials for this Owner
Home Financials are based on the most recent Mortgage that was taken out on this home.Purchase Details
Purchase Details
Home Financials for this Owner
Home Financials are based on the most recent Mortgage that was taken out on this home.Purchase Details
Home Financials for this Owner
Home Financials are based on the most recent Mortgage that was taken out on this home.Purchase Details
Similar Homes in the area
Home Values in the Area
Average Home Value in this Area
Purchase History
| Date | Type | Sale Price | Title Company |
|---|---|---|---|
| Deed | $283,000 | None Listed On Document | |
| Special Warranty Deed | $215,000 | Premier Title & Escrow Llc | |
| Interfamily Deed Transfer | -- | None Available | |
| Deed | $241,900 | -- | |
| Deed | $241,900 | -- | |
| Deed | $90,000 | -- |
Mortgage History
| Date | Status | Loan Amount | Loan Type |
|---|---|---|---|
| Previous Owner | $268,850 | New Conventional | |
| Previous Owner | $23,802 | FHA | |
| Previous Owner | $5,000 | Stand Alone Second | |
| Previous Owner | $211,105 | FHA | |
| Previous Owner | $36,285 | Purchase Money Mortgage | |
| Previous Owner | $181,425 | Purchase Money Mortgage | |
| Previous Owner | $181,425 | Purchase Money Mortgage |
Property History
| Date | Event | Price | Change | Sq Ft Price |
|---|---|---|---|---|
| 03/25/2025 03/25/25 | For Sale | $280,000 | -1.1% | $182 / Sq Ft |
| 03/24/2025 03/24/25 | Sold | $283,000 | +1.1% | $184 / Sq Ft |
| 03/05/2025 03/05/25 | Off Market | $280,000 | -- | -- |
| 02/19/2025 02/19/25 | For Sale | $280,000 | +30.2% | $182 / Sq Ft |
| 06/12/2018 06/12/18 | Sold | $215,000 | -8.5% | $140 / Sq Ft |
| 04/18/2018 04/18/18 | Pending | -- | -- | -- |
| 04/10/2018 04/10/18 | For Sale | $235,000 | +9.3% | $153 / Sq Ft |
| 03/16/2018 03/16/18 | Off Market | $215,000 | -- | -- |
| 03/15/2018 03/15/18 | For Sale | $235,000 | +11.9% | $153 / Sq Ft |
| 08/21/2014 08/21/14 | Sold | $210,000 | 0.0% | $136 / Sq Ft |
| 08/14/2014 08/14/14 | For Sale | $210,000 | 0.0% | $136 / Sq Ft |
| 06/25/2014 06/25/14 | For Sale | $210,000 | -- | $136 / Sq Ft |
Tax History Compared to Growth
Tax History
| Year | Tax Paid | Tax Assessment Tax Assessment Total Assessment is a certain percentage of the fair market value that is determined by local assessors to be the total taxable value of land and additions on the property. | Land | Improvement |
|---|---|---|---|---|
| 2024 | $4,338 | $265,067 | $0 | $0 |
| 2023 | $4,158 | $253,033 | $0 | $0 |
| 2022 | $3,979 | $241,000 | $101,900 | $139,100 |
| 2021 | $3,899 | $235,600 | $0 | $0 |
| 2020 | $3,819 | $230,200 | $0 | $0 |
| 2019 | $3,219 | $224,800 | $100,900 | $123,900 |
| 2018 | $3,603 | $215,667 | $0 | $0 |
| 2017 | $3,331 | $206,533 | $0 | $0 |
| 2016 | -- | $197,400 | $0 | $0 |
| 2015 | $2,748 | $184,167 | $0 | $0 |
| 2014 | $2,748 | $170,933 | $0 | $0 |
Agents Affiliated with this Home
-
SANTIAGO GENTINI

Seller's Agent in 2025
SANTIAGO GENTINI
EXP Realty, LLC
(571) 594-1507
3 in this area
92 Total Sales
-
Nohelya Paredes

Seller Co-Listing Agent in 2025
Nohelya Paredes
EXP Realty, LLC
(571) 594-1504
8 in this area
226 Total Sales
-
Vashon Hargrove

Seller's Agent in 2018
Vashon Hargrove
Samson Properties
(240) 398-7279
31 Total Sales
-
Lisa Williams

Seller Co-Listing Agent in 2018
Lisa Williams
Samson Properties
(240) 779-1463
1 in this area
18 Total Sales
-
Brian Wilson
B
Seller's Agent in 2014
Brian Wilson
Redfin Corporation
-
N
Buyer's Agent in 2014
Non Member Member
Metropolitan Regional Information Systems
Map
Source: Bright MLS
MLS Number: MDPG2142028
APN: 09-0959536
- 0 Clinton Vista Ln
- 9203 Foxcroft Ave
- 8504 Woodyard Rd
- 9200 Pine View Ln
- 9008 Goldfield Place
- 9401 Surratts Manor Dr
- 7804 New Ascot Ln
- 8811 Crossbill Rd
- 9405 Silver Fox Turn
- 8760 Mimosa Ave
- 8406 Mimosa Ave
- 9003 Woodyard Rd
- 8817 Mimosa Ave
- 9505 Silver Fox Turn
- 9613 Quiet Brook Ln
- 6422 Horseshoe Rd
- 9605 Beverly Ave
- 6410 Woodley Rd
- 6608 Horseshoe Rd
- 9500 Baymar Ct
