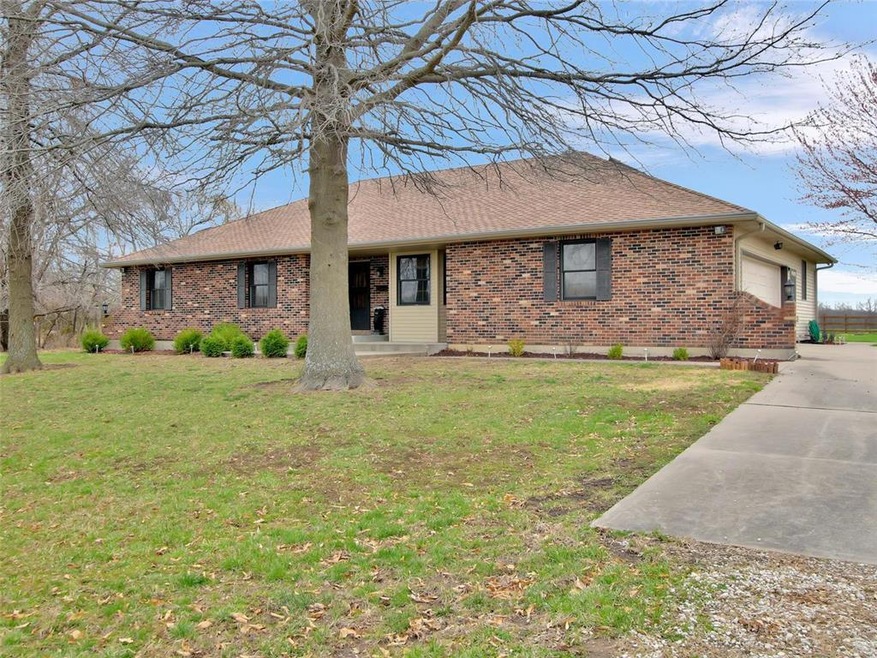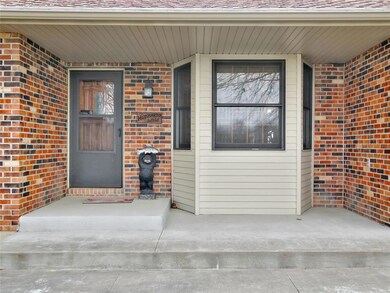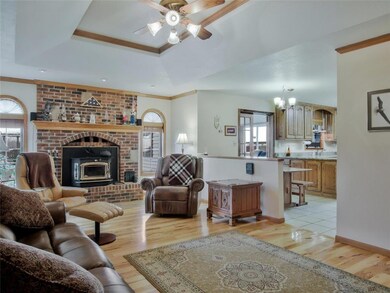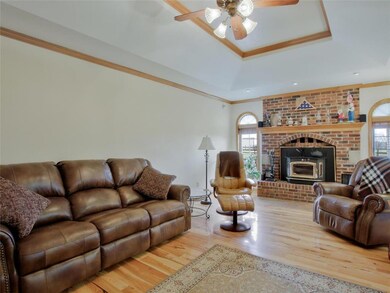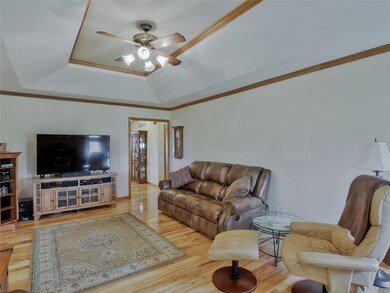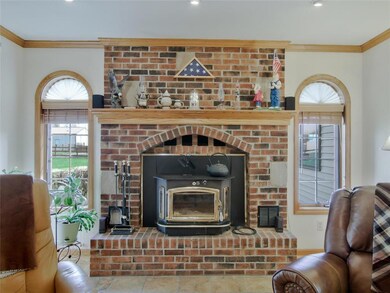
8905 S Outer Belt Rd Oak Grove, MO 64075
Estimated Value: $598,866 - $645,000
Highlights
- Wood Burning Stove
- Recreation Room
- Ranch Style House
- Pond
- Vaulted Ceiling
- Wood Flooring
About This Home
As of May 2019Spectacular Ranch home on 13 m/l acres, formal dining rm, 4 bdrms on main floor & finished dormer could be a Fam/Rec rm or 5th bdrm. Tastefully updated Kitchen w/ granite countertops, newer appliances & custom oak cabinets w/ roll-out shelving. 17x28 Game/Rec rm was built on and is lg multipurpose rm w/ a Brunswick pool table (included) for your enjoyment. Bathrooms remodeled w/custom oak cabinets & granite countertops. Hickory hardwood flooring installed in living, dining rms and hallways. Brick & steel siding... ...complement the exterior w/ 2x6 wall framing, concrete front porch. Out buildings include a huge 30x50 shed w/ concrete floor & electricity, 2 chicken coops - one w/ solar power & one w/ electricity. A lean-to is attached to the shed for your 4-legged friends or to keep implements out of the rain.
Last Agent to Sell the Property
BHG Kansas City Homes License #SP00042449 Listed on: 04/02/2019

Home Details
Home Type
- Single Family
Est. Annual Taxes
- $2,699
Year Built
- Built in 1988
Lot Details
- 13 Acre Lot
- Wood Fence
- Aluminum or Metal Fence
- Paved or Partially Paved Lot
- Many Trees
Parking
- 2 Car Attached Garage
- Inside Entrance
- Side Facing Garage
- Garage Door Opener
Home Design
- Ranch Style House
- Traditional Architecture
- Brick Frame
- Composition Roof
- Metal Siding
Interior Spaces
- 2,950 Sq Ft Home
- Wet Bar: All Window Coverings, Built-in Features, Carpet, Ceiling Fan(s), Laminate Counters, Ceramic Tiles, Granite Counters, Walk-In Closet(s), Whirlpool Tub, Shower Over Tub, Wood Floor, Fireplace, Kitchen Island, Pantry
- Built-In Features: All Window Coverings, Built-in Features, Carpet, Ceiling Fan(s), Laminate Counters, Ceramic Tiles, Granite Counters, Walk-In Closet(s), Whirlpool Tub, Shower Over Tub, Wood Floor, Fireplace, Kitchen Island, Pantry
- Vaulted Ceiling
- Ceiling Fan: All Window Coverings, Built-in Features, Carpet, Ceiling Fan(s), Laminate Counters, Ceramic Tiles, Granite Counters, Walk-In Closet(s), Whirlpool Tub, Shower Over Tub, Wood Floor, Fireplace, Kitchen Island, Pantry
- Skylights
- Wood Burning Stove
- Self Contained Fireplace Unit Or Insert
- Fireplace With Gas Starter
- Thermal Windows
- Shades
- Plantation Shutters
- Drapes & Rods
- Mud Room
- Family Room with Fireplace
- Formal Dining Room
- Den
- Recreation Room
- Workshop
- Laundry on main level
- Attic
Kitchen
- Breakfast Area or Nook
- Gas Oven or Range
- Free-Standing Range
- Dishwasher
- Stainless Steel Appliances
- Granite Countertops
- Laminate Countertops
- Wood Stained Kitchen Cabinets
- Disposal
Flooring
- Wood
- Wall to Wall Carpet
- Linoleum
- Laminate
- Stone
- Ceramic Tile
- Luxury Vinyl Plank Tile
- Luxury Vinyl Tile
Bedrooms and Bathrooms
- 4 Bedrooms
- Cedar Closet: All Window Coverings, Built-in Features, Carpet, Ceiling Fan(s), Laminate Counters, Ceramic Tiles, Granite Counters, Walk-In Closet(s), Whirlpool Tub, Shower Over Tub, Wood Floor, Fireplace, Kitchen Island, Pantry
- Walk-In Closet: All Window Coverings, Built-in Features, Carpet, Ceiling Fan(s), Laminate Counters, Ceramic Tiles, Granite Counters, Walk-In Closet(s), Whirlpool Tub, Shower Over Tub, Wood Floor, Fireplace, Kitchen Island, Pantry
- Double Vanity
- Whirlpool Bathtub
- Bathtub with Shower
Basement
- Basement Fills Entire Space Under The House
- Sump Pump
- Sub-Basement: Dormer
Home Security
- Storm Doors
- Fire and Smoke Detector
Outdoor Features
- Pond
- Enclosed patio or porch
Schools
- Oak Grove Elementary School
- Oak Grove High School
Utilities
- Zoned Heating and Cooling
- Heat Pump System
- Back Up Gas Heat Pump System
- Thermostat
- Aerobic Septic System
- Septic Tank
Listing and Financial Details
- Assessor Parcel Number 56-100-03-20-01-3-00-000
Ownership History
Purchase Details
Home Financials for this Owner
Home Financials are based on the most recent Mortgage that was taken out on this home.Purchase Details
Home Financials for this Owner
Home Financials are based on the most recent Mortgage that was taken out on this home.Purchase Details
Home Financials for this Owner
Home Financials are based on the most recent Mortgage that was taken out on this home.Purchase Details
Home Financials for this Owner
Home Financials are based on the most recent Mortgage that was taken out on this home.Similar Homes in Oak Grove, MO
Home Values in the Area
Average Home Value in this Area
Purchase History
| Date | Buyer | Sale Price | Title Company |
|---|---|---|---|
| Leazier Page | -- | Security 1St Title | |
| Hubbard Eugene F | -- | Kasas City Title Inc | |
| May Terry D | -- | -- | |
| Potts Larry D | -- | Heart Of America Title Inc |
Mortgage History
| Date | Status | Borrower | Loan Amount |
|---|---|---|---|
| Open | Leazier Page | $350,961 | |
| Previous Owner | May Terry D | $25,000 | |
| Previous Owner | Potts Larry D | $257,500 |
Property History
| Date | Event | Price | Change | Sq Ft Price |
|---|---|---|---|---|
| 05/18/2019 05/18/19 | Sold | -- | -- | -- |
| 04/19/2019 04/19/19 | Pending | -- | -- | -- |
| 04/02/2019 04/02/19 | For Sale | $400,000 | +35.6% | $136 / Sq Ft |
| 07/24/2012 07/24/12 | Sold | -- | -- | -- |
| 06/25/2012 06/25/12 | Pending | -- | -- | -- |
| 02/29/2012 02/29/12 | For Sale | $295,000 | -- | -- |
Tax History Compared to Growth
Tax History
| Year | Tax Paid | Tax Assessment Tax Assessment Total Assessment is a certain percentage of the fair market value that is determined by local assessors to be the total taxable value of land and additions on the property. | Land | Improvement |
|---|---|---|---|---|
| 2024 | $5,008 | $72,271 | $4,029 | $68,242 |
| 2023 | $5,008 | $72,271 | $4,029 | $68,242 |
| 2022 | $3,666 | $47,819 | $2,380 | $45,439 |
| 2021 | $3,578 | $47,819 | $2,380 | $45,439 |
| 2020 | $3,224 | $41,872 | $2,380 | $39,492 |
| 2019 | $3,052 | $41,872 | $2,380 | $39,492 |
| 2018 | $2,522 | $36,919 | $2,386 | $34,533 |
| 2017 | $2,539 | $36,919 | $2,386 | $34,533 |
| 2016 | $2,539 | $35,932 | $2,386 | $33,546 |
| 2014 | $2,171 | $30,688 | $2,362 | $28,326 |
Agents Affiliated with this Home
-
Ron Timbrook
R
Seller's Agent in 2019
Ron Timbrook
BHG Kansas City Homes
(913) 661-8500
15 Total Sales
-
Jessica Sarasch
J
Buyer's Agent in 2019
Jessica Sarasch
HomeSmart Legacy
(816) 719-6332
121 Total Sales
-
Roger Deines

Seller's Agent in 2012
Roger Deines
ReeceNichols - Lees Summit
(816) 210-6101
338 Total Sales
-
J
Buyer's Agent in 2012
Jackie Gammill
John Moffitt & Associates
Map
Source: Heartland MLS
MLS Number: 2156895
APN: 56-100-03-20-01-3-00-000
- 38009 E Colbern Rd
- 38708 E Hudson Rd
- 37801 E Hillside School Rd
- 302 SW 31st St
- 38301 E Cline Rd
- 4300 Country Squire Rd
- 1000 E Colbern Road Extension
- 0 Tbd Tract 6 Hardsaw Rd
- 1607 Cumberland Rd
- 36805 E Church Rd
- 2517 SW Mitchell St
- 2512 SW Clinton St
- 558 White Rd
- 0 S Hunt Rd
- 311 SW 24th Terrace
- 2185 Quarry Rd
- 2202 SE Park Ave
- 0 S Outer Belt Rd
- Tract 4 S Outer Belt Rd
- Tract 3 S Outer Belt Rd
- 8905 S Outer Belt Rd
- 8919 S Outer Belt Rd
- 8811 S Outer Belt Rd
- 9008 S Outer Belt Rd
- 8818 S Outer Belt Rd
- 8904 S Outer Belt Rd
- 38804 E J W Cummins Rd
- 9020 S Outer Belt Rd
- 39102 E J W Cummins Rd
- 38612 E J W Cummins Rd
- 38807 E Nivens Rd
- 39003 E Nivens Rd
- 39211 E Nivens Rd
- 39104 E Nivens Rd
- 39104 E Nivens Rd
- 1208 NW 5th St
- 39309 E J W Cummins Rd
- 39409 E Nivens Rd
- 8606 S Outer Belt Rd
- 8517 S Outer Belt Rd
