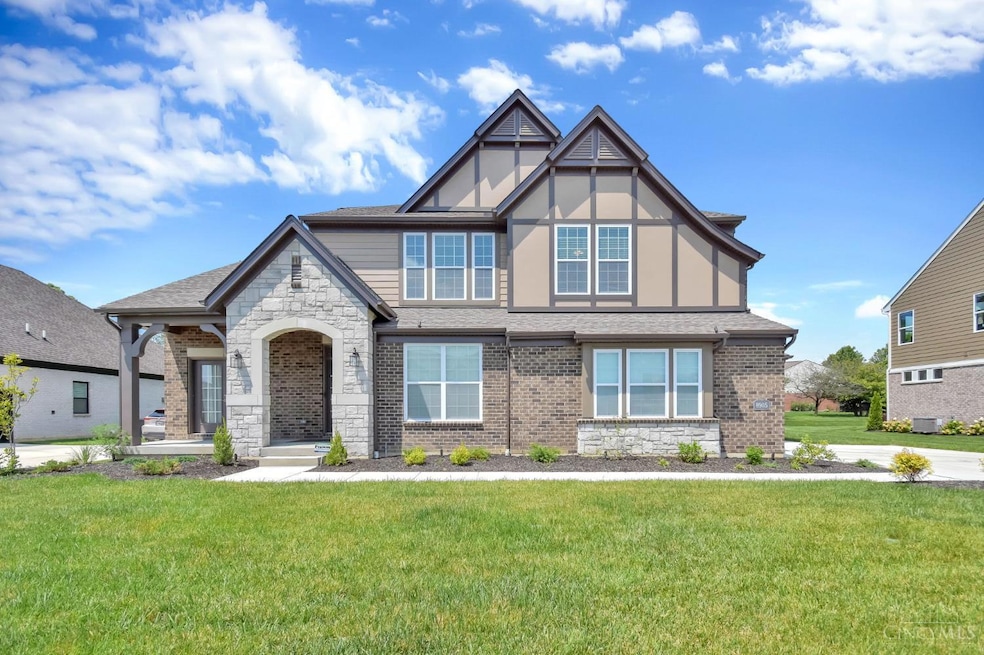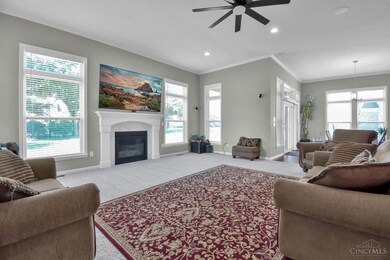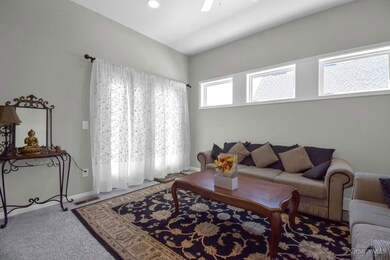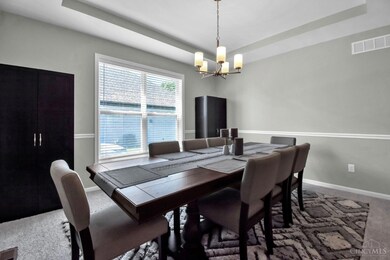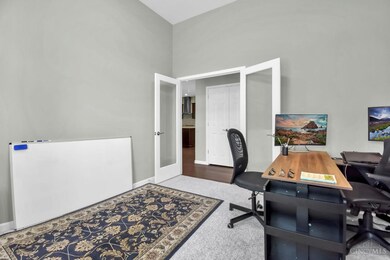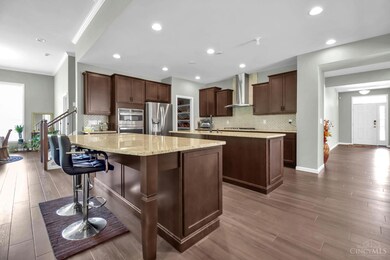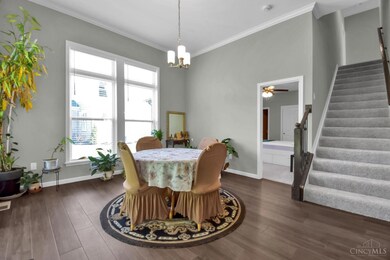8905 Suncrest Ln Mason, OH 45040
Deerfield Township NeighborhoodEstimated payment $8,071/month
Highlights
- Sitting Area In Primary Bedroom
- View of Trees or Woods
- Cathedral Ceiling
- Mason Intermediate Elementary School Rated A
- Family Room with Fireplace
- Marble Flooring
About This Home
Step into elegance with this 5 bdrm, 7 bath MI Homes Biggest floorplan Ellsworth in Losh Landing, designed for comfort,function,and style.Featuring 1st floor Guest Suite, Formal Living with double doors opening to a Covered Front Porch,and a private Study. East facing house brings in lot id light throughout. Gourmet Kitchen boasting Double Islands for Prep and Entertaining. Retreat to the expansive master suite complete with a Sitting Area, Coffered Ceiling, Large Walk-in Closet, and a Spa like bath featuring Dual Vanities, Water Closet, Tiled Floors,and an Oversized Tiled Shower. Spacious Loft and generously sized Bedrooms each with ensuite baths.The Dual Staircases offer convenience and style. The finished basement with a Recreation area,Full Bath,Egress window,and rough-in for a bar. Covered Rear Porch off the breakfast room to enjoy the Large leveled wooded yard for family gatherings. Three car carriage-style garage with Large extra storage space. NO CITY TAX!
Home Details
Home Type
- Single Family
Year Built
- Built in 2024
HOA Fees
- $63 Monthly HOA Fees
Parking
- 3 Car Garage
- Garage Door Opener
Home Design
- Transitional Architecture
- Brick Exterior Construction
- Poured Concrete
- Shingle Roof
- Stone
Interior Spaces
- 6,096 Sq Ft Home
- 2-Story Property
- Chair Railings
- Crown Molding
- Cathedral Ceiling
- Ceiling Fan
- Recessed Lighting
- Chandelier
- Double Pane Windows
- ENERGY STAR Qualified Windows with Low Emissivity
- Vinyl Clad Windows
- French Doors
- Panel Doors
- Family Room with Fireplace
- Loft
- Views of Woods
Kitchen
- Eat-In Kitchen
- Walk-In Pantry
- Butlers Pantry
- Double Convection Oven
- Gas Cooktop
- Microwave
- Dishwasher
- Smart Appliances
- Kitchen Island
- Solid Wood Cabinet
- Disposal
Flooring
- Marble
- Tile
- Vinyl
Bedrooms and Bathrooms
- 5 Bedrooms
- Sitting Area In Primary Bedroom
- Main Floor Bedroom
- Walk-In Closet
- Dual Vanity Sinks in Primary Bathroom
- Built-In Shower Bench
Finished Basement
- Basement Fills Entire Space Under The House
- Sump Pump with Backup
Home Security
- Smart Security System
- Carbon Monoxide Detectors
- Fire and Smoke Detector
Outdoor Features
- Covered Deck
- Exterior Lighting
Utilities
- Forced Air Heating and Cooling System
- Heating System Uses Gas
- Gas Water Heater
Additional Features
- Smart Technology
- Level Lot
Community Details
- Association fees include association dues, landscapingcommunity, walking trails
- Stonegate Mgmt Association
Map
Home Values in the Area
Average Home Value in this Area
Property History
| Date | Event | Price | List to Sale | Price per Sq Ft |
|---|---|---|---|---|
| 11/21/2025 11/21/25 | Pending | -- | -- | -- |
| 10/23/2025 10/23/25 | Price Changed | $1,260,000 | -1.2% | $202 / Sq Ft |
| 09/03/2025 09/03/25 | For Sale | $1,275,000 | -- | $205 / Sq Ft |
Source: MLS of Greater Cincinnati (CincyMLS)
MLS Number: 1850168
- Winslow Plan at Losh Landing - Masterpiece Collection
- Paxton Plan at Losh Landing - Masterpiece Collection
- Huxley Plan at Losh Landing - Masterpiece Collection
- Pearson Plan at Losh Landing - Masterpiece Collection
- Beckett Plan at Losh Landing - Masterpiece Collection
- Leland Plan at Losh Landing - Masterpiece Collection
- Clay Plan at Losh Landing - Masterpiece Collection
- Mitchell Plan at Losh Landing - Masterpiece Collection
- Margot Plan at Losh Landing - Masterpiece Collection
- Teagan Plan at Losh Landing - Masterpiece Collection
- 8839 Suncrest Ln
- 8888 Suncrest Ln
- 8655 Charleston Creek Dr
- Hyde Park Plan at Losh Landing
- Nicholas Plan at Losh Landing
- Serenity Plan at Losh Landing
- 6622 Charleston Park Dr
- 8606 Charleston Valley Dr
- 8820 Butler Warren Rd
- 8830 Butler Warren Rd
- 9325 Snider Rd
- 8141 Stone Dr
- 7763 Hunters Trail
- 8432 Cameron Ct
- 7879 Plantation Dr
- 6374 Hunters Green Dr
- 9891 McCauly Woods Dr
- 7734 North Trail
- 6022-6026 Deerfield Blvd
- 5352 Commonwealth Ave
- 8502 Sugar Maple Dr
- 5177 Parkway Dr
- 9295 One Deerfield Place
- 5265 Natorp Blvd
- 10135 Crossing Dr
- 7402 Twin Fountains Dr
- 4981 Bridge Ln
- 12131 Sycamore Terrace Dr
- 9673 Placid Dr
- 8770 Wales Dr
