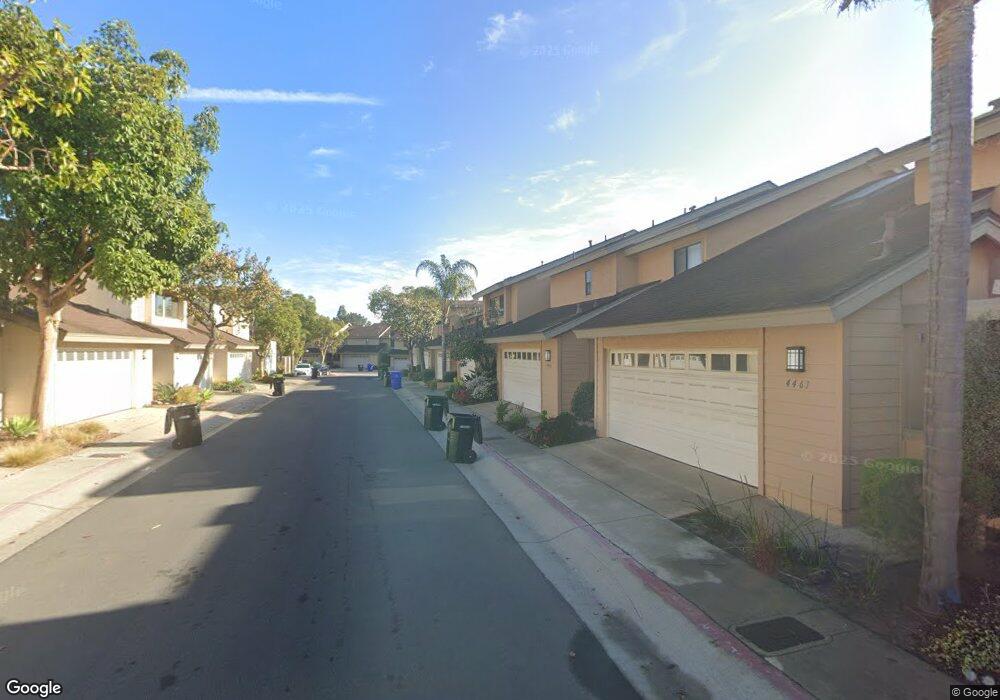8905 Via Andar San Diego, CA 92122
University City NeighborhoodEstimated Value: $1,152,000 - $1,301,000
3
Beds
3
Baths
1,716
Sq Ft
$698/Sq Ft
Est. Value
About This Home
This home is located at 8905 Via Andar, San Diego, CA 92122 and is currently estimated at $1,198,273, approximately $698 per square foot. 8905 Via Andar is a home located in San Diego County with nearby schools including Spreckels Elementary School, Standley Middle School, and University City High School.
Ownership History
Date
Name
Owned For
Owner Type
Purchase Details
Closed on
Aug 13, 2013
Sold by
Pascal Ethel Mae
Bought by
Shih Yik Tong and Shih Anna Wah Fong Chan
Current Estimated Value
Purchase Details
Closed on
Dec 9, 2006
Sold by
Pascal Ethel Mae
Bought by
Pascal Ethel Mae
Purchase Details
Closed on
Aug 28, 2004
Sold by
Pascal Dennis M and Pascal Ethel M
Bought by
Pascal Ethel Mae and Pascal Dennis Maxwell
Purchase Details
Closed on
Mar 31, 1983
Create a Home Valuation Report for This Property
The Home Valuation Report is an in-depth analysis detailing your home's value as well as a comparison with similar homes in the area
Home Values in the Area
Average Home Value in this Area
Purchase History
| Date | Buyer | Sale Price | Title Company |
|---|---|---|---|
| Shih Yik Tong | $678,000 | Corinthian Title Company | |
| Pascal Ethel Mae | -- | None Available | |
| Pascal Ethel Mae | -- | -- | |
| -- | $168,000 | -- |
Source: Public Records
Tax History Compared to Growth
Tax History
| Year | Tax Paid | Tax Assessment Tax Assessment Total Assessment is a certain percentage of the fair market value that is determined by local assessors to be the total taxable value of land and additions on the property. | Land | Improvement |
|---|---|---|---|---|
| 2025 | $9,952 | $831,125 | $369,008 | $462,117 |
| 2024 | $9,952 | $814,829 | $361,773 | $453,056 |
| 2023 | $9,732 | $798,853 | $354,680 | $444,173 |
| 2022 | $9,472 | $783,190 | $347,726 | $435,464 |
| 2021 | $9,405 | $767,834 | $340,908 | $426,926 |
| 2020 | $9,290 | $759,962 | $337,413 | $422,549 |
| 2019 | $9,123 | $745,062 | $330,798 | $414,264 |
| 2018 | $8,528 | $730,454 | $324,312 | $406,142 |
| 2017 | $8,324 | $716,132 | $317,953 | $398,179 |
| 2016 | $8,191 | $702,091 | $311,719 | $390,372 |
| 2015 | $8,069 | $691,546 | $307,037 | $384,509 |
| 2014 | $7,940 | $678,000 | $301,023 | $376,977 |
Source: Public Records
Map
Nearby Homes
- 4435 Nobel Dr Unit 19
- 4351 Nobel Dr Unit 60
- 4383 Nobel Dr Unit 88
- 5310 Renaissance Ave Unit 4
- 7132 Calabria Ct
- 7285 Calabria Ct Unit 18
- 8090 Camino Kiosco
- 7986 Camino Jonata
- 9270 Towne Centre Dr Unit 31
- 7224 Shoreline Dr Unit 172
- 9237 Regents Rd Unit K101
- 4064 Crystal Dawn Ln Unit 206
- 4064 Crystal Dawn Ln Unit 105
- 4094 Mahaila Ave Unit B
- 4044 Crystal Dawn Ln Unit 103
- 4018 Nobel Dr Unit 204
- 4018 Nobel Dr Unit 201
- 4018 Nobel Dr Unit 301
- 4012 Nobel Dr Unit 103
- 9263 Regents Rd Unit B208
- 4461 Via Precipicio
- 4457 Via Precipicio
- 4453 Via Precipicio Unit 72
- 4449 Via Precipicio
- 4445 Via Precipicio
- 4456 Via Amable
- 4448 Via Amable Unit 66
- 4444 Via Amable
- 4440 Via Amable Unit 64
- 8911 Via Andar
- 8917 Via Andar Unit 58
- 8923 Via Andar
- 8929 Via Andar
- 8935 Via Andar
- 8941 Via Andar
- 8947 Via Andar Unit 53
- 4441 Via Precipicio
- 4451 Via Amable
- 4443 Via Amable Unit 61
- 4447 Via Amable
