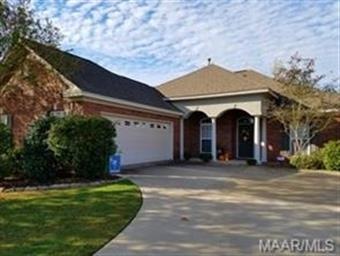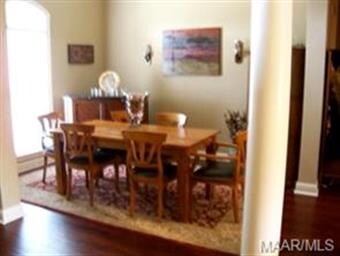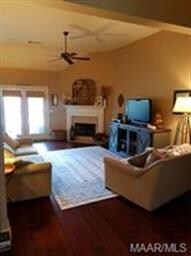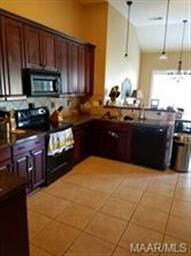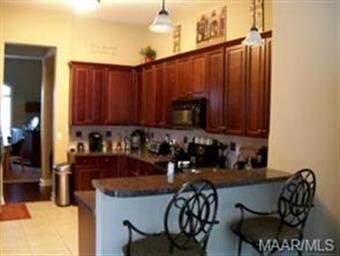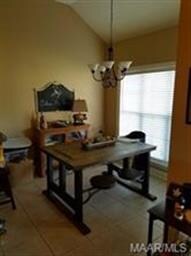
8906 Autumnbrooke Way Montgomery, AL 36117
Outer East NeighborhoodEstimated Value: $312,817 - $341,000
Highlights
- Wood Flooring
- 2 Car Attached Garage
- Double Vanity
- Covered patio or porch
- Double Pane Windows
- Walk-In Closet
About This Home
As of June 2019DEER CREEK! Beautiful 2163 sq. ft., 4 Bedrooms, 3 Baths in a lovely gated community with Vaulted ceilings and desirable recently installed hardwood floors in the living areas. Kitchen has banks of wood cabinets, a breakfast bar and large breakfast area. The master bedroom has two walk in closets, large master bath with garden tub, separate shower, and separate vanities. There are french doors to the 12 X 15 covered patio, which is wired for a hot tub. Relax in the back yard or make use of the many outstanding amenities in Deer Creek. There is a large pool, splash area for the little ones, weight & fitness room, club house, tennis courts and playground a bike ride away. Deer Creek is 5 minutes from all East Montgomery has to offer; shopping, restaurants, cinema, mall and more. You need to see this house before buying in Deer Creek.
Last Agent to Sell the Property
Diane Danielson
Realty Central License #0101657 Listed on: 02/26/2019
Home Details
Home Type
- Single Family
Est. Annual Taxes
- $1,481
Year Built
- Built in 2005
Lot Details
- 0.27 Acre Lot
- Lot Dimensions are 95x144x61x163
- Property is Fully Fenced
- Privacy Fence
- Level Lot
HOA Fees
- $63 Monthly HOA Fees
Parking
- 2 Car Attached Garage
Home Design
- Brick Exterior Construction
- Slab Foundation
- Concrete Fiber Board Siding
Interior Spaces
- 2,163 Sq Ft Home
- 1-Story Property
- Ceiling height of 9 feet or more
- Double Pane Windows
- Blinds
- Washer and Dryer Hookup
Kitchen
- Self-Cleaning Oven
- Electric Range
- Microwave
- Ice Maker
- Dishwasher
- Disposal
Flooring
- Wood
- Wall to Wall Carpet
- Tile
Bedrooms and Bathrooms
- 4 Bedrooms
- Walk-In Closet
- Bathroom on Main Level
- 3 Full Bathrooms
- Double Vanity
- Garden Bath
- Separate Shower
- Linen Closet In Bathroom
Attic
- Storage In Attic
- Pull Down Stairs to Attic
Home Security
- Home Security System
- Fire and Smoke Detector
Outdoor Features
- Covered patio or porch
Schools
- Blount Elementary School
- Carr Middle School
- Park Crossing High School
Utilities
- Central Heating and Cooling System
- Gas Water Heater
- Municipal Trash
- Cable TV Available
Listing and Financial Details
- Assessor Parcel Number 09-07-35-0-000-013.122
Ownership History
Purchase Details
Home Financials for this Owner
Home Financials are based on the most recent Mortgage that was taken out on this home.Purchase Details
Home Financials for this Owner
Home Financials are based on the most recent Mortgage that was taken out on this home.Similar Homes in Montgomery, AL
Home Values in the Area
Average Home Value in this Area
Purchase History
| Date | Buyer | Sale Price | Title Company |
|---|---|---|---|
| Kim Young Jin | $236,000 | None Available | |
| Letsinger Jonathan | $248,340 | -- |
Mortgage History
| Date | Status | Borrower | Loan Amount |
|---|---|---|---|
| Open | Kim Young Jin | $198,000 | |
| Closed | Kim Young Jin | $212,400 | |
| Previous Owner | Letsinger Jonathan | $228,579 | |
| Previous Owner | Letsinger Jonathan | $198,340 | |
| Closed | Letsinger Jonathan | $37,190 |
Property History
| Date | Event | Price | Change | Sq Ft Price |
|---|---|---|---|---|
| 06/11/2019 06/11/19 | Sold | $236,000 | -5.6% | $109 / Sq Ft |
| 04/25/2019 04/25/19 | Pending | -- | -- | -- |
| 02/26/2019 02/26/19 | For Sale | $249,900 | -- | $116 / Sq Ft |
Tax History Compared to Growth
Tax History
| Year | Tax Paid | Tax Assessment Tax Assessment Total Assessment is a certain percentage of the fair market value that is determined by local assessors to be the total taxable value of land and additions on the property. | Land | Improvement |
|---|---|---|---|---|
| 2024 | $1,481 | $31,180 | $5,000 | $26,180 |
| 2023 | $1,481 | $30,660 | $5,000 | $25,660 |
| 2022 | $935 | $26,730 | $5,000 | $21,730 |
| 2021 | $858 | $24,620 | $0 | $0 |
| 2020 | $853 | $24,490 | $5,000 | $19,490 |
| 2019 | $842 | $24,200 | $5,000 | $19,200 |
| 2018 | $877 | $24,030 | $5,000 | $19,030 |
| 2017 | $826 | $47,480 | $10,000 | $37,480 |
| 2014 | $828 | $23,800 | $5,000 | $18,800 |
| 2013 | -- | $23,580 | $5,500 | $18,080 |
Agents Affiliated with this Home
-
D
Seller's Agent in 2019
Diane Danielson
Realty Central
(334) 221-0445
-
scott koo

Buyer's Agent in 2019
scott koo
Scott Koo Realty
(334) 549-9494
103 in this area
176 Total Sales
Map
Source: Montgomery Area Association of REALTORS®
MLS Number: 448312
APN: 09-07-35-0-000-013.122
- 9272 Whispine Ct
- 8901 Caraway Ln
- 8942 Caraway Ln
- 8961 Caraway Ln
- 8919 Register Ridge
- 1018 Timber Gap Crossing
- 1030 Timber Gap Crossing
- 1036 Timber Gap Crossing
- 1054 Timber Gap Crossing
- 8925 Thompson Ridge Loop
- 8907 Dallinger Ct
- 9420 Tillman Ct
- 8933 Thompson Ridge Loop
- 8945 Thompson Ridge Loop
- 9000 Caraway Ln
- 8849 Ashland Park Place
- 8944 Thompson Ridge Loop
- 9206 Harrington Cir
- 9145 Autumnbrooke Way
- 9148 Autumnbrooke Way
- 8906 Autumnbrooke Way
- 8912 Autumn Brooke Way
- 8828 Autumn Brooke Way
- 8918 Autumn Brooke Way
- 8822 Autumnbrooke Way
- 8822 Autumn Brooke Way
- 9267 Whispine Ct
- 9261 Whispine Ct
- 8913 Autumnbrooke Way
- 8919 Autumnbrooke Way
- 8907 Autumn Brooke Way
- 8924 Autumn Brooke Way
- 9297 Springwood Ct
- 8925 Autumnbrooke Way
- 9201 Whispine Ct
- 9207 Whispine Ct
- 9213 Whispine Ct
- 9255 Whispine Ct
- 8819 Autumnbrooke Way
- 8937 Autumnbrooke Way
