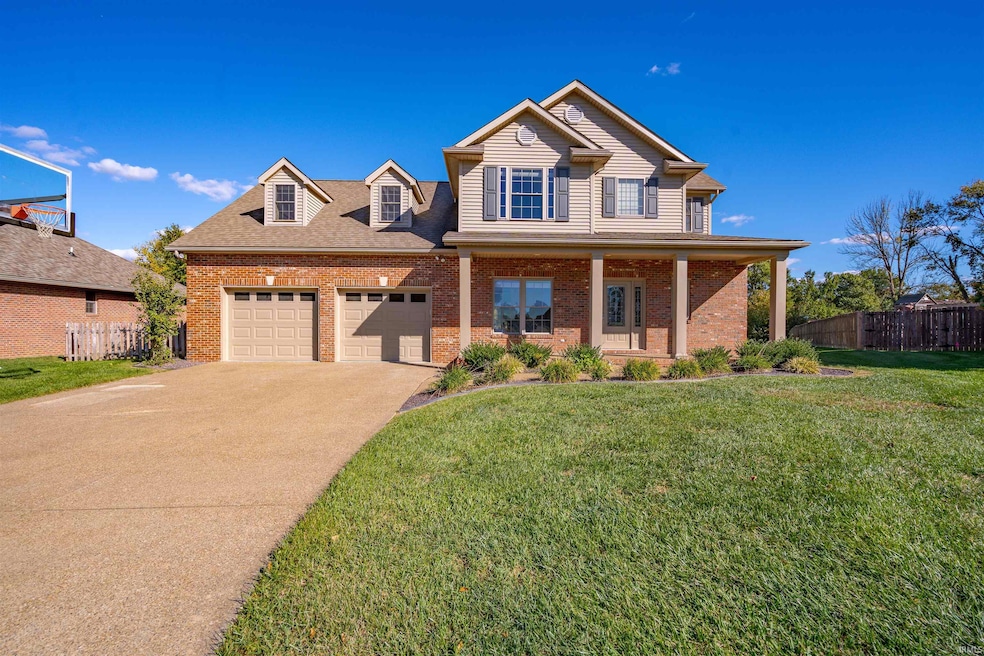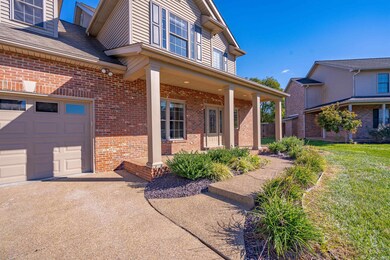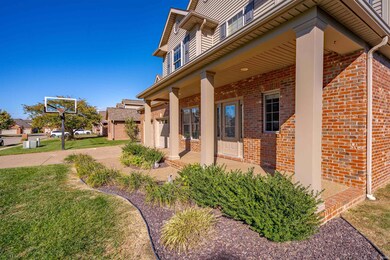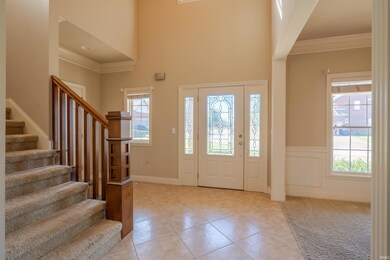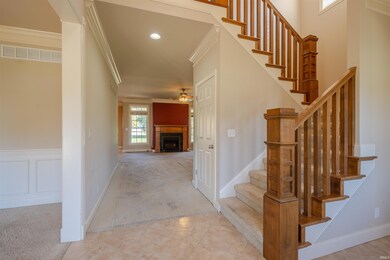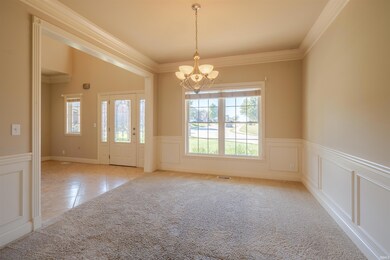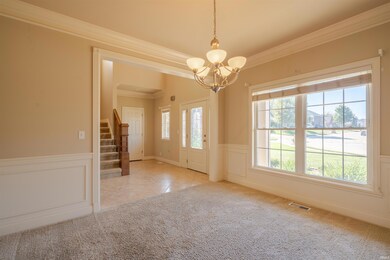
8906 Calvin Cir Newburgh, IN 47630
Highlights
- Primary Bedroom Suite
- 2 Car Attached Garage
- Entrance Foyer
- John H. Castle Elementary School Rated A-
- Eat-In Kitchen
- Kitchen Island
About This Home
As of February 2025Welcome to this inviting two-story home located near Castle School, shopping, and hospitals. With 4-5 bedrooms, including a spacious first-floor owner’s suite featuring a large walk-in closet and trayed ceiling, this home provides plenty of room for comfortable living. The kitchen boasts custom cabinetry, granite countertops, and stainless steel appliances, and opens to a cozy living room with a gas fireplace. From the kitchen, access the covered patio and large backyard—ideal for relaxation or outdoor activities. The home features a two-story entry with a custom-designed staircase and diagonal tile flooring. A formal dining room adds a touch of elegance, while upstairs offers three more bedrooms, a full bath with double sinks, and a bonus room that could serve as a fifth bedroom. Recent updates include a newer HVAC system and roof, ensuring peace of mind and energy efficiency. Outside, enjoy covered front and back porches, mature landscaping, and a dog run with a wood fence. This well-maintained home offers a simple yet comfortable lifestyle, with easy access to Evansville and all nearby amenities.
Last Agent to Sell the Property
ERA FIRST ADVANTAGE REALTY, INC Brokerage Phone: 812-858-2400 Listed on: 10/19/2024

Home Details
Home Type
- Single Family
Est. Annual Taxes
- $2,372
Year Built
- Built in 2005
Lot Details
- 0.45 Acre Lot
- Lot Dimensions are 99x154
- Landscaped
Parking
- 2 Car Attached Garage
- Garage Door Opener
- Driveway
Home Design
- Brick Exterior Construction
Interior Spaces
- 2,949 Sq Ft Home
- 2-Story Property
- Gas Log Fireplace
- Entrance Foyer
- Crawl Space
- Laundry on main level
Kitchen
- Eat-In Kitchen
- Electric Oven or Range
- Kitchen Island
Bedrooms and Bathrooms
- 4 Bedrooms
- Primary Bedroom Suite
Location
- Suburban Location
Schools
- Castle Elementary School
- Castle North Middle School
- Castle High School
Utilities
- Central Air
- Heating System Uses Gas
Community Details
- Pleasant Ridge Subdivision
Listing and Financial Details
- Assessor Parcel Number 87-12-15-103-015.000-019
Ownership History
Purchase Details
Home Financials for this Owner
Home Financials are based on the most recent Mortgage that was taken out on this home.Purchase Details
Home Financials for this Owner
Home Financials are based on the most recent Mortgage that was taken out on this home.Purchase Details
Home Financials for this Owner
Home Financials are based on the most recent Mortgage that was taken out on this home.Purchase Details
Home Financials for this Owner
Home Financials are based on the most recent Mortgage that was taken out on this home.Purchase Details
Home Financials for this Owner
Home Financials are based on the most recent Mortgage that was taken out on this home.Similar Homes in Newburgh, IN
Home Values in the Area
Average Home Value in this Area
Purchase History
| Date | Type | Sale Price | Title Company |
|---|---|---|---|
| Warranty Deed | -- | None Listed On Document | |
| Corporate Deed | -- | Stewart Title | |
| Warranty Deed | -- | Stewart Title | |
| Warranty Deed | -- | None Available | |
| Warranty Deed | -- | None Available |
Mortgage History
| Date | Status | Loan Amount | Loan Type |
|---|---|---|---|
| Open | $234,000 | New Conventional | |
| Previous Owner | $30,000 | Credit Line Revolving | |
| Previous Owner | $214,500 | New Conventional | |
| Previous Owner | $222,300 | New Conventional | |
| Previous Owner | $222,300 | New Conventional | |
| Previous Owner | $227,920 | Adjustable Rate Mortgage/ARM | |
| Previous Owner | $42,735 | Unknown | |
| Previous Owner | $243,973 | New Conventional | |
| Previous Owner | $20,000 | New Conventional | |
| Previous Owner | $220,000 | Purchase Money Mortgage |
Property History
| Date | Event | Price | Change | Sq Ft Price |
|---|---|---|---|---|
| 02/19/2025 02/19/25 | Sold | $390,000 | -2.4% | $132 / Sq Ft |
| 12/29/2024 12/29/24 | Pending | -- | -- | -- |
| 12/05/2024 12/05/24 | Price Changed | $399,500 | -2.6% | $135 / Sq Ft |
| 10/19/2024 10/19/24 | For Sale | $410,000 | -- | $139 / Sq Ft |
Tax History Compared to Growth
Tax History
| Year | Tax Paid | Tax Assessment Tax Assessment Total Assessment is a certain percentage of the fair market value that is determined by local assessors to be the total taxable value of land and additions on the property. | Land | Improvement |
|---|---|---|---|---|
| 2024 | $2,621 | $340,500 | $46,500 | $294,000 |
| 2023 | $2,372 | $313,700 | $46,500 | $267,200 |
| 2022 | $2,452 | $308,200 | $46,500 | $261,700 |
| 2021 | $2,462 | $290,200 | $46,500 | $243,700 |
| 2020 | $2,633 | $294,200 | $57,000 | $237,200 |
| 2019 | $2,459 | $272,900 | $57,000 | $215,900 |
| 2018 | $2,293 | $266,100 | $57,000 | $209,100 |
| 2017 | $2,095 | $248,200 | $57,000 | $191,200 |
| 2016 | $2,087 | $248,600 | $57,000 | $191,600 |
| 2014 | $1,641 | $215,300 | $28,700 | $186,600 |
| 2013 | $1,640 | $219,000 | $28,700 | $190,300 |
Agents Affiliated with this Home
-
Cyndi Byrley

Seller's Agent in 2025
Cyndi Byrley
ERA FIRST ADVANTAGE REALTY, INC
(812) 457-4663
58 in this area
319 Total Sales
-
Christie Martin

Buyer's Agent in 2025
Christie Martin
ERA FIRST ADVANTAGE REALTY, INC
(812) 455-6789
38 in this area
360 Total Sales
Map
Source: Indiana Regional MLS
MLS Number: 202440648
APN: 87-12-15-103-015.000-019
- 8755 Hanover Dr
- 8671 Angel Dr
- 8766 Arcadia Dr
- 8527 Angel Dr
- 8633 Cayman Ct
- 2411 Clover Cir
- 2221 Sable Way
- 8960 Covenant Ct
- 8472 Countrywood Ct
- 2144 Sable Way
- 2444 Clover Cir
- 8455 Nolia Ln
- 8555 Crenshaw Dr
- 2017 Chadwick Dr
- 8433 Countrywood Ct
- 8486 Bell Crossing Dr
- 2102 Chadwick Dr
- 8955 Telephone Rd
- 8444 Bell Crossing Dr
- 8355 Kifer Dr
