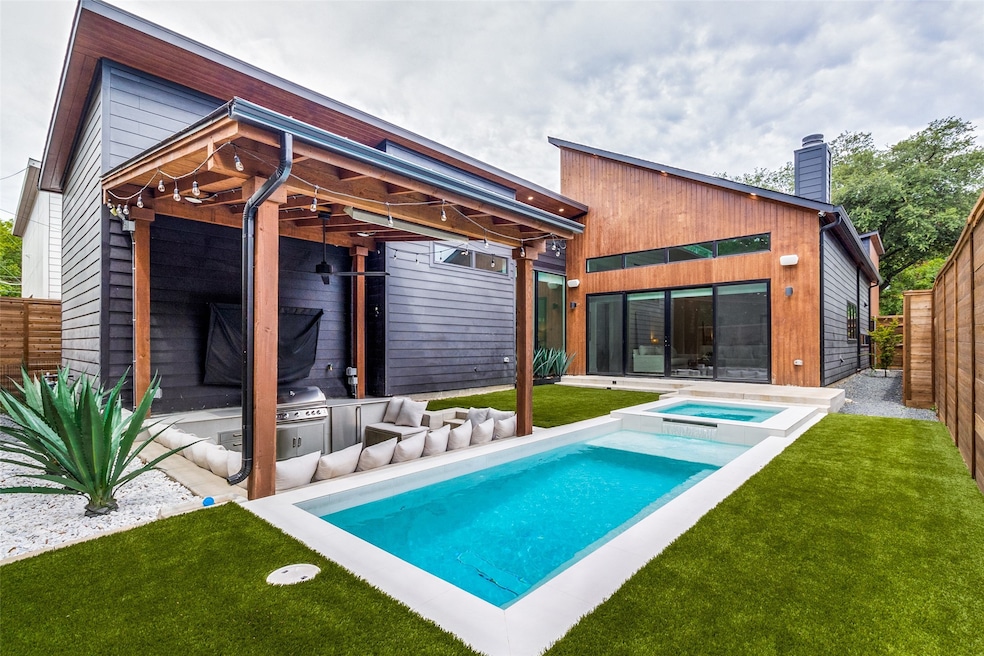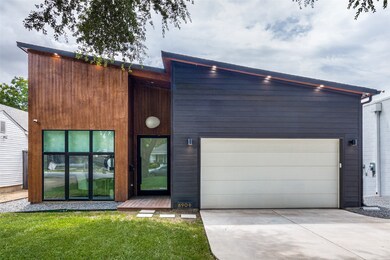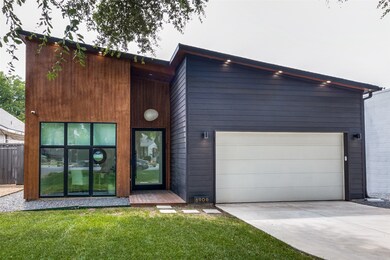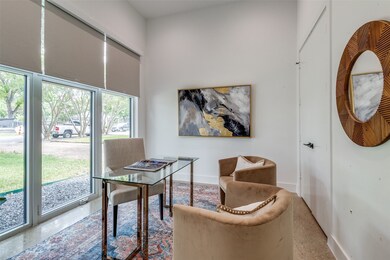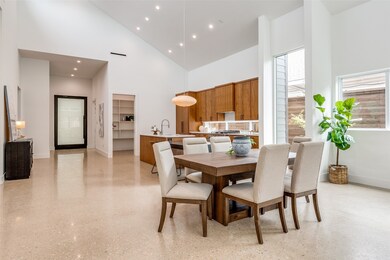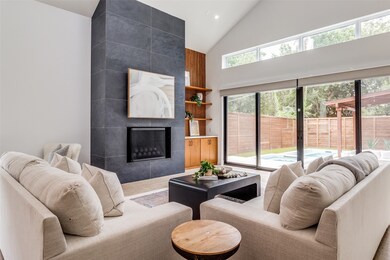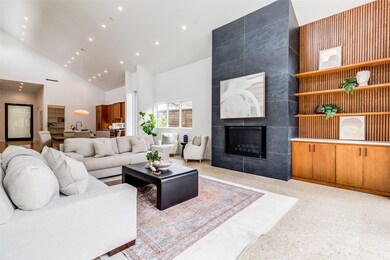
8906 Forest Hills Blvd Dallas, TX 75218
Forest Hills NeighborhoodEstimated payment $9,242/month
Highlights
- Cabana
- Contemporary Architecture
- 2 Car Attached Garage
- Open Floorplan
- Vaulted Ceiling
- Eat-In Kitchen
About This Home
This gorgeous, modern, one story 2022 new construction home has vaulted ceilings, concrete floors, unparalleled design, and an open concept living, dining, kitchen space. The living room opens to the newly added backyard oasis with a heated and cooled pool, hot tub, and a sunken cabana with a built in grill. The bright primary bathroom leads you to an impressive, must-see walk-in closet. Two additional bedrooms joined by a full bathroom as well as an extra bedroom or office at the front of the home with a closet. Enjoy built in surround sound in the living, kitchen, backyard, and primary bedroom, with a fully smart home set up and cameras surrounding the home. Automatic shades in the living and primary bedroom are powered by remote, and the front door has the ability to be clear OR have privacy with the flip of a switch. This is a Little Forest Hills gem in a walkable location to coffee, restaurants, White Rock Lake, and the beautiful Dallas Arboretum.
Listing Agent
Smart City Realty, LLC Brokerage Phone: 214-586-0519 License #0670123 Listed on: 07/18/2024
Home Details
Home Type
- Single Family
Est. Annual Taxes
- $26,158
Year Built
- Built in 2022
Lot Details
- 7,492 Sq Ft Lot
Parking
- 2 Car Attached Garage
Home Design
- Contemporary Architecture
- Slab Foundation
- Composition Roof
- Block Exterior
Interior Spaces
- 2,915 Sq Ft Home
- 1-Story Property
- Open Floorplan
- Wet Bar
- Built-In Features
- Vaulted Ceiling
- Gas Fireplace
- Living Room with Fireplace
Kitchen
- Eat-In Kitchen
- Gas Range
- Dishwasher
- Kitchen Island
- Disposal
Flooring
- Stone
- Concrete
- Ceramic Tile
Bedrooms and Bathrooms
- 4 Bedrooms
- Walk-In Closet
- Double Vanity
Pool
- Cabana
- Heated In Ground Pool
- Outdoor Pool
- Pool Sweep
Schools
- Sanger Elementary School
- Adams High School
Utilities
- Central Heating and Cooling System
- Gas Water Heater
Community Details
- Shamrock Shores 02 Subdivision
Listing and Financial Details
- Legal Lot and Block 9 / C5292
- Assessor Parcel Number 00000372946000000
Map
Home Values in the Area
Average Home Value in this Area
Tax History
| Year | Tax Paid | Tax Assessment Tax Assessment Total Assessment is a certain percentage of the fair market value that is determined by local assessors to be the total taxable value of land and additions on the property. | Land | Improvement |
|---|---|---|---|---|
| 2024 | $21,485 | $1,190,950 | $350,000 | $840,950 |
| 2023 | $21,485 | $1,139,880 | $300,000 | $839,880 |
| 2022 | $10,314 | $412,500 | $412,500 | $0 |
| 2021 | $9,695 | $367,500 | $367,500 | $0 |
| 2020 | $11,146 | $410,870 | $367,500 | $43,370 |
| 2019 | $12,376 | $434,980 | $367,500 | $67,480 |
| 2018 | $10,887 | $400,370 | $300,000 | $100,370 |
| 2017 | $9,211 | $338,740 | $202,500 | $136,240 |
| 2016 | $8,805 | $323,790 | $202,500 | $121,290 |
| 2015 | $3,318 | $260,380 | $165,000 | $95,380 |
| 2014 | $3,318 | $247,380 | $150,000 | $97,380 |
Property History
| Date | Event | Price | Change | Sq Ft Price |
|---|---|---|---|---|
| 06/06/2025 06/06/25 | For Sale | $1,275,000 | 0.0% | $437 / Sq Ft |
| 11/02/2024 11/02/24 | Pending | -- | -- | -- |
| 10/23/2024 10/23/24 | Price Changed | $1,275,000 | -1.8% | $437 / Sq Ft |
| 09/19/2024 09/19/24 | Price Changed | $1,299,000 | -3.7% | $446 / Sq Ft |
| 07/18/2024 07/18/24 | For Sale | $1,349,000 | +12.4% | $463 / Sq Ft |
| 02/24/2023 02/24/23 | Sold | -- | -- | -- |
| 01/16/2023 01/16/23 | Pending | -- | -- | -- |
| 12/01/2022 12/01/22 | For Sale | $1,200,000 | +192.8% | $412 / Sq Ft |
| 11/05/2019 11/05/19 | Sold | -- | -- | -- |
| 10/10/2019 10/10/19 | Pending | -- | -- | -- |
| 10/04/2019 10/04/19 | For Sale | $409,890 | -- | $254 / Sq Ft |
Purchase History
| Date | Type | Sale Price | Title Company |
|---|---|---|---|
| Deed | -- | -- | |
| Deed | -- | -- |
Mortgage History
| Date | Status | Loan Amount | Loan Type |
|---|---|---|---|
| Open | $920,000 | New Conventional | |
| Closed | $960,000 | New Conventional | |
| Previous Owner | $5,000 | Construction |
Similar Homes in the area
Source: North Texas Real Estate Information Systems (NTREIS)
MLS Number: 20678192
APN: 00000372946000000
- 8915 Forest Hills Blvd
- 8815 Forest Hills Blvd
- 8726 San Fernando Way
- 8919 San Fernando Way
- 8922 Angora St
- 8911 Diceman Dr
- 8914 Diceman Dr
- 8934 Diceman Dr
- 8802 Diceman Dr
- 9006 Diceman Dr
- 9015 Daytonia Ave
- 8910 Daytonia Ave
- 8635 Angora St
- 9046 Corsair Place
- 8823 Antrim Dr
- 9068 Corsair Place
- 8614 Daytonia Ave
- 1523 San Saba Dr
- 1095 Gallivant Ln
- 8539 Santa Clara Dr
- 9008 San Benito Way
- 9008 San Benito Way Unit D4
- 1095 Gallivant Ln
- 8926 San Leandro Dr
- 9215 Garland Rd
- 9191 Garland Rd
- 8571 Eustis Ave
- 1121 Beachview St
- 9343 Garland Rd
- 9000 Poppy Dr
- 8715 Tudor Place
- 9515 Dixie Ln
- 8850 Ferguson Rd
- 8515 Bretshire Dr
- 1319 El Patio Dr
- 10030 Garland Rd
- 2700 N Buckner Blvd
- 8005 San Cristobal Dr
- 10108 Pinecrest Dr
- 1753 Crowberry Dr
