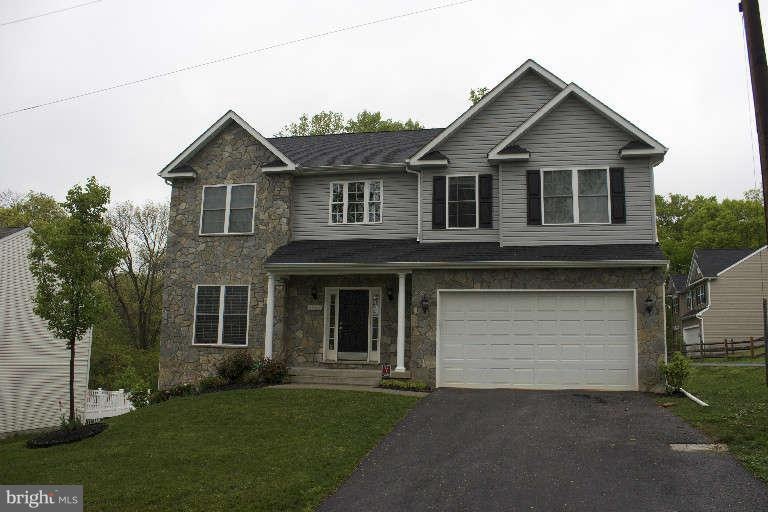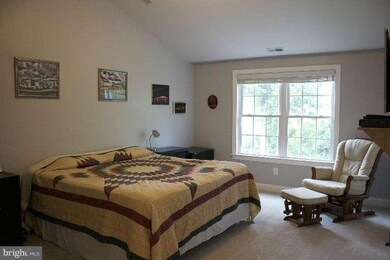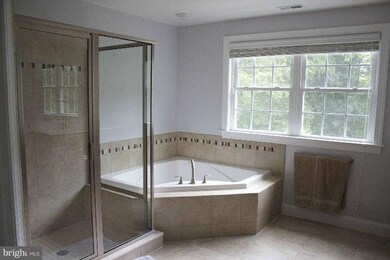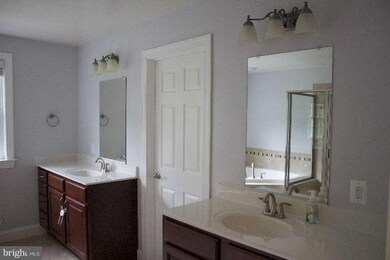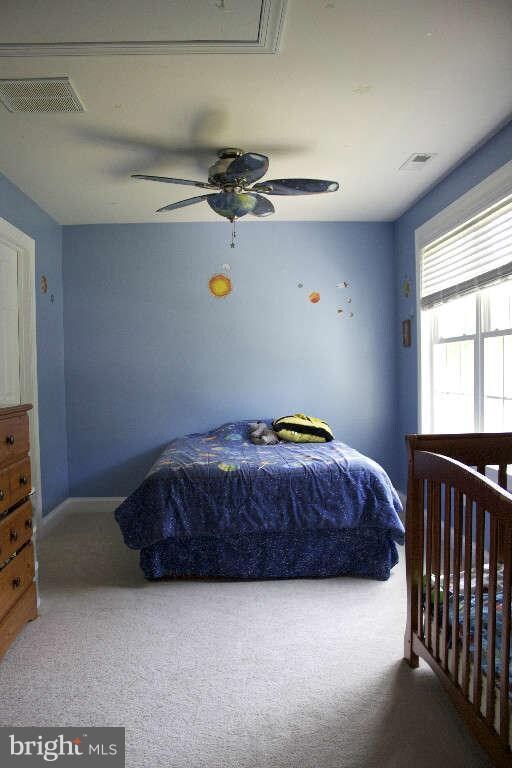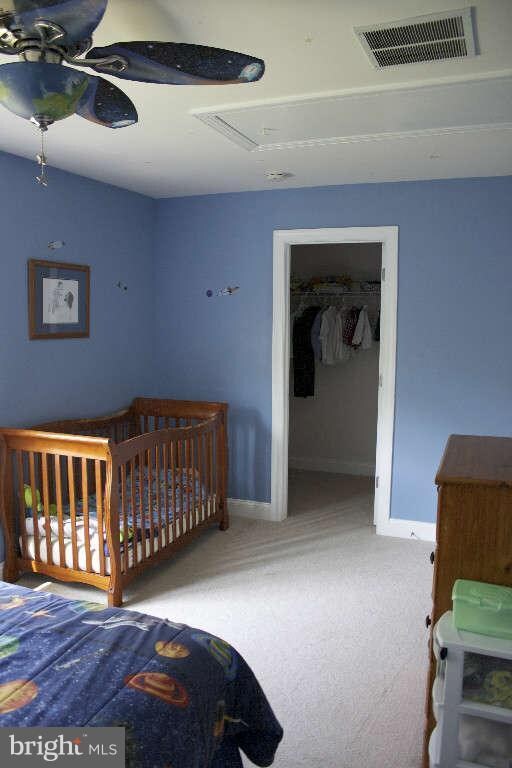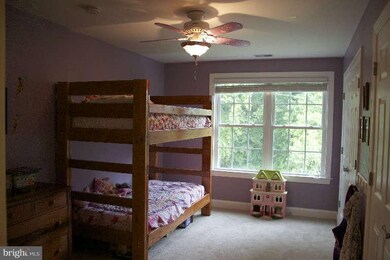
8906 Old Montgomery Rd Columbia, MD 21045
Long Reach NeighborhoodEstimated Value: $646,000 - $768,483
Highlights
- Deck
- Property is near a park
- Backs to Trees or Woods
- Jeffers Hill Elementary School Rated A-
- Vaulted Ceiling
- Wood Flooring
About This Home
As of August 2013Stunning 2 yr-old 4 BR, 4.5 BA home on secluded street in Columbia outside association. Breakfast nook, formal dining and living rooms accented by cherry cabinets, hardwood and granite. Custom two-story deck and patio! Large master w/ vaulted ceiling and huge master bath. Large closets throughout. Finished walk-out basement accesses custom fire pit and beautifully manicured .28 acre lot.
Home Details
Home Type
- Single Family
Est. Annual Taxes
- $6,071
Year Built
- Built in 2011
Lot Details
- 0.28 Acre Lot
- Extensive Hardscape
- No Through Street
- Backs to Trees or Woods
- Property is zoned R12
Parking
- 2 Car Attached Garage
- Garage Door Opener
- Off-Street Parking
Home Design
- Stone Siding
- Vinyl Siding
Interior Spaces
- Property has 3 Levels
- Chair Railings
- Crown Molding
- Vaulted Ceiling
- Ceiling Fan
- Double Pane Windows
- Window Treatments
- Window Screens
- Sliding Doors
- Insulated Doors
- Six Panel Doors
- Family Room Off Kitchen
- Dining Area
- Utility Room
- Wood Flooring
- Attic
Kitchen
- Breakfast Area or Nook
- Electric Oven or Range
- Self-Cleaning Oven
- Stove
- Microwave
- Freezer
- Ice Maker
- Dishwasher
- Kitchen Island
- Upgraded Countertops
- Disposal
Bedrooms and Bathrooms
- 4 Bedrooms
- En-Suite Bathroom
- 4.5 Bathrooms
Laundry
- Laundry Room
- Front Loading Dryer
- Front Loading Washer
Finished Basement
- Walk-Out Basement
- Basement Fills Entire Space Under The House
- Connecting Stairway
- Rear Basement Entry
- Sump Pump
- Space For Rooms
- Natural lighting in basement
Accessible Home Design
- Doors swing in
- Doors with lever handles
Outdoor Features
- Deck
- Patio
- Porch
Location
- Property is near a park
- Landlocked Lot
Schools
- Jeffers Hill Elementary School
- Lake Elkhorn Middle School
- Oakland Mills High School
Utilities
- Forced Air Zoned Heating and Cooling System
- Vented Exhaust Fan
- Electric Water Heater
Community Details
- No Home Owners Association
- $50 Other Monthly Fees
Listing and Financial Details
- Tax Lot 3
- Assessor Parcel Number 1406582192
Ownership History
Purchase Details
Home Financials for this Owner
Home Financials are based on the most recent Mortgage that was taken out on this home.Purchase Details
Home Financials for this Owner
Home Financials are based on the most recent Mortgage that was taken out on this home.Purchase Details
Home Financials for this Owner
Home Financials are based on the most recent Mortgage that was taken out on this home.Purchase Details
Similar Homes in Columbia, MD
Home Values in the Area
Average Home Value in this Area
Purchase History
| Date | Buyer | Sale Price | Title Company |
|---|---|---|---|
| Ipanaque Diego Alonso | $465,000 | First American Title Ins Co | |
| Plass Bryan William | $429,500 | -- | |
| Plass Bryan William | $429,500 | -- | |
| Plass Bryan William | $429,500 | -- | |
| Plass Bryan William | $429,500 | -- | |
| Ml Reuwer Llc | $85,000 | -- |
Mortgage History
| Date | Status | Borrower | Loan Amount |
|---|---|---|---|
| Open | Ipanaque Diego Alonso | $268,159 | |
| Closed | Ipanaque Diego Alonso | $319,000 | |
| Previous Owner | Plass Bryan William | $354,000 | |
| Previous Owner | Plass Bryan William | $354,000 |
Property History
| Date | Event | Price | Change | Sq Ft Price |
|---|---|---|---|---|
| 08/05/2013 08/05/13 | Sold | $465,000 | -1.1% | $138 / Sq Ft |
| 06/22/2013 06/22/13 | Pending | -- | -- | -- |
| 06/15/2013 06/15/13 | For Sale | $470,000 | -- | $139 / Sq Ft |
Tax History Compared to Growth
Tax History
| Year | Tax Paid | Tax Assessment Tax Assessment Total Assessment is a certain percentage of the fair market value that is determined by local assessors to be the total taxable value of land and additions on the property. | Land | Improvement |
|---|---|---|---|---|
| 2024 | $9,355 | $608,200 | $0 | $0 |
| 2023 | $8,406 | $553,300 | $0 | $0 |
| 2022 | $7,577 | $498,400 | $156,500 | $341,900 |
| 2021 | $7,329 | $489,767 | $0 | $0 |
| 2020 | $7,329 | $481,133 | $0 | $0 |
| 2019 | $7,204 | $472,500 | $140,400 | $332,100 |
| 2018 | $6,845 | $472,500 | $140,400 | $332,100 |
| 2017 | $6,821 | $472,500 | $0 | $0 |
| 2016 | -- | $483,100 | $0 | $0 |
| 2015 | -- | $463,067 | $0 | $0 |
| 2014 | -- | $443,033 | $0 | $0 |
Agents Affiliated with this Home
-
Norman Domingo
N
Seller's Agent in 2013
Norman Domingo
XRealty.NET LLC
(888) 838-9044
2 in this area
1,432 Total Sales
-
M
Buyer's Agent in 2013
Marco Barreto
Smart Realty, LLC
Map
Source: Bright MLS
MLS Number: 1003571166
APN: 06-582192
- 9006 Watchlight Ct
- 5915 Tamar Dr Unit 9
- 6087 Majors Ln
- 6071 Majors Ln Unit 3
- 6007 Majors Ln Unit 3
- 6079 Majors Ln
- 6093 Majors Ln Unit 6
- 6437 Sewells Orchard Dr
- 9142 Lambskin Ln
- 6238 Hidden Clearing
- 6413 Sewells Orchard Dr
- 6130 Honeycomb Gate
- 6255 Deep Earth Ln
- 9222 Bellfall Ct
- 8841 Hayshed Ln
- 6115 Oakland Mills Rd
- 9010 Phillip Dorsey Way
- 8721 Hayshed Ln Unit 34
- 6126 Quiet Times
- 6000 Helen Dorsey Way
- 8906 Old Montgomery Rd
- 8910 Old Montgomery Rd
- 8898 Old Montgomery Rd
- 8902 Old Montgomery Rd
- 9040 Watchlight Ct
- 9038 Watchlight Ct
- 9036 Watchlight Ct
- 9044 Watchlight Ct
- 9046 Watchlight Ct
- 9034 Watchlight Ct
- 9048 Watchlight Ct
- 9032 Watchlight Ct
- 9050 Watchlight Ct
- 9052 Watchlight Ct
- 9030 Watchlight Ct
- 9054 Watchlight Ct
- 9028 Watchlight Ct
- 8990 Old Montgomery Rd
- 9026 Watchlight Ct
- 9053 Watchlight Ct
