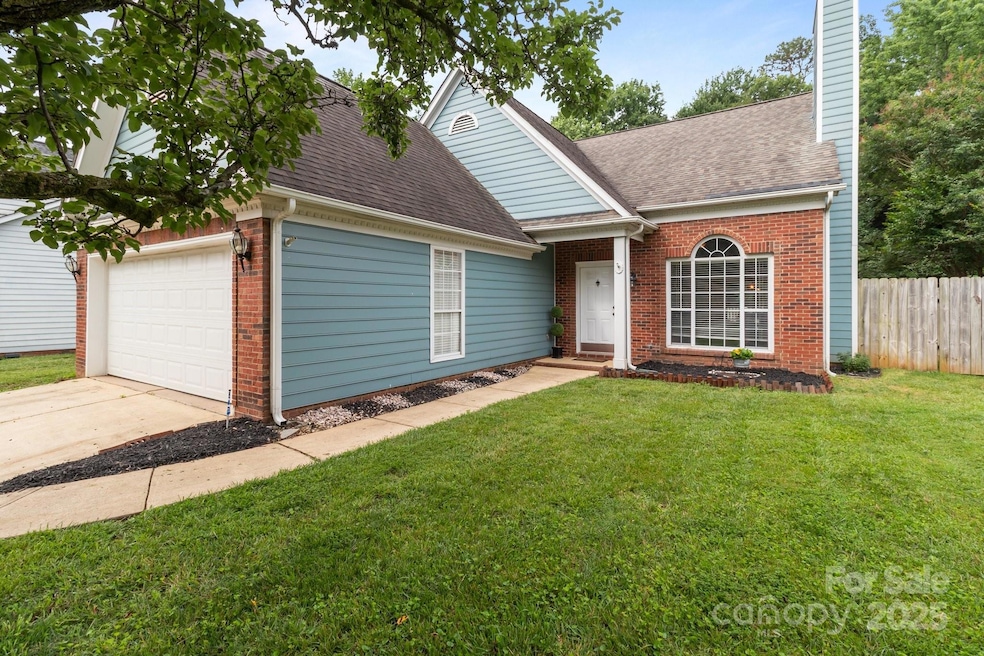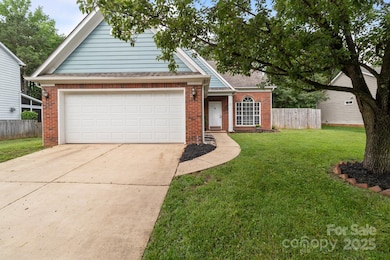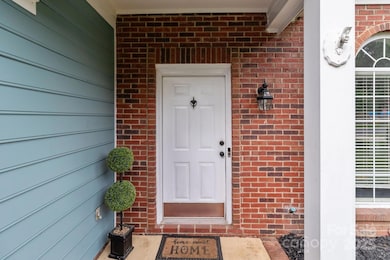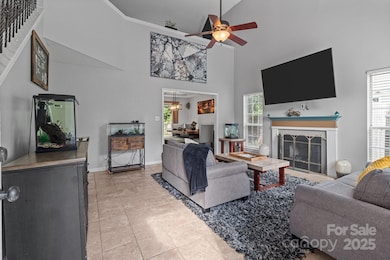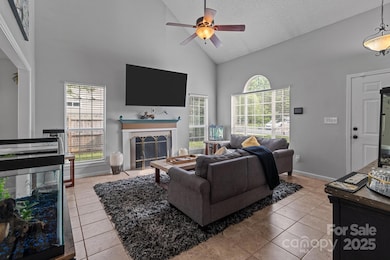
8906 Pickering Grove Ln Charlotte, NC 28216
Northlake NeighborhoodEstimated payment $2,319/month
Highlights
- Hot Property
- Private Lot
- Tennis Courts
- Clubhouse
- Community Pool
- Covered patio or porch
About This Home
Welcome to this lovely home, nestled on a spacious 0.24-acre lot and just minutes from shops, restaurants, and everything you need! Step inside to an inviting living room with soaring vaulted ceilings and a cozy fireplace—perfect for relaxing or entertaining.
The primary suite is conveniently located on the main floor and offers a peaceful retreat, complete with a garden tub, separate shower, dual vanities and a walk-in closet. Upstairs, you’ll find a charming loft that overlooks the living room, plus two more bedrooms and a full bath—great for guests or a home office.
Enjoy time outside in the private backyard, which also includes a handy storage shed. The neighborhood has plenty to offer too, including a community pool, nearby playground, and other great amenities that make it easy to feel right at home.
With quick access to major highways, your daily commute is a breeze and weekend adventures are just around the corner!
Listing Agent
Allen Tate Mooresville/Lake Norman Brokerage Email: josee.cherrier@allentate.com License #306171 Listed on: 05/30/2025

Home Details
Home Type
- Single Family
Est. Annual Taxes
- $2,671
Year Built
- Built in 1995
Lot Details
- Back Yard Fenced
- Private Lot
- Level Lot
- Cleared Lot
- Property is zoned R-9PUD
HOA Fees
- $52 Monthly HOA Fees
Parking
- 2 Car Attached Garage
- Front Facing Garage
Home Design
- Brick Exterior Construction
- Slab Foundation
- Composition Roof
Interior Spaces
- 1.5-Story Property
- Ceiling Fan
- Living Room with Fireplace
- Tile Flooring
- Pull Down Stairs to Attic
- Laundry Room
Kitchen
- Electric Oven
- <<selfCleaningOvenToken>>
- <<microwave>>
- Dishwasher
Bedrooms and Bathrooms
- Walk-In Closet
- Garden Bath
Outdoor Features
- Covered patio or porch
- Shed
Schools
- Long Creek Elementary School
- Francis Bradley Middle School
- Hopewell High School
Utilities
- Forced Air Heating and Cooling System
- Vented Exhaust Fan
- Heating System Uses Natural Gas
- Gas Water Heater
Listing and Financial Details
- Assessor Parcel Number 025-213-73
Community Details
Overview
- Main Street Management Grou9 Association, Phone Number (704) 255-1266
- Wedgewood North Subdivision
- Mandatory home owners association
Amenities
- Picnic Area
- Clubhouse
Recreation
- Tennis Courts
- Community Playground
- Community Pool
Map
Home Values in the Area
Average Home Value in this Area
Tax History
| Year | Tax Paid | Tax Assessment Tax Assessment Total Assessment is a certain percentage of the fair market value that is determined by local assessors to be the total taxable value of land and additions on the property. | Land | Improvement |
|---|---|---|---|---|
| 2023 | $2,671 | $332,500 | $75,000 | $257,500 |
| 2022 | $2,190 | $213,900 | $50,000 | $163,900 |
| 2021 | $2,179 | $213,900 | $50,000 | $163,900 |
| 2020 | $2,171 | $213,900 | $50,000 | $163,900 |
| 2019 | $2,156 | $213,900 | $50,000 | $163,900 |
| 2018 | $2,102 | $154,600 | $42,800 | $111,800 |
| 2017 | $2,064 | $154,600 | $42,800 | $111,800 |
| 2016 | $2,055 | $154,600 | $42,800 | $111,800 |
| 2015 | $2,043 | $154,600 | $42,800 | $111,800 |
| 2014 | $2,048 | $0 | $0 | $0 |
Property History
| Date | Event | Price | Change | Sq Ft Price |
|---|---|---|---|---|
| 06/21/2025 06/21/25 | Price Changed | $370,000 | -2.6% | $210 / Sq Ft |
| 06/11/2025 06/11/25 | For Sale | $380,000 | 0.0% | $216 / Sq Ft |
| 06/06/2025 06/06/25 | Off Market | $380,000 | -- | -- |
| 05/30/2025 05/30/25 | For Sale | $380,000 | +11.8% | $216 / Sq Ft |
| 12/08/2022 12/08/22 | Sold | $340,000 | -1.4% | $193 / Sq Ft |
| 11/08/2022 11/08/22 | Price Changed | $345,000 | -10.4% | $195 / Sq Ft |
| 10/19/2022 10/19/22 | Price Changed | $385,000 | -3.8% | $218 / Sq Ft |
| 09/27/2022 09/27/22 | Price Changed | $400,000 | -2.4% | $227 / Sq Ft |
| 09/16/2022 09/16/22 | Price Changed | $410,000 | -1.2% | $232 / Sq Ft |
| 08/25/2022 08/25/22 | For Sale | $415,000 | +72.9% | $235 / Sq Ft |
| 06/30/2020 06/30/20 | Sold | $240,000 | -4.0% | $135 / Sq Ft |
| 05/21/2020 05/21/20 | Pending | -- | -- | -- |
| 05/04/2020 05/04/20 | For Sale | $249,900 | -- | $141 / Sq Ft |
Purchase History
| Date | Type | Sale Price | Title Company |
|---|---|---|---|
| Warranty Deed | $340,000 | -- | |
| Warranty Deed | $397,000 | Old Republic National Title | |
| Warranty Deed | $240,000 | Barristers Ttl Svcs Of Carol | |
| Warranty Deed | $163,000 | None Available | |
| Warranty Deed | $135,500 | -- |
Mortgage History
| Date | Status | Loan Amount | Loan Type |
|---|---|---|---|
| Open | $333,841 | No Value Available | |
| Previous Owner | $223,200 | New Conventional | |
| Previous Owner | $162,000 | Unknown | |
| Previous Owner | $130,400 | Purchase Money Mortgage | |
| Previous Owner | $118,500 | Unknown | |
| Previous Owner | $121,950 | Purchase Money Mortgage |
About the Listing Agent

Josee strives every day to make a difference in someone's life. This personal mantra is why she chose to get into real estate. It's the foundation that has enabled her to be successful not only in business, but in life. You'll get to experience her positive energy and motivated spirit working with her to sell your home whether you are downsizing, upgrading, or are looking to find the home of your dreams!
Originally from Montreal, she grew up in Atlanta, but her 20 year career in
Josee's Other Listings
Source: Canopy MLS (Canopy Realtor® Association)
MLS Number: 4265679
APN: 025-213-73
- 8909 Raven Park Dr
- 9138 Babbitt Way
- 8701 Holly Creek Ct
- 9068 Cinnabay Dr
- 8731 Sheltonham Way
- 9025 Shields Dr
- 9822 Bayview Pkwy
- 7137 Butternut Oak Tr
- 7138 Butternut Oak Tr
- 8353 Ainsworth St
- 7105 Butternut Oak Tr
- 7101 Butternut Oak Tr
- 7035 Butternut Oak Tr
- 7031 Butternut Oak Tr
- 7030 Butternut Oak Terrace
- 7027 Butternut Oak Tr
- 7024 Butternut Oak Tr
- 7023 Butternut Oak Tr
- 7020 Butternut Oak Tr
- 7016 Butternut Oak Tr
- 9033 Shenington Place
- 9224 Shenington Place
- 8827 Treyburn Dr
- 8623 Treyburn Dr
- 8852 Cinnabay Dr Unit 81
- 8881 Cinnabay Dr
- 8010-8040 Woodsedge Dr
- 8318 Belstead Brook Ct
- 8505 Mt Holly-Huntersville Rd
- 7839 Ambleside Dr
- 8345 Ainsworth St
- 8126 Rosberg Ln
- 5118 Valcourt Rd
- 8117 Rosberg Ln
- 4819 Mcclure Rd
- 10015 Madison Square Place
- 8907 Walden Ridge Dr
- 4614 Sahalee Ln
- 7116 Finn Hall Ave
- 9947 Reindeer Way Ln
