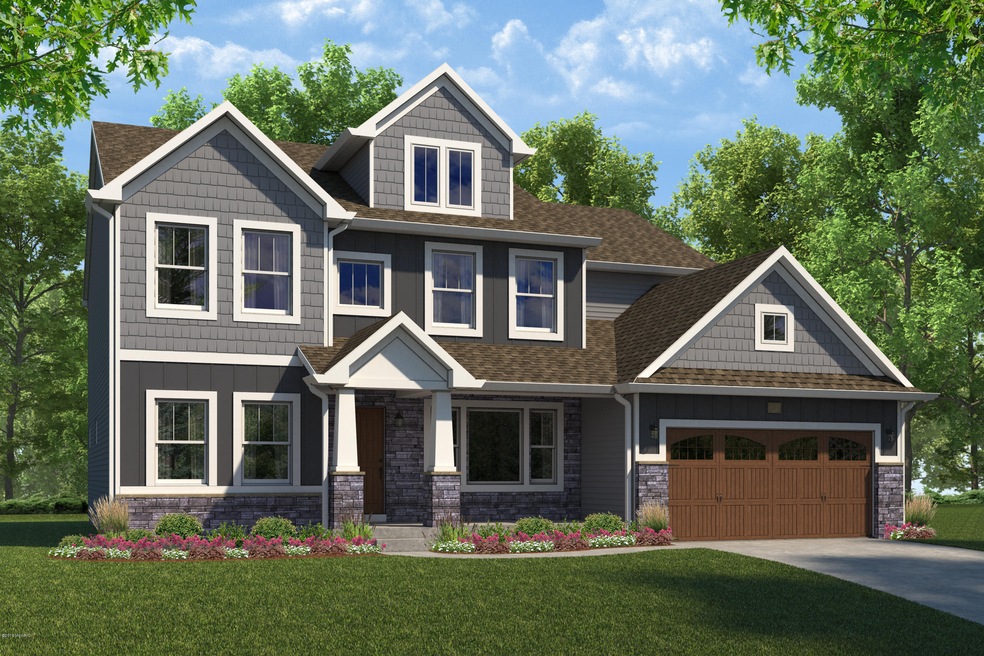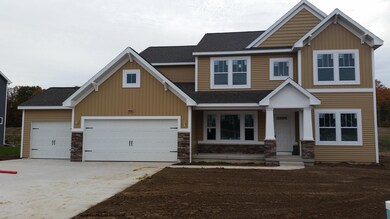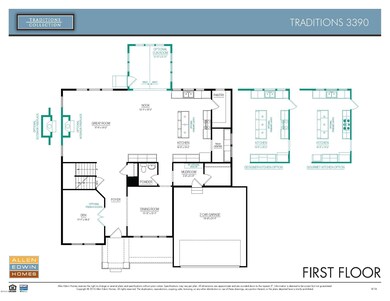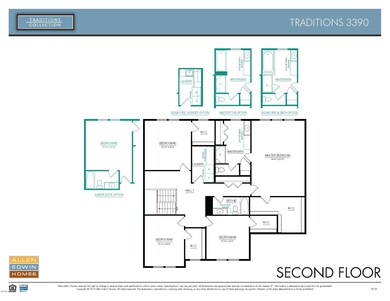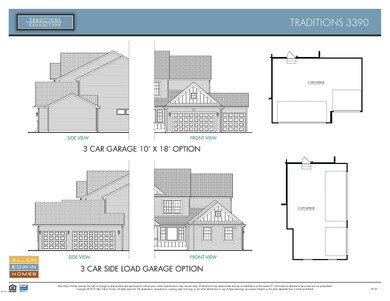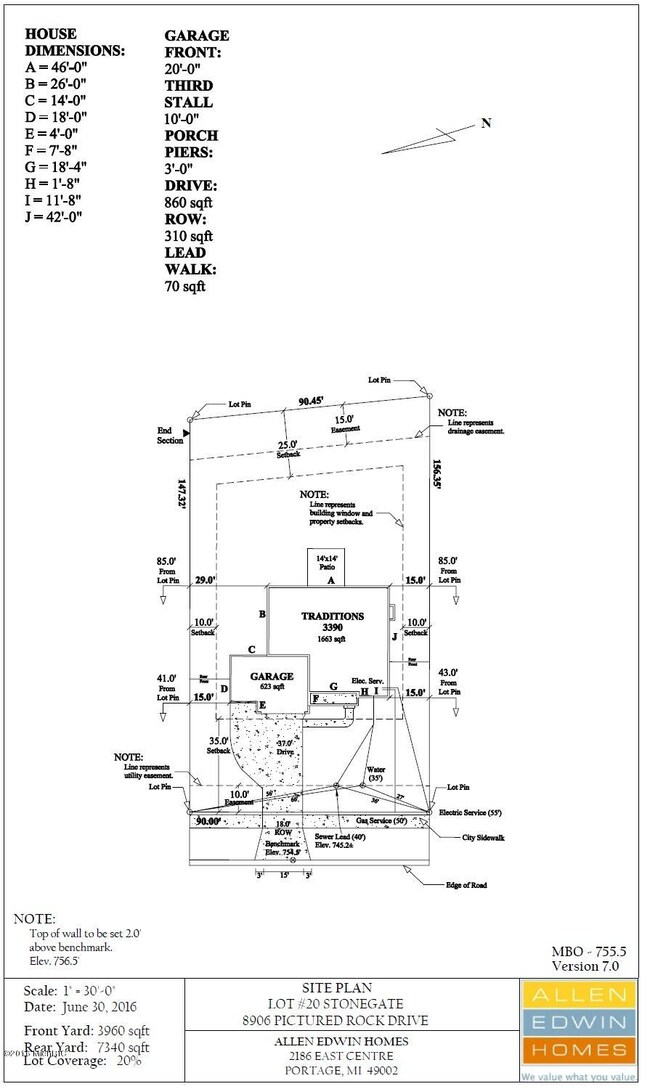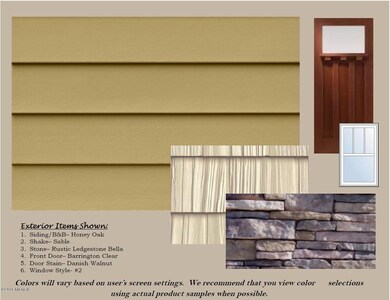
8906 Pictured Rock Dr Byron Center, MI 49315
Highlights
- Under Construction
- Family Room with Fireplace
- Traditional Architecture
- Countryside Elementary School Rated A
- Recreation Room
- Breakfast Area or Nook
About This Home
As of June 2020Estimated completion of Nov 2016. Stonegate is located in highly desirable Byron Center School District and sits on 17 acres of preserve, offering privacy and a picturesque backdrop. Mature trees line the streets of the community, while outdoor parks and golf opportunities are a few minutes away. RESNET ENERGY SMART NEW CONSTRUCTION, 10 YEAR STRUCTURAL WARRANTY. This floor plan is one of our latest new construction floorplans which offers innovative spaces and a design that is perfect for a growing family. An over sized kitchen features lots of cabinet space, an impressive island and a dining nook. The Tech Center, which is designed for today’s busy family and a large walk in pantry are easily accessed from kitchen. Formal dining room for the spacial occasions. A large great room with gas fireplace, den with french doors and mudroom complete 1st floor. Master with private bath and WIC, 3 more bedrooms, full bath and laundry create 2nd floor. Patio creates outdoor space. Must see to appreciate flooring and finishes.
Last Agent to Sell the Property
Allen Edwin Realty LLC License #6502404261 Listed on: 10/08/2016
Last Buyer's Agent
Gregory DeHaan
Allen Edwin Realty LLC
Home Details
Home Type
- Single Family
Est. Annual Taxes
- $1,353
Year Built
- Built in 2016 | Under Construction
Lot Details
- 0.31 Acre Lot
- Lot Dimensions are 90x147x90x156
- Property fronts a private road
HOA Fees
- $40 Monthly HOA Fees
Parking
- 3 Car Attached Garage
Home Design
- Traditional Architecture
- Brick or Stone Mason
- Composition Roof
- Vinyl Siding
- Stone
Interior Spaces
- 3,423 Sq Ft Home
- 2-Story Property
- Gas Log Fireplace
- Low Emissivity Windows
- Insulated Windows
- Window Screens
- Family Room with Fireplace
- Living Room
- Dining Area
- Recreation Room
- Basement Fills Entire Space Under The House
Kitchen
- Breakfast Area or Nook
- <<OvenToken>>
- Dishwasher
- ENERGY STAR Qualified Appliances
- Kitchen Island
- Disposal
Flooring
- Laminate
- Ceramic Tile
Bedrooms and Bathrooms
- 4 Bedrooms
- Low Flow Toliet
Utilities
- ENERGY STAR Qualified Air Conditioning
- Humidifier
- SEER Rated 13+ Air Conditioning Units
- SEER Rated 13-15 Air Conditioning Units
- Forced Air Heating and Cooling System
- Heating System Uses Natural Gas
- Programmable Thermostat
- Natural Gas Water Heater
- Phone Available
Additional Features
- ENERGY STAR Qualified Equipment for Heating
- Patio
Listing and Financial Details
- Home warranty included in the sale of the property
Ownership History
Purchase Details
Home Financials for this Owner
Home Financials are based on the most recent Mortgage that was taken out on this home.Purchase Details
Home Financials for this Owner
Home Financials are based on the most recent Mortgage that was taken out on this home.Purchase Details
Similar Homes in Byron Center, MI
Home Values in the Area
Average Home Value in this Area
Purchase History
| Date | Type | Sale Price | Title Company |
|---|---|---|---|
| Warranty Deed | $430,000 | First American Title Ins Co | |
| Warranty Deed | $331,000 | None Available | |
| Warranty Deed | $126,000 | Attorney |
Mortgage History
| Date | Status | Loan Amount | Loan Type |
|---|---|---|---|
| Open | $230,000 | New Conventional | |
| Previous Owner | $45,000 | Commercial | |
| Previous Owner | $317,000 | New Conventional | |
| Previous Owner | $314,450 | New Conventional |
Property History
| Date | Event | Price | Change | Sq Ft Price |
|---|---|---|---|---|
| 06/10/2020 06/10/20 | Sold | $430,000 | -2.3% | $127 / Sq Ft |
| 05/17/2020 05/17/20 | Pending | -- | -- | -- |
| 02/14/2020 02/14/20 | For Sale | $439,900 | +32.9% | $130 / Sq Ft |
| 12/22/2016 12/22/16 | Sold | $331,000 | -18.5% | $97 / Sq Ft |
| 11/18/2016 11/18/16 | Pending | -- | -- | -- |
| 10/08/2016 10/08/16 | For Sale | $405,900 | -- | $119 / Sq Ft |
Tax History Compared to Growth
Tax History
| Year | Tax Paid | Tax Assessment Tax Assessment Total Assessment is a certain percentage of the fair market value that is determined by local assessors to be the total taxable value of land and additions on the property. | Land | Improvement |
|---|---|---|---|---|
| 2025 | $4,902 | $279,900 | $0 | $0 |
| 2024 | $4,902 | $268,300 | $0 | $0 |
| 2023 | $4,688 | $245,200 | $0 | $0 |
| 2022 | $6,533 | $228,200 | $0 | $0 |
| 2021 | $6,358 | $203,200 | $0 | $0 |
| 2020 | $4,286 | $201,900 | $0 | $0 |
| 2019 | $6,164 | $195,400 | $0 | $0 |
| 2018 | $6,038 | $190,800 | $29,400 | $161,400 |
| 2017 | $6,021 | $28,000 | $0 | $0 |
| 2016 | $1,359 | $28,000 | $0 | $0 |
| 2015 | $1,352 | $28,000 | $0 | $0 |
Agents Affiliated with this Home
-
Kevin Garcia
K
Seller's Agent in 2020
Kevin Garcia
New World Properties LLC
(616) 890-3688
3 in this area
26 Total Sales
-
Megan Tefft

Buyer's Agent in 2020
Megan Tefft
Five Star Real Estate (Ada)
(616) 446-1193
4 in this area
163 Total Sales
-
Michael McGivney

Seller's Agent in 2016
Michael McGivney
Allen Edwin Realty LLC
(810) 202-7063
67 in this area
3,156 Total Sales
-
G
Buyer's Agent in 2016
Gregory DeHaan
Allen Edwin Realty LLC
Map
Source: Southwestern Michigan Association of REALTORS®
MLS Number: 16051645
APN: 41-21-24-301-020
- 8781 Prairie Stone Dr SW
- 760 Petoskey Stone Dr
- 784 Petoskey Stone Dr
- 768 Sun Stone Dr SW
- 882 S Center Park Dr SW
- 937 Alles Dr SW
- 903 S Center Park Dr SW Unit 14
- 750 84th St SW
- 8828 Division Ave S
- 8506 Division Ave S
- 8545 Division Ave S
- 1725 Thyme Dr
- 8726 Division Ct SE
- 8480 Division Ave S
- 9669 Division Ave S
- 1760 Julienne Ct SW
- 1760 Julienne Ct SW
- 1760 Julienne Ct SW
- 1760 Julienne Ct SW
- 1760 Julienne Ct SW
