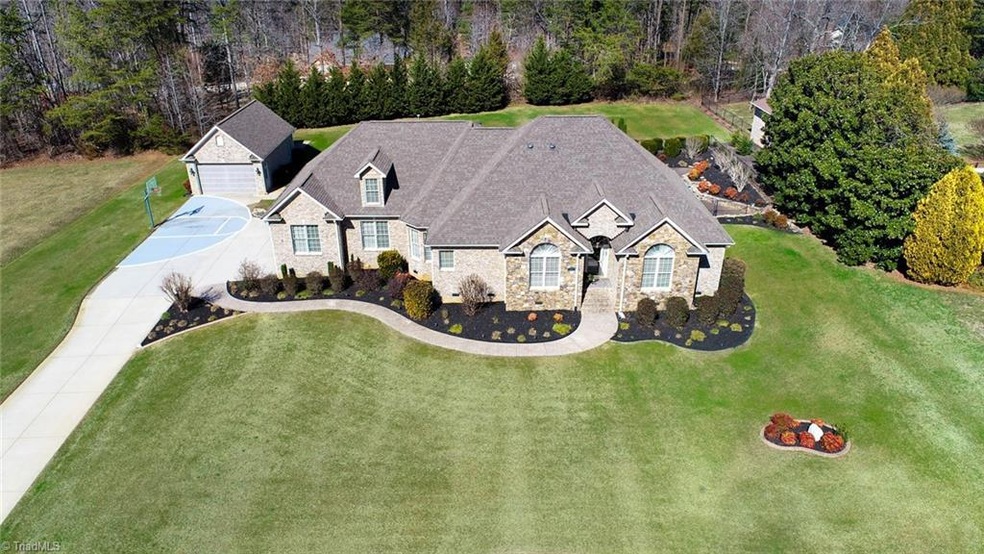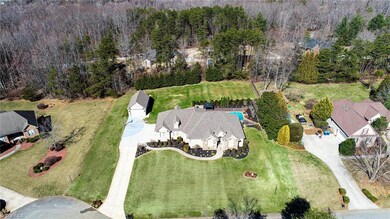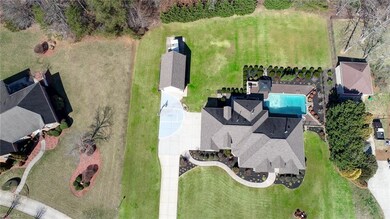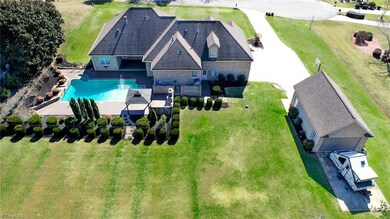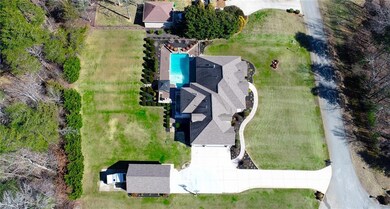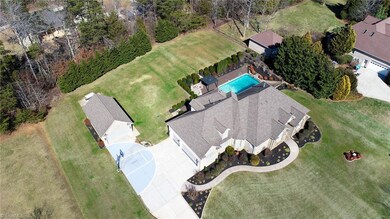
8906 Seacrest Dr Kernersville, NC 27284
Highlights
- In Ground Pool
- Living Room with Fireplace
- Wood Flooring
- Colfax Elementary School Rated A-
- Traditional Architecture
- Attic
About This Home
As of April 20254 bd + bonus room, 3 1/2 bath on almost 1 acre flat lot. Kernersville address in Northwest Guilford school district. 18x34 inground saltwater pool with walk-in steps, diving board, auto cleaner, and pool security alarm. Outdoor fireplace, gazebo, and covered patio overlooking pool area. Refinished (2024) natural hardwoods on main level, carpet upstairs in bonus and 4th bedroom. Primary bedroom on main with large en suite bathroom, jetted tub, separate shower, 2 walk-in closets. Double sided fireplace in between primary bedroom and bathroom that can be utilized with gas or electric. 3 multi-zone HVAC units. 3 car attached garage, 2 car detached garage/workshop wired with 30AMP/240 volt. Refrigerator, washer, dryer, pool equipment and supplies remain. Central vacuum, whole house water filtration system, transferrable termite bond, No HOA.
Home Details
Home Type
- Single Family
Est. Annual Taxes
- $4,056
Year Built
- Built in 2003
Lot Details
- 0.94 Acre Lot
- Fenced
- Level Lot
- Property is zoned RS-40
Parking
- 5 Car Garage
- Driveway
Home Design
- Traditional Architecture
- Brick Exterior Construction
- Stone
Interior Spaces
- 3,575 Sq Ft Home
- Property has 1 Level
- Ceiling Fan
- Living Room with Fireplace
- 3 Fireplaces
- Walk-In Attic
- Dryer Hookup
Kitchen
- Dishwasher
- Disposal
Flooring
- Wood
- Carpet
- Tile
Bedrooms and Bathrooms
- 4 Bedrooms
- Separate Shower
Outdoor Features
- In Ground Pool
- Outdoor Fireplace
- Porch
Schools
- Northwest Middle School
- Northwest High School
Utilities
- Forced Air Zoned Cooling and Heating System
- Heating System Uses Propane
- Well
- Gas Water Heater
Community Details
- No Home Owners Association
- Crowsdale Subdivision
Listing and Financial Details
- Tax Lot 8
- Assessor Parcel Number 0168502
- 1% Total Tax Rate
Ownership History
Purchase Details
Home Financials for this Owner
Home Financials are based on the most recent Mortgage that was taken out on this home.Purchase Details
Home Financials for this Owner
Home Financials are based on the most recent Mortgage that was taken out on this home.Purchase Details
Home Financials for this Owner
Home Financials are based on the most recent Mortgage that was taken out on this home.Purchase Details
Similar Homes in Kernersville, NC
Home Values in the Area
Average Home Value in this Area
Purchase History
| Date | Type | Sale Price | Title Company |
|---|---|---|---|
| Warranty Deed | $727,500 | None Listed On Document | |
| Warranty Deed | $397,500 | None Available | |
| Warranty Deed | $43,000 | -- | |
| Warranty Deed | $37,000 | -- |
Mortgage History
| Date | Status | Loan Amount | Loan Type |
|---|---|---|---|
| Open | $500,000 | New Conventional | |
| Previous Owner | $149,500 | New Conventional | |
| Previous Owner | $125,000 | Credit Line Revolving | |
| Previous Owner | $357,750 | Fannie Mae Freddie Mac | |
| Previous Owner | $280,000 | Construction | |
| Previous Owner | $42,000 | Purchase Money Mortgage |
Property History
| Date | Event | Price | Change | Sq Ft Price |
|---|---|---|---|---|
| 04/04/2025 04/04/25 | Sold | $727,500 | +10.2% | $203 / Sq Ft |
| 03/07/2025 03/07/25 | Pending | -- | -- | -- |
| 03/04/2025 03/04/25 | For Sale | $660,000 | -- | $185 / Sq Ft |
Tax History Compared to Growth
Tax History
| Year | Tax Paid | Tax Assessment Tax Assessment Total Assessment is a certain percentage of the fair market value that is determined by local assessors to be the total taxable value of land and additions on the property. | Land | Improvement |
|---|---|---|---|---|
| 2023 | $4,056 | $468,200 | $105,000 | $363,200 |
| 2022 | $3,977 | $468,200 | $105,000 | $363,200 |
| 2021 | $3,438 | $396,800 | $55,000 | $341,800 |
| 2020 | $3,438 | $396,800 | $55,000 | $341,800 |
| 2019 | $3,438 | $391,400 | $0 | $0 |
| 2018 | $3,374 | $391,400 | $0 | $0 |
| 2017 | $3,374 | $391,400 | $0 | $0 |
| 2016 | $3,410 | $382,800 | $0 | $0 |
| 2015 | $3,430 | $382,800 | $0 | $0 |
| 2014 | $3,468 | $382,800 | $0 | $0 |
Agents Affiliated with this Home
-
Tracy Turner

Seller's Agent in 2025
Tracy Turner
Real Broker LLC
(336) 209-9966
4 in this area
98 Total Sales
-
Micah O'Hare

Buyer's Agent in 2025
Micah O'Hare
Fairgreen Real Estate LLC
(336) 279-0778
2 in this area
74 Total Sales
Map
Source: Triad MLS
MLS Number: 1171728
APN: 0168502
- 2307 Barn Swallow Rd
- 1420 Joyceland Rd
- 183 Kentland Ridge Dr
- 8810 Phillips Farm Rd
- 229 N Bunker Hill Rd
- 4399 Birdseye Dr
- 1663 Lazy Fox Ln Unit 32
- 4398 Birdseye Dr
- 1653 Lazy Fox Ln Unit 37
- 1651 Lazy Fox Ln Unit 38
- 0 Smith Edwards Rd
- 512 S Bunker Hill Rd
- 1096 Hollow Creek Ln Unit 16
- 1092 Hollow Creek Ln Unit 15
- 1088 Hollow Creek Ln Unit 14
- 1095 Hollow Creek Ln Unit 11
- 9131 County Line Rd
- 1618 Lazy Fox Ln Unit 5
- 1610 Lazy Fox Ln Unit 3
- 940 Huntington Run Ln
