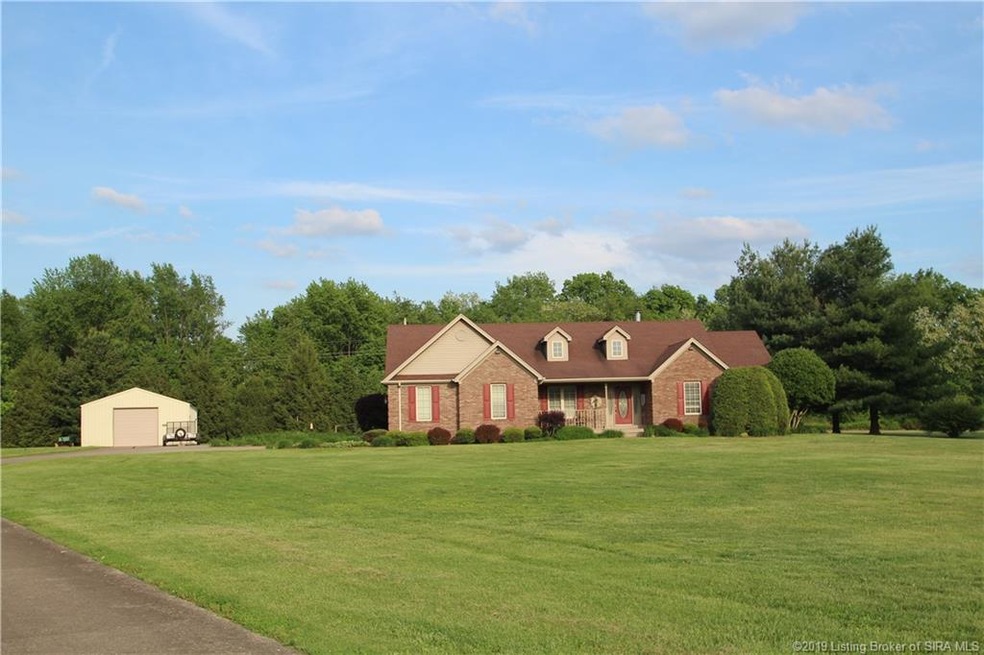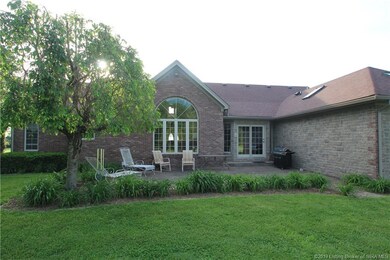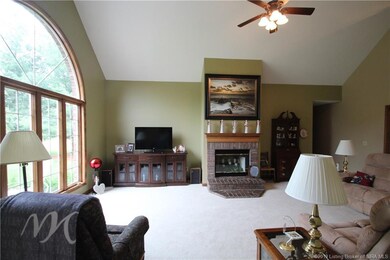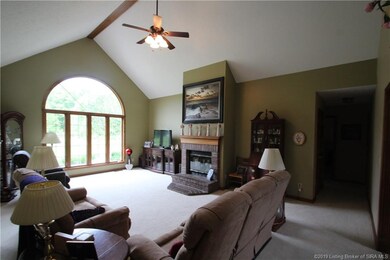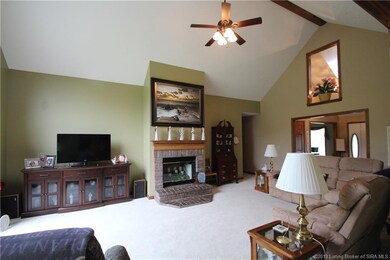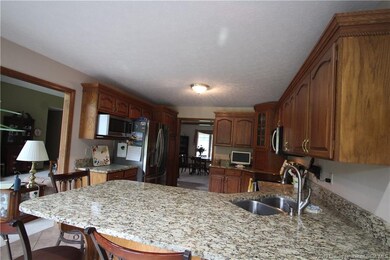
8906 Stonemour Way Charlestown, IN 47111
Highlights
- 2.12 Acre Lot
- Cathedral Ceiling
- Hydromassage or Jetted Bathtub
- Open Floorplan
- Pole Barn
- 2 Fireplaces
About This Home
As of October 2024Custom built spacious brick ranch with Large private master bedroom with a master bath that matches with its over sized shower, walk in closet, double vanity with separate jetted tub. Your kitchen has granite counters with appliances remaining. This home features many upgrades from the stained solid doors, private concrete patio, hot water heater gas ON DEMAND HEATER, dual fuel HVAC with 1,000 gallon LP tank and the concrete drive and additional parking areas. The 24' x 60' detached pole barn has concrete floor, electric and a woodstove to remain for that buyer that has the dream of having the room for toys, workshop or just have the room to store your treasures, it's here for you now. Note cabinets in sewing room and sewing desk does not stay. Gas fireplace remains in master bedroom. This immaculate ranch won't last on the market long.
Last Agent to Sell the Property
RE/MAX Ability Plus License #RB14013527 Listed on: 05/13/2019

Home Details
Home Type
- Single Family
Est. Annual Taxes
- $2,651
Year Built
- Built in 1996
Lot Details
- 2.12 Acre Lot
- Landscaped
Parking
- 2 Car Attached Garage
- Side Facing Garage
- Garage Door Opener
- Driveway
Home Design
- Poured Concrete
- Frame Construction
- Wood Trim
Interior Spaces
- 3,869 Sq Ft Home
- 1-Story Property
- Open Floorplan
- Cathedral Ceiling
- Ceiling Fan
- 2 Fireplaces
- Wood Burning Fireplace
- Gas Fireplace
- Thermal Windows
- Blinds
- Entrance Foyer
- Family Room
- Formal Dining Room
- Den
- First Floor Utility Room
Kitchen
- Eat-In Kitchen
- Breakfast Bar
- Oven or Range
- Microwave
- Dishwasher
Bedrooms and Bathrooms
- 3 Bedrooms
- Split Bedroom Floorplan
- Walk-In Closet
- Hydromassage or Jetted Bathtub
- Ceramic Tile in Bathrooms
Partially Finished Basement
- Partial Basement
- Sump Pump
Outdoor Features
- Covered patio or porch
- Pole Barn
Utilities
- Humidifier
- Two Heating Systems
- Forced Air Heating System
- Air Source Heat Pump
- Liquid Propane Gas Water Heater
- Water Softener
Listing and Financial Details
- Assessor Parcel Number 100307200047000003
Ownership History
Purchase Details
Home Financials for this Owner
Home Financials are based on the most recent Mortgage that was taken out on this home.Similar Homes in Charlestown, IN
Home Values in the Area
Average Home Value in this Area
Purchase History
| Date | Type | Sale Price | Title Company |
|---|---|---|---|
| Warranty Deed | -- | -- |
Property History
| Date | Event | Price | Change | Sq Ft Price |
|---|---|---|---|---|
| 10/11/2024 10/11/24 | Sold | $485,000 | -3.0% | $118 / Sq Ft |
| 09/15/2024 09/15/24 | Pending | -- | -- | -- |
| 08/19/2024 08/19/24 | Price Changed | $499,900 | -2.0% | $121 / Sq Ft |
| 07/16/2024 07/16/24 | Price Changed | $509,900 | -1.0% | $124 / Sq Ft |
| 07/02/2024 07/02/24 | For Sale | $514,900 | +51.4% | $125 / Sq Ft |
| 07/25/2019 07/25/19 | Sold | $340,000 | -8.1% | $88 / Sq Ft |
| 07/06/2019 07/06/19 | Pending | -- | -- | -- |
| 06/12/2019 06/12/19 | For Sale | $369,900 | 0.0% | $96 / Sq Ft |
| 05/15/2019 05/15/19 | Pending | -- | -- | -- |
| 05/13/2019 05/13/19 | For Sale | $369,900 | -- | $96 / Sq Ft |
Tax History Compared to Growth
Tax History
| Year | Tax Paid | Tax Assessment Tax Assessment Total Assessment is a certain percentage of the fair market value that is determined by local assessors to be the total taxable value of land and additions on the property. | Land | Improvement |
|---|---|---|---|---|
| 2024 | $2,770 | $346,200 | $39,500 | $306,700 |
| 2023 | $2,770 | $345,100 | $39,500 | $305,600 |
| 2022 | $2,776 | $316,200 | $39,500 | $276,700 |
| 2021 | $4,995 | $299,000 | $39,500 | $259,500 |
| 2020 | $5,104 | $297,200 | $39,500 | $257,700 |
| 2019 | $2,453 | $297,200 | $39,500 | $257,700 |
| 2018 | $2,651 | $293,100 | $39,500 | $253,600 |
| 2017 | $2,292 | $293,100 | $39,500 | $253,600 |
| 2016 | $2,113 | $290,900 | $39,500 | $251,400 |
| 2014 | $2,471 | $302,400 | $39,500 | $262,900 |
| 2013 | -- | $296,500 | $39,500 | $257,000 |
Agents Affiliated with this Home
-
Heather Robinson

Seller's Agent in 2024
Heather Robinson
Green Tree Real Estate Services
(502) 773-3203
14 in this area
147 Total Sales
-
Viraj Summers

Buyer's Agent in 2024
Viraj Summers
Summers Realty Services
(502) 291-4186
12 in this area
61 Total Sales
-
Russ Kruer

Seller's Agent in 2019
Russ Kruer
RE/MAX
(502) 291-2891
3 in this area
65 Total Sales
Map
Source: Southern Indiana REALTORS® Association
MLS Number: 201907850
APN: 10-03-07-200-047.000-003
- 5915 Bethany Rd
- 6508 Stonebridge Blvd
- 0 Kranz Dr Unit 7
- 0 Kranz Dr Unit 6
- 7325 High Jackson Rd
- 6216 Stacy Rd
- 6712 Anthem Dr
- 5123- LOT 126 Boulder Springs Blvd
- 5125- LOT 127 Boulder Springs Blvd
- 5118- LOT 123 Boulder Springs Blvd
- 6701 Heritage Ln
- 6517 High Jackson Rd
- 8131 Farming Way
- 8133 Farming Way
- 8135 Farming Way
- 8137 Farming Way
- 8140 Farming Way
- 8134 Farming Way
- 8138 Farming Way
- 8128 Farming Way
